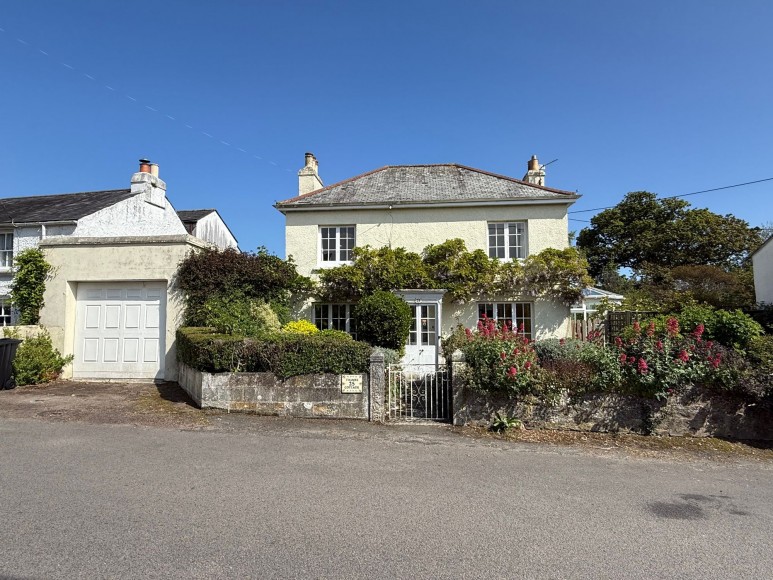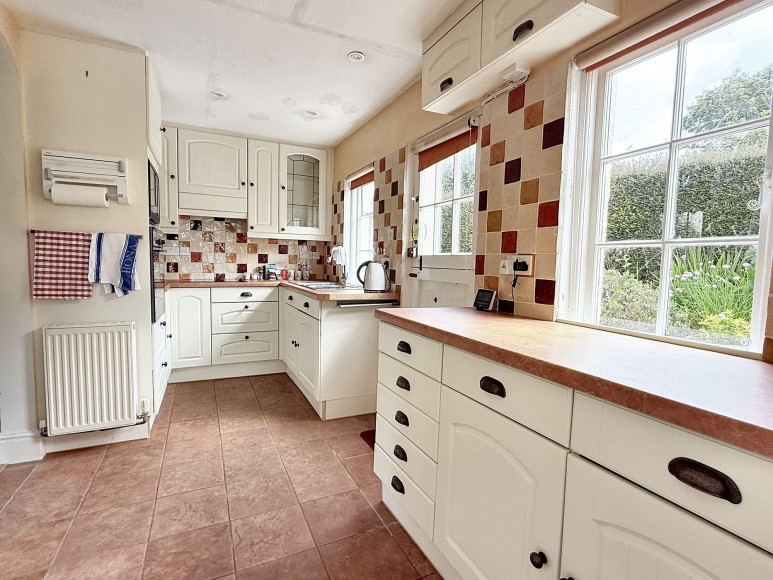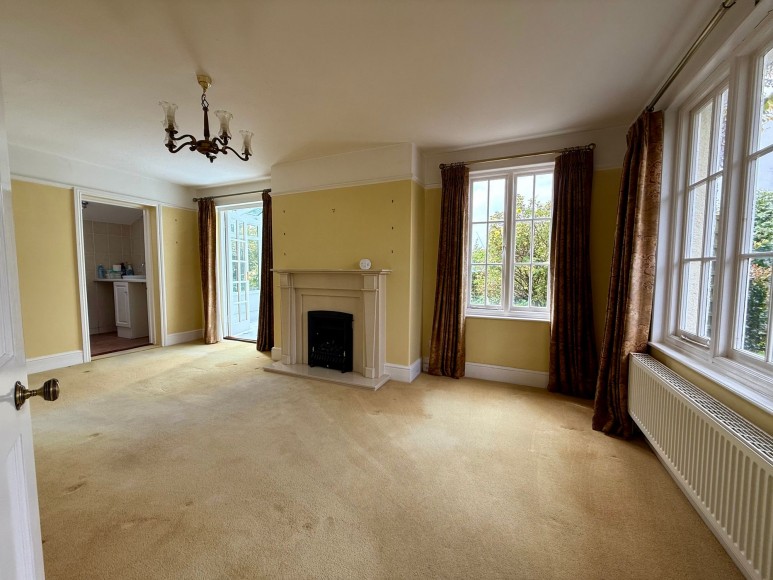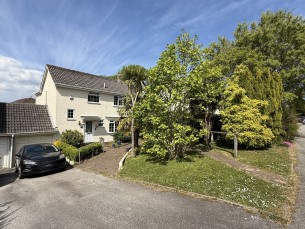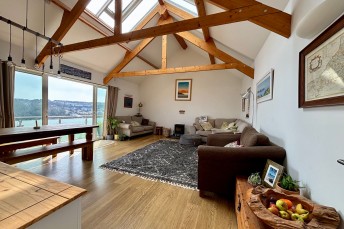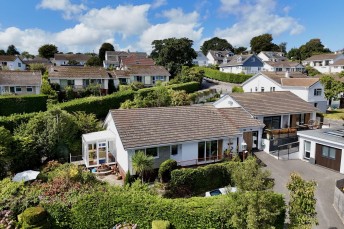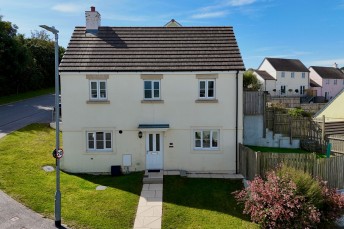Passage Hill, Mylor, TR11
- 3 beds
- 2 Bathrooms
- 2 Receptions
THE PROPERTY
Thames Cottage is set nicely back from the road by a glorious, richly stocked and wonderfully fragrant little garden with established Wisteria adorning the front wall of its delightful double fronted facade. This is a real find for those seeking a charming and individual home in this most sought-after of creekside communities. Link-detached, built around 1915, the property is light and bright within, presenting well proportioned three bedroom, three living room accommodation. There is a main bathroom upstairs and the practicality of a shower room/wc and utility downstairs. All is perfectly comfortable and livable ‘as is’, although most prospective buyers will budget a little to modernise and upgrade. In addition to the separate sitting and dining rooms, there is an excellent conservatory, facing south and west, with French doors leading out into the loveliest of enclosed little lawned gardens. To the side is a garage with space to tuck a car in front. An oil fired boiler fuels radiator central heating and hot water supply, in addition to the bottled gas, coal effect fire in the sitting room. We are instructed by the Estate’s Executors and understand by all accounts that the distinguished previous owner of Thames Cottage loved living here.
THE LOCATION
Thames Cottage lies in a superb and engaging spot within Mylor Village, set along Passage Hill, just a few paces from the village shop and Lemon Arms Pub and just a little further to Mylor Quay and the Creek. Mylor has an active, friendly community and excellent facilities that include the Lemon Arms Pub, the well-stocked Mylor store, a highly regarded primary school, pre-school and playgroups. Great to have a new coffee shop and deli; - Isobel’s, in the village. Those in the know make their weekly pilgrimage to The Food Barn at Tregew, less than a mile away; it’s a Saturday produce market, where over 20 stalls come together to offer produce that is high in quality and encourages a supportive environment. There are Doctor and Dentist surgeries, a Post Office and Newsagent, Hairdressers, award-winning Butcher's shop, plus a Fishmonger. The Village Hall has an extensive programme that includes exhibitions, a history group, keep-fit classes and monthly cinema showings. There are also several local clubs, tennis courts, a bowling green, playing fields, plus a regular bus service running to Falmouth and Truro. Small wonder that the Sunday Times has named Mylor Bridge as 'One of the Best Places to Live' and that it is one of the most desirable villages around. The village is located approximately 4 miles from the harbour town of Falmouth and 8 miles from Truro Cathedral City, both of which have good schools, excellent shops, and business and recreational facilities. Mylor Creek is a tributary of the River Fal, leading into the Carrick Roads with access to some of the best day sailing waters in the country. There are a number of yacht clubs nearby, including those at Restronguet, Mylor, Flushing and several in Falmouth. Mylor Harbour, just a short distance away, has excellent facilities including a Marina with pontoon and swinging moorings, chandlers, marine services and restaurants.
ACCOMMODATION IN DETAIL
(ALL MEASUREMENTS ARE APPROXIMATE) Twin glazed and panelled doors to...
PORCH
Multipane windows to sides. Panel and obscure glazed door to....
HALLWAY
Stairs ahead to first floor. White panelled door to left into dining room and right into...
SITTING ROOM
Lovely and bright with multipane windows to three aspects and French doors into the conservatory. Stone fireplace surround and hearth with inset propane gas, coal effect fire. Two radiators. Picture rail. White panelled doors into kitchen, to shower room/utility.
CONSERVATORY
Another fine living room with double glazed apex ceiling, spotlit fan, opening windows and French doors leading south and west into the garden. Ceramic tile floor.
KITCHEN
Windows and stable door to rear. Range of cream panel effect base and eye level cupboards, roll top worksurface and inset one and a half bowl stainless steel sink and drainer with mixer tap. Built-in chest height oven and grill. Microwave. Four element ceramic hob. Space for fridge/freezer. Deep, shelved under stair cupboard. Radiator. High level cupboard housing electric tripping switches.
DINING ROOM
Multipane window to the front. Blocked, vented fireplace, shelved recess to sides. Radiator. Picture rail.
SHOWER ROOM/UTILITY
Floor and wall tiled. Three piece suite comprising walk-in shower cubicle, 'Mira' electric shower button flush WC, circular hand basin with cupboard beneath. Space and plumbing for washing machine and tumble dryer. Heated towel radiator. Velux roof window. Spotlights.
FIRST FLOOR
Stairs and rail to.....
LANDING
Multipane window to rear. Radiator.
BEDROOM ONE
Built-in wardrobe and cupboard space. Boarded, vented fireplace. Multipane window to front. Radiator.
BEDROOM TWO
Multipane window to front. Corner shelved airing cupboard with radiator. Boarded fireplace. Radiator.
BEDROOM THREE
Multipane window to rear. Radiator.
BATHROOM
White four piece suite comprising walk-in boiler fed shower cubicle, large, enamelled bath, button flush WC and pedestal hand basin. Two obscure windows to side. Ceramic wall tiling. Spotlit mirrored medicine cabinet with shaver point. Wall mounted heater. Loft access.
