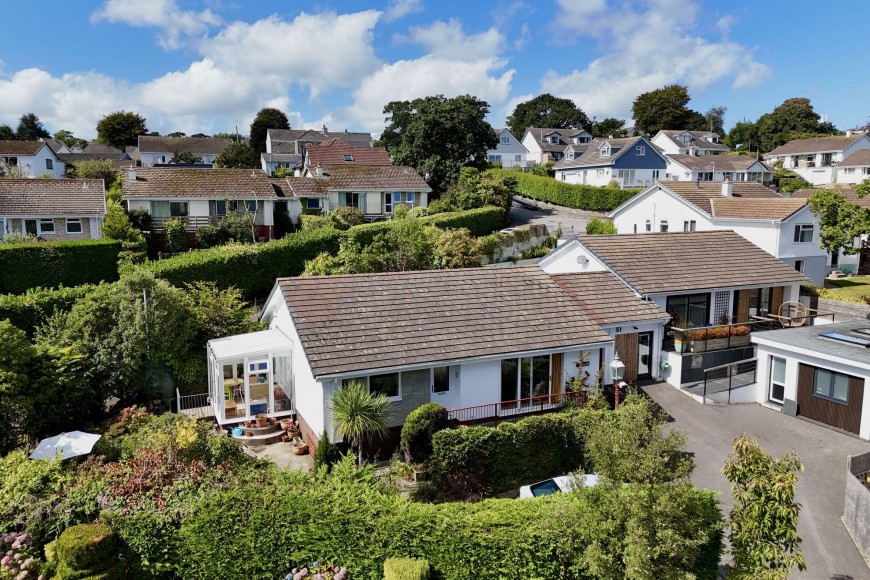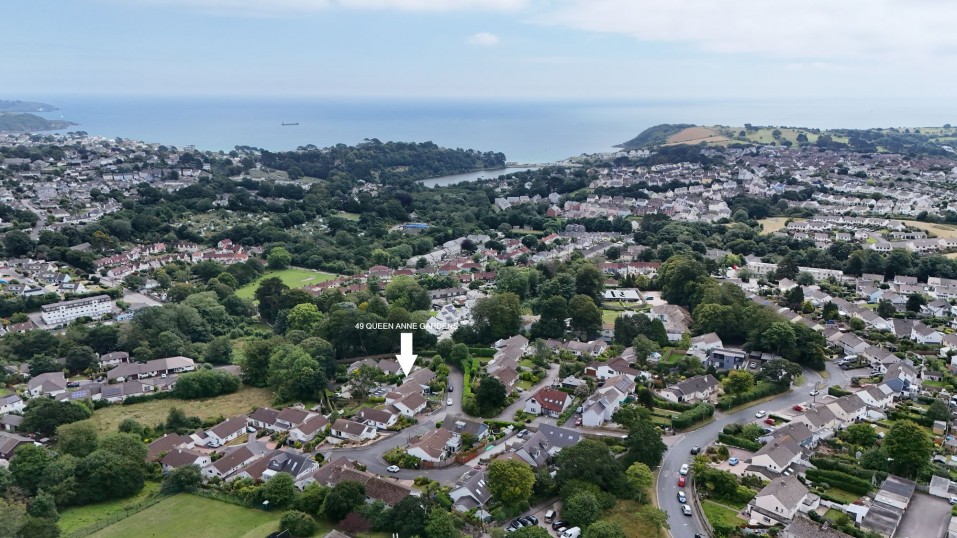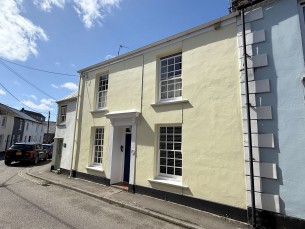Queen Anne Gardens, Falmouth, TR11
- 3 beds
- 1 Bathroom
- 1 Reception
THE PROPERTY
We have sold many properties in Queen Anne Gardens, and it is one of our favoured locations due to its proximity to the beach, shops and schools, all being within walking distance. Number 49 is a lovely corner plot, tucked away with high tree/shrub boundaries. The current owners have updated and improved the property in their 4 years of ownership to include new breathable felt and battens within the roof and the removal of the stud wall between the kitchen and dining areas to create a wonderful open-plan kitchen/living/dining room with new wooden flooring. There are three bedrooms plus a conservatory and a useful utility room o the back of the garage accessed from the kitchen. The garden has been replanted and landscaped to introduce colour and wildlife. Add to this plenty of off-road parking, and you have a rather nice family home!
THE LOCATION
Queen Anne Gardens is a popular and much sought-after development, built in the 1980's and 1990's with mature trees and no through-road, making it quiet and peaceful. Number 49 lies in a prime elevated position, tucked into the corner of a little close half way into the development. It is convenient too, about one mile from the town, harbourside and seafront, whilst local shops and two primary schools are within a few minutes' walk. The Co-op is a great facility on the doorstep, open early 'til late. Falmouth is a thriving and vibrant town with an eclectic mixture of independent and national shops,many galleries showcasing local art and crafts and an excellent and varied selection of places to eat and drink. Falmouth regularly hosts activities and events throughout the year including Falmouth Classics, Falmouth Week and the Oyster and Sea Shanty festivals.
ACCOMMODATION IN DETAIL
(ALL MEASUREMENTS ARE APPROXIMATE) From the driveway, up a couple of steps and in through the front door.
ENTRANCE HALL
Doors to bedrooms, bathroom and large airing cupboard housing the 'Worcester' combination gas boiler fuelling radiator central heating and hot water supply. Door to.....
OPEN PLAN KITCHEN/LIVING/DINING ROOM
LIVING/DINING AREA 16' 1" x 13' 11" (4.9m x 4.24m) & KITCHEN AREA 12' 1" x 9' 1" (3.68m x 2.77m) A wonderful open-plan kitchen/living/dining room with defined areas to cook, dine and relax. The seating area has patio doors leading out onto a balcony to the front of the property with a lovely wooded view. A window to the rear overlooks the garden. The kitchen is to the rear of this “L” shaped room and is nicely finished with a range of eye and base level units with white door and drawer fronts with a quirky mixture of coloured handles. New wooden flooring has been fitted throughout this large sociable space.
BEDROOM ONE - (14' 1" x 11' 0" (4.29m x 3.35m))
Great sized room with window to the front. Radiator.
BEDROOM TWO - (11' 10" x 8' 1" (3.61m x 2.46m))
Window to side. Radiator. Glazed door opening into the.....
CONSERVATORY - (9' 10" x 8' 0" (3.00m x 2.44m))
White UPVC with full glazing and door out to the rear garden.
BEDROOM THREE - (8' 1" x 6' 1" (2.46m x 1.85m))
Good-sized single room. Window to rear. Radiator.
BATHROOM - (7' 0" x 6' 0" (2.13m x 1.83m))
Modern white suite comprising WC, hand wash basin on vanity unit and bath with plumbed shower over. Chrome ladder style heated towel rail. Obscure window to the rear. Half tiled walls.
UTILITY ROOM
Accessed via the garage or a door from the kitchen and positioned to the rear of the garage with sink and units. Space and plumbing for washing machine and dryer. Steps down into the garage.






