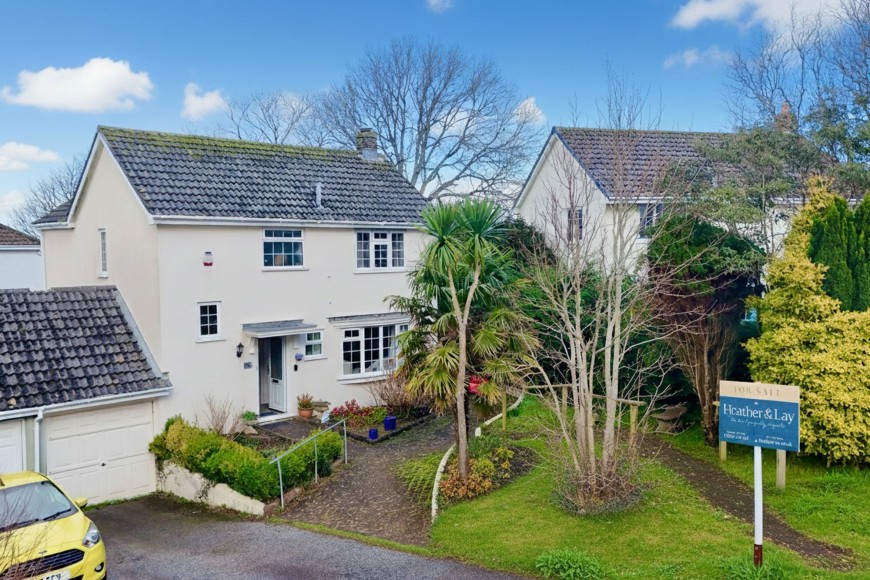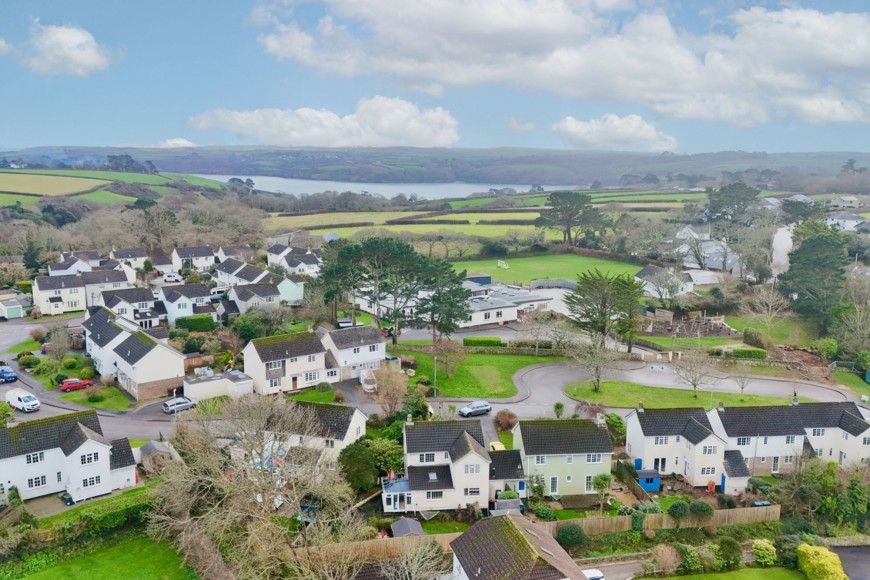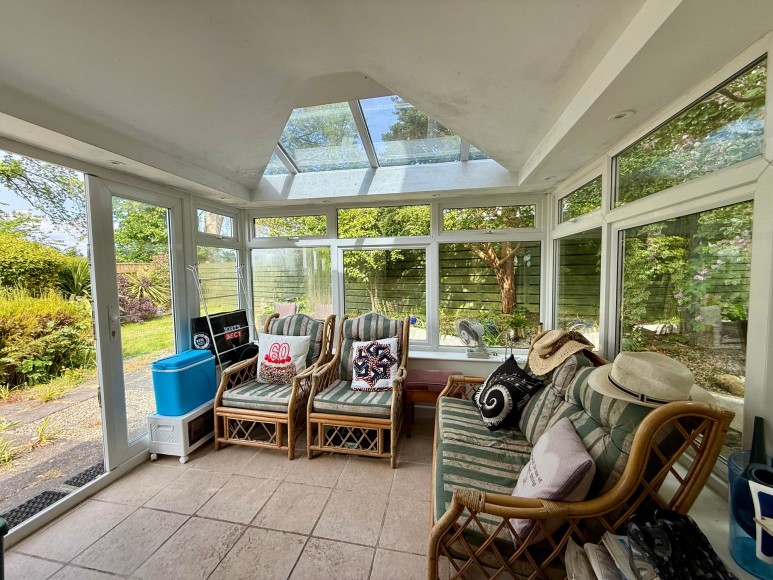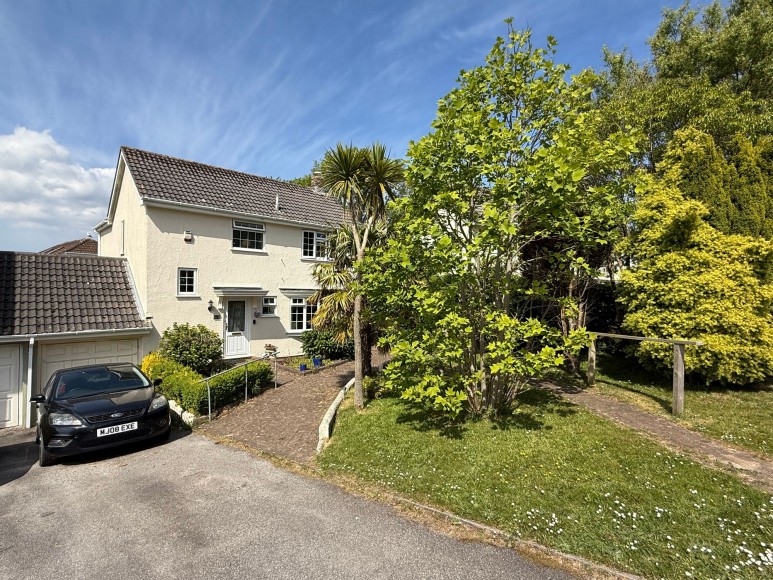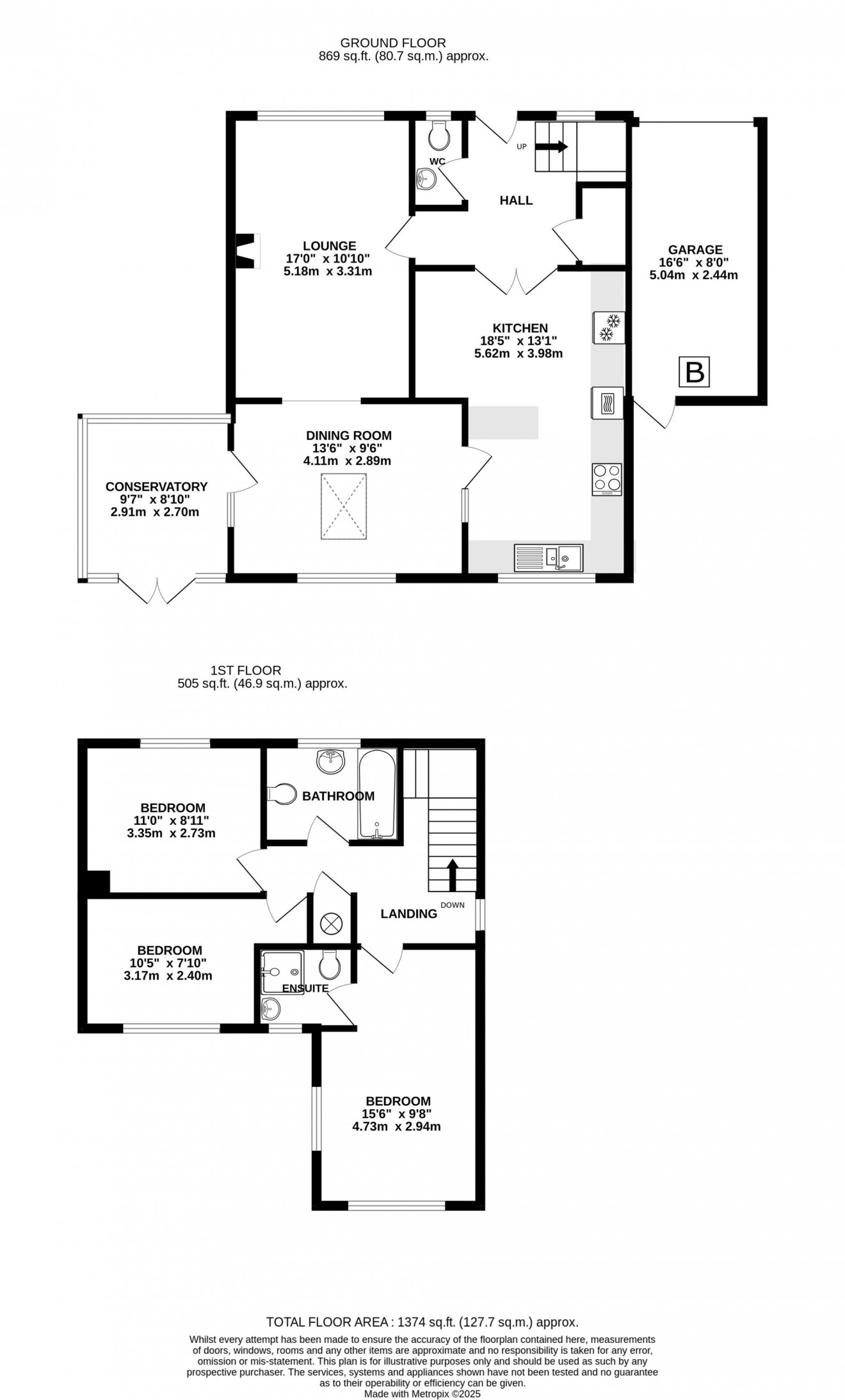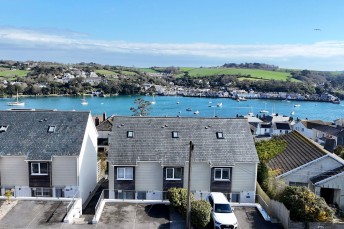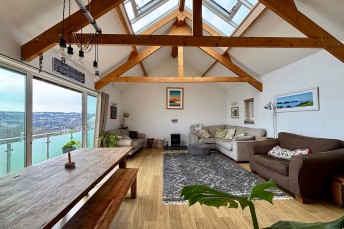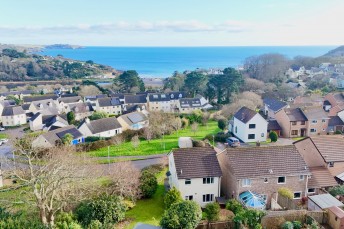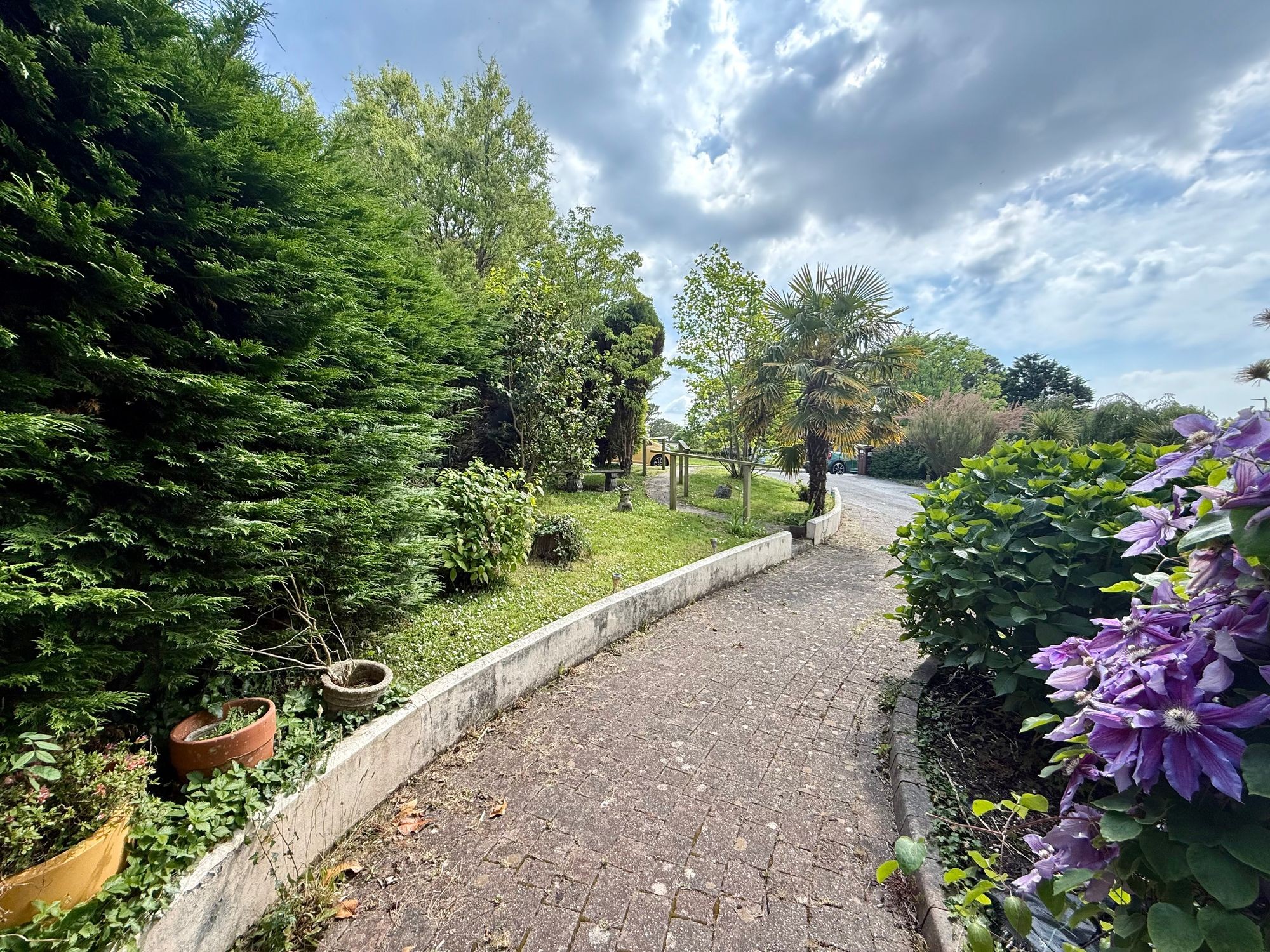Shute Hill, Mawnan Smith, TR11
- 3 beds
- 2 Bathrooms
- 2 Receptions
THE PROPERTY
6 Shute Hill has been a much loved home to the generations of family who have lived here for over 20 years. Before their ownership, the house was meaningfully expanded to provide a generous further reception/living room, in addition to the sizable fitted kitchen/dining room and the bow window sitting room. In more recent years, a ‘proper’ conservatory/garden room was added, all of which makes the house spacious with plenty of living space downstairs. Upstairs remains ‘original’ in size with three bedrooms, the large main having an en-suite shower room/wc added, plus there’s the main bathroom, and a cloakroom/wc downstairs. Number 6 requires some modernisation and uplifting, but its very generous garden and plot size make it a great house to personalise and create a special home with remarkable living space.
THE LOCATION
Shute Hill is a popular development built by respected SNW Homes on the outskirts of Mawnan village. The village is about 1.5 miles from Helford Passage and the river. Mawnan itself has good local amenities which include a highly rated primary school, beautiful Norman Church, the 17th century Red Lion pub and a general store, garage and doctors' surgery. The village hall also holds regular events throughout the year and is home to a wide variety of village groups. There are cricket, football and bowling clubs in the village. The village square has a coffee shop and small selection of businesses. The “Old Smithy” workshops have a working blacksmith and other artisans/craftspeople. Areas of coastline and countryside surrounding the village are arguably amongst some of the finest found in Cornwall. Mawnan is also home to Trebah Garden, one of the Great Gardens of Cornwall, rated among the 80 finest gardens in the world and Glendurgan Garden, owned by the National Trust, with its intriguing cherry laurel maze. Falmouth, about four miles away and accessed by a regular bus service. Falmouth has long been a popular boating and water sports location; it boasts the world's third largest deep-water harbour and is the country's first and last major port. Sandy, south facing beaches, fine restaurants and bars, art galleries and shops prove to be a constant lure for those seeking a warmer and more refined way of life. This, combined with the peace and tranquillity that the magnificent surrounding countryside and coastline has to offer, makes Falmouth and this area in particular, unquestionably one of the country's favourite locations.
ACCOMMODATION IN DETAIL
(ALL MEASUREMENTS ARE APPROXIMATE) Covered portico. Panel effect and obscure glazed door into...
HALLWAY
Turning stairs to first floor. Under stair cupboard. Central heating thermostatic control. Radiator. Wide double, multipane door to kitchen/dining room, door to sitting room and...
CLOAKROOM/WC
White button flush WC, and hand basin. Obscure UPVC double glazed window to front. Radiator.
SITTING ROOM
Bowed UPVC double glazed window to front. Fireplace surround with inset Calor gas fuelled living coal flame fire set on a tiled hearth with timber kerb. two radiators. Opening into.....
DINING ROOM EXTENSION
UPVC double glazed window to rear. A sizeable, useful extension with monopitch roof, 10' (3.05m) high at its apex. Velux double glazed roof light. Wooden floor. Radiator. Window and stable door into....
CONSERVATORY
Block base wall, UPVC double glazed atop with part plastered, part UPVC double glazed ceiling. UPVC double glazed French doors out into the garden. Ceramic tile floor.
KITCHEN
UPVC double glazed window to rear. Range of base and eye level cupboards and drawers, worktops with inset stainless steel sink and drainer with mixer tap. Space and plumbing for washing machine and dishwasher. Integrated fridge/freezer. Chest height double oven and grill. Propane gas fired five element stainless steel hob. Stainless steel extraction hood. Ceiling spotlights.
FIRST FLOOR
Turning stairs and rail to....
LANDING
UPVC double glazed window to side. Access to loft space. Deep airing cupboard housing the hot water tank and immersion. Panel doors to three bedrooms and...
BATHROOM
Ceramic wall tiled. Three piece suite comprising panel bath, pedestal hand basin and WC. Obscure double glazed window to front. Radiator.
BEDROOM ONE
Spacious double room with UPVC double glazed windows to side and back and a lovely outlook to valley and rolling countryside. Radiator.
EN SUITE SHOWER ROOM
Obscure UPVC double glazed window to rear. Walk-in shower cubicle. WC and hand basin.
BEDROOM TWO
UPVC double glazed window to front. Radiator.
BEDROOM THREE
UPVC double glazed window to rear. Built-in cupboard space. Radiator.
