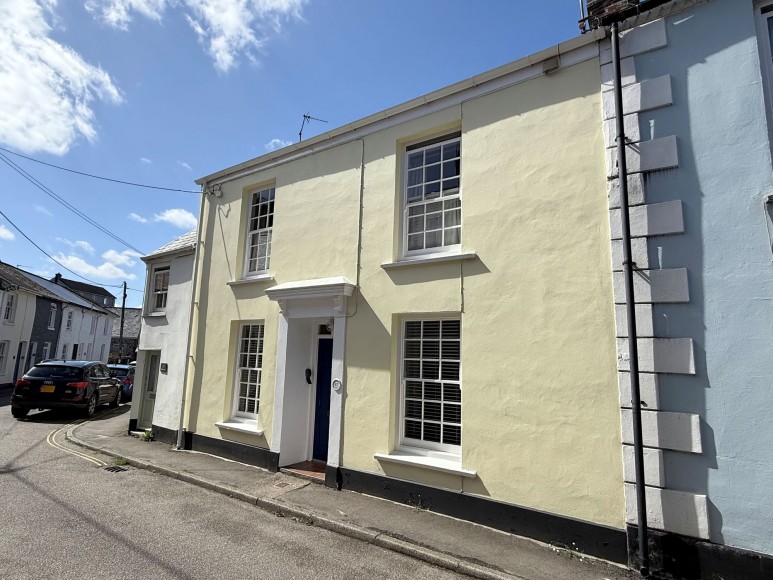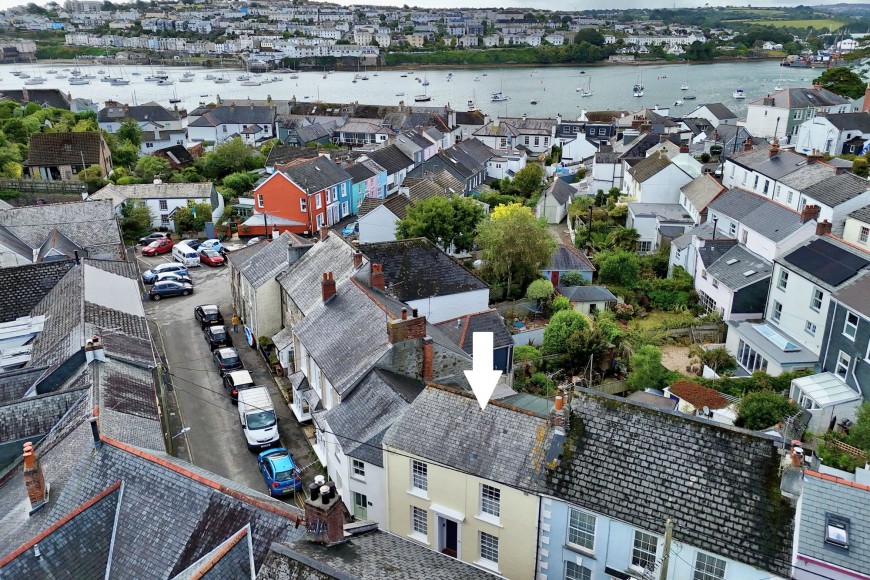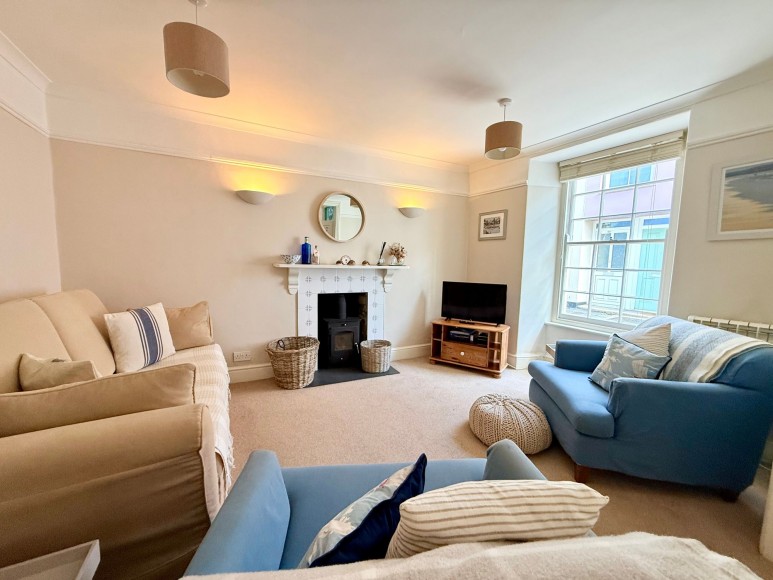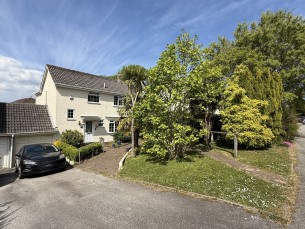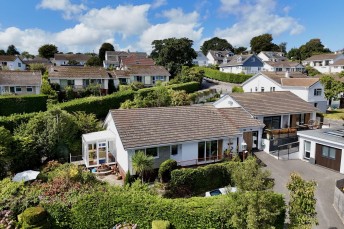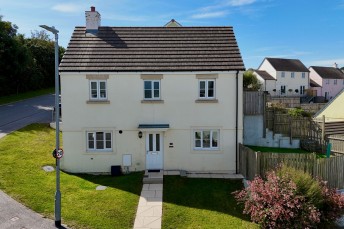Coventry Road, Flushing, TR11
- 3 beds
- 2 Bathrooms
- 1 Reception
THE PROPERTY
Flushing’s joyful waterside position and attributes ensure that property here sells readily. Every so often we are instructed to market a home here that stands head and shoulders above its peers. 47 Coventry Road is one such cottage, which has been thoughtfully restored, and where its 19th century authenticity is kept whilst introducing modern day comfort, charm and style. Unusual and lovely to be double fronted and spacious, with three double bedrooms and plenty of ‘living’ space. There are separate sitting and dining areas and a superb cream fitted kitchen, stepping down to a light filled breakfast area. ‘Upstairs’ is the family bathroom whilst downstairs is a shower room/WC and utility. To the rear is a level, enclosed and sunny West facing little garden with a store and invaluably, number 47 has a single garage located nearby. All is beautifully presented and ready to occupy as an uplifting permanent, or perhaps holiday home. Unhesitatingly recommended!
THE LOCATION
47 Coventry Road lies in the heart of Flushing village, about 100 yards from the village shop and slipway. The Royal Standard is the excellent village local for food and ales, and The Waterside and Harbour House restaurants are within a couple of minutes on foot. Flushing is a popular and desirable village, a short year round foot ferry ride across the harbour from Falmouth. The village has an active local community and good everyday facilities including the great village store, a primary school and church. Those in the know make their weekly pilgrimage to The Food Barn at Tregew less than a mile away; it’s a Saturday produce market, where over 20 stalls come together to offer local sustainable produce. With its public slipway, Flushing is ideally placed for access to Falmouth harbour, the Carrick Roads and all tributaries of the River Fal, providing arguably some of the finest sailing waters available. There are a number of local sailing clubs and a gig rowing club with boathouse. Mylor harbour is about a mile and a half away and provides excellent facilities including a marina with pontoon and swinging moorings, chandlers and a full range of marine services. The village is a sociable and inclusive place, popular with those residing permanently and also loved by those requiring a home for holidays.
ACCOMMODATION IN DETAIL
(ALL MEASUREMENTS ARE APPROXIMATE) Painted panelled door with over pane into....
ENTRANCE
Panelling to dado height. Cupboard housing electric trip switches and meter. Glazed and panelled door to......
SITTING & DINING ROOM
A delightful open plan space with each area nicely defined by a wide squared archway into the sitting area and with a turning staircase to the first floor.
SITTING AREA
Eighteen pane sliding sash window to the front. Tile surround open fireplace with inset woodburning stove on a slate hearth with timber mantle. 'Rionte' electric, digitally controlled, room heater. Picture rail.
DINING AREA
Eighteen pane sash window to the front. White washed exposed stone wall. 'Rionte' electric digitally controlled room heater. Picture rail. Under stair cupboard. Ledged and braced door into.....
KITCHEN
Modern and stylish with a cream panel effect range of base and eye level cupboards, drawers and roll top work surfaces with inset stainless steel sink and drainer. Built-in oven and grill anda touch control induction hob with extraction hood over. Integrated, under counter fridge, freezer and dishwasher. Wine rack. White washed exposed stone wall with original arched recess. Beamed spotlit ceiling, ceramic wall tiling. Step down and into.....
BREAKFAST AREA
Light flooding through double glazed roof panels. Built-in cushioned bench seat. UPVC double glazed door and window to rear. Double door airing/utility cupboard housing large electric immersion heater and shelving. White panelled door to.....
SHOWER ROOM/WC/UTILITY
Obscure UPVC double glazed windows to rear. White three piece suite comprising oversized walk-in shower cubicle, rain and flexible spray, pedestal hand basin and button flush WC. Chrome heated towel radiator. Space and plumbing for washing machine/tumble dryer. Cupboard. Extraction fan. Spotlit ceiling.
FIRST FLOOR
Stairs to........
HALF LANDING
High level UPVC double glazed window. Panel doors to third bedroom and bathroom. Stairs turning to main landing and bedrooms one and two.
BATHROOM
White suite comprising panel bath with shower mixer, pedestal hand basin and button flush WC. Obscure UPVC double glazed window to rear. Chrome heated towel radiator. Painted panelling to walls.
BEDROOM THREE
Sliding sash UPVC double glazed window to rear. Adjustable folding blinds. 'Rionte' electric digitally controlled room heater.
MAIN LANDING
Access to loft space. Built- in cupboard. Doors to bedrooms one and two.
BEDROOM ONE
a lovely room with eighteen pane sliding sash window to the front. Old pine panelled door and exposed wooden floorboards. Deep shelved built-in wardrobe with shelf and rail. 'Rionte' electric digitally controlled room heater.
BEDROOM TWO
Old pine panelled door and exposed wooden floorboards. Eighteen pane sliding sash window to front. 'Rionte' electric digitally controlled room heater. Picture rail.
