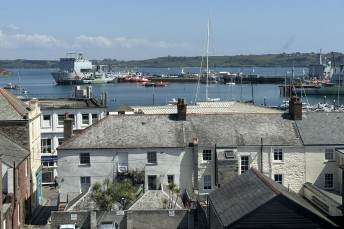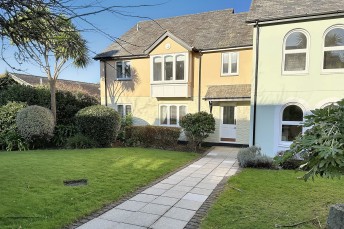Gyllyngvase Road, Anchorage Apartments Gyllyngvase Road, TR11
- 2 beds
- 1 Bathroom
- 1 Reception
THE PROPERTY
Being sold with no onward chain and a brand new 999 year lease and excitingly….a share of freehold! Within a 30 second walk to the beach this apartment has no restrictions, it could be a home, very lucrative holiday let or long let investment. From the open plan living/dining room/kitchen the sea views are impressive and both bedrooms are of a generous size. A nice sized home office or dressing room is also a huge bonus. The apartment benefits form the use of a communal garden and an off-road parking space. Being sold with no onward chain!
THE LOCATION
Number 2 Anchorage Apartments is in a perfect position with the sea literally “a stone's throw away”, whilst Falmouth town and harbourside are within 3/4 mile. The seafront joins the coastal path leading to the Helford River and beyond, providing spectacular walks, through areas of outstanding natural beauty. A short walk from the apartment will take you along the seafront to Falmouth town and harbourside with its eclectic mixture of national shops and independents, together with galleries showcasing local arts and crafts, as well as great places to eat and drink. Events Square has a wonderful vibrancy and is a remarkable success with its quality food, fashion and sailing wear shops. The town hosts events throughout the year, such as Falmouth Classics, the Oyster Festival, the celebrations of Falmouth Week and the Sea Shanty Festival as well as many big-name attractions.
ACCOMMODATION IN DETAIL
(ALL MEASUREMENTS ARE APPROXIMATE)
HALLWAY
Doors to three bedrooms, shower room/WC and...
LIVING/DINING ROOM/KITCHEN - (16' 4" x 14' 9" (4.98m x 4.50m))
Large UPVC double glazed picture window overlooking the communal garden and sea views beyond. Ceiling spotlights. Quality Vinyl Tiling (QVT) flooring. Modern, stylish, gloss grey, soft closure base units and drawers. Gloss white eye level units. Ample work surface with inset stainless steel sink and drainer with mixer tap. Electric built-in oven and hob with stainless steel extractor over. Stainless steel splashback. Integrated washing machine, dishwasher and fridge. Electric panel heater.
BEDROOM ONE - (12' 6" x 9' 1" (3.81m x 2.77m))
UPVC double glazed window to front overlooking the communal garden and the sea beyond. Ceiling spotlights. Electric panel heater.
BEDROOM TWO - (10' 2" x 8' 10" (3.10m x 2.69m))
UPVC double glazed window to rear. Alcove with built-in overhead cupboards. Ceiling spotlights. Electric panel heater.
DRESSING ROOM/HOME OFFICE - (8' 10" x 5' 7" (2.69m x 1.70m))
UPVC double glazed window to side. Ceiling spotlights. Electric panel heater.
SHOWER ROOM/WC
Modern three piece suite comprising, tiled walk-in shower cubicle with electric shower and flexible spray. Hand basin with cupboard beneath. Concealed cistern WC. Extractor.
AGENTS NOTE
AGENTS NOTE A new 999 year lease will be issued on completion of purchase. The new owner will also have a share of the freehold. Maintenance charge TBC.





