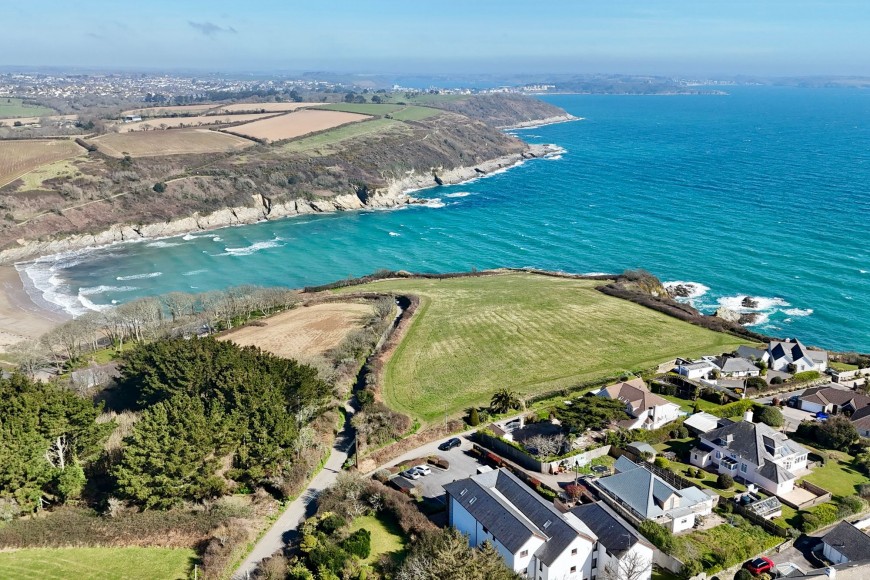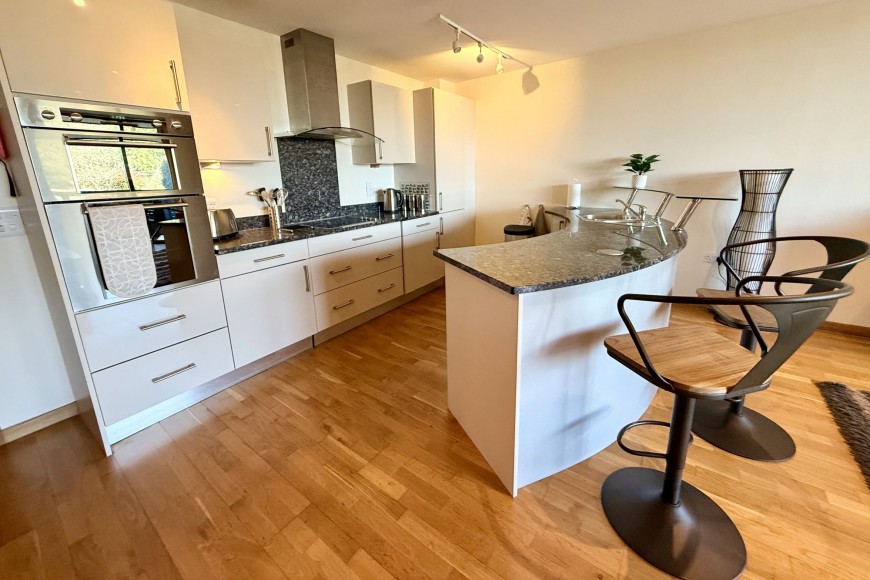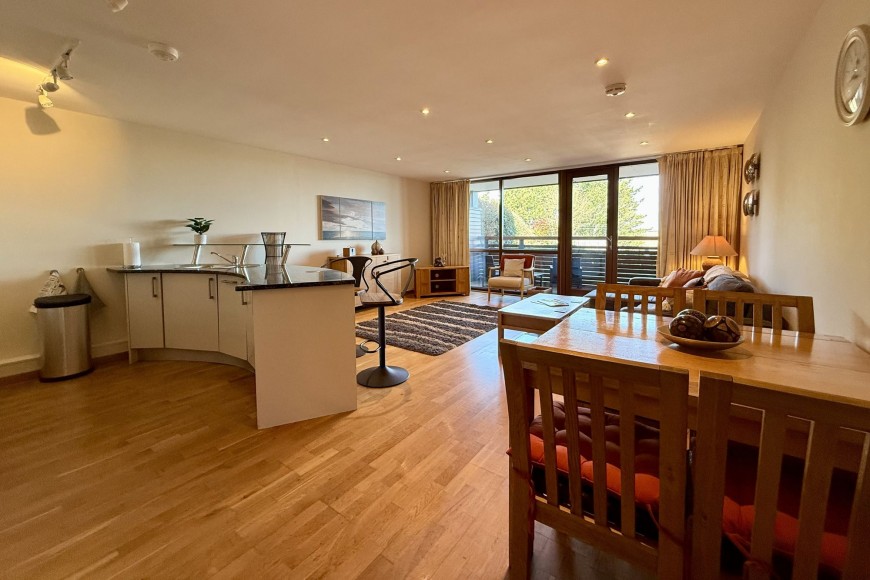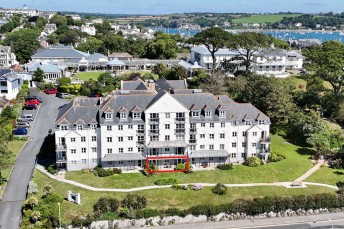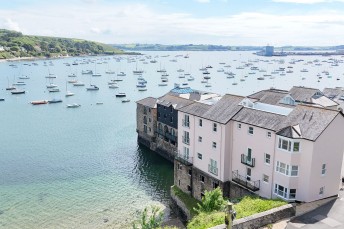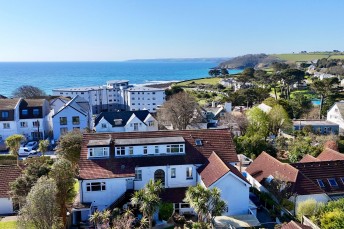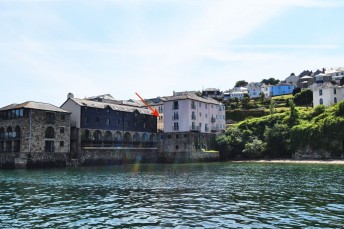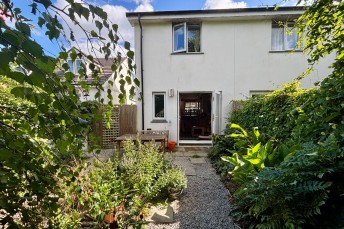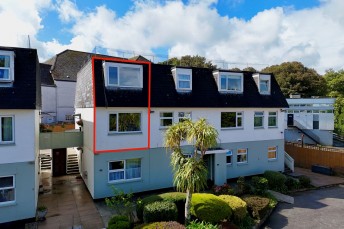West Bay Maenporth Road, Maenporth, TR11
- 2 beds
- 2 Bathrooms
- 1 Reception
THE PROPERTY
Arvor is an exclusive and stylish development of just 9 apartments, set up above Maenporth beach, in a spectacular coastal position. Number 3 is situated on the ground floor corner with step free access and comfortable, well appointed and beautifully presented accommodation. There are two double bedrooms, the main with en suite shower room, together with an impressive open plan living/dining room and kitchen, opening through French doors onto a generous private sun terrace. Solid oak engineered, under heated floors are fitted throughout and the main bathroom and en suite are tiled. There is a feeling of quality and spaciousness here which uplifts, making Number 3 a wonderful holiday/second home or holiday letting investment opportunity. The apartment has a designated parking space, and several visitor spaces.
THE LOCATION
Arvor enjoys a glorious spot along the coast between Falmouth and the Helford River. Only a few minutes’ walk away is the Southwest Coastal Path, overlooking Falmouth Bay and spectacular scenery, whilst just down the road is Maenporth’s sandy beach and home to Michaels Caine’s Cove restaurant. The development lies 2 miles from Mawnan Smith village with its good local amenities. Falmouth Harbour town is 3.5 miles away and provides wonderful sailing. leisure and shopping facilities, together with a vibrant, year round community spirit
ACCOMMODATION IN DETAIL
(ALL MEASUREMENTS ARE APPROXIMATE)
COMMUNAL ENTRANCE
Spacious communal hallway with a letterbox. Ground floor access to apartments one, two and three .... Door with spyhole into ...
HALLWAY
Spotlit Oak floor and skirting. Entry phone and door release. Central heating thermostatic controls for underfloor heating. Oak doors and architraves to two bedrooms, bathroom, living/dining room and kitchen. Double doors to airing/utility cupboard housing Mega Flo hot water heating. Shelves. Electric consumer unit.
LIVING/DINING ROOM & KITCHEN - (23' 5" x 16' 10" (7.14m x 5.13m))
A superb open plan room with hardwood double glazed windows and French doors accessing the terrace, overlooking Arvor grounds towards the coastline between Falmouth & Maenporth beach and to Falmouth Bay extending towards Pendennis Castle & Point to St Mawes & The Roseland Peninsular. This stylish room is spotlit with an oak floor, ample space to dine and lounge, and a superb contemporary kitchen in gloss oatmeal with a flush-front range of base and eye level cupboard and drawers with polished granite worktops and splashback, built in appliances including practical height stainless steel dual oven and grill, a halogen hob with curve glazed and stainless steel extraction hood. Integrated fridge freezer, dishwasher and washing machine. A stunning feature is the curved peninsular, with curved, polished granite worktop, inset one-and-a-half bowl stainless steel sink and drainer, mixer tap, raised glass shelf and pop-up power points.
BEDROOM ONE - (12' 4" x 10' 10" (3.76m x 3.30m))
Hardwood double glazed window to the rear. Continuation of Oak flooring. Central heating digital thermostat controls. Door to ...
EN-SUITE SHOWER ROOM - (6' 6" x 5' 8" (1.98m x 1.73m))
Obscure hardwood double glazed window to side. Comfortable floor and wall tiled room with walk in corner shower, dual flush WC with concealed cistern and a Roca hand basin. Ceiling spotlit. Extractor, mirror and shaver point.
BEDROOM TWO - (12' 6" x 13' 2" (3.81m x 4.01m))
Reducing to 11'3. Hardwood double glazed window to side, continuation of Oak flooring, Central heating digital thermostatic controls.
BATHROOM - (8' 5" x 6' 0" (2.57m x 1.83m))
Fully floor and wall tiled room with white Roca three piece suite, comprising of panelled bath with electric shower over, glass screen, hand wash basin and dual flush WC, shaver point and mirror. Spotlit ceiling. Extractor.
BALCONY - (16' 8" x 8' 8" (5.08m x 2.64m))
Private, covered and lit, hardwood decked floor. Views over coast and sea towards, Falmouth, Pendennis & Roseland.
TENURE
Leasehold - 999 years from new in 2006. Share of Freehold. Vickery Holman tel. no. 01872 245600 are the agents appointed to manage and maintain the development. Numbers 3's contribution by way of a service charge is, (currently April 2025), £662 per quarter.
AGENTS NOTE
Historically; Arvor's original planning consent stipulated that apartments are for holiday/second home ownership and holiday letting purposes, and should not be for permanent residency, however, as of 05/08/2025 it is confirmed that a neighbouring apartment has had this restriction lifted, enabling full, unfettered use of the apartment, (i.e. it can be used as residential or holiday accommodation without restriction). The same application has recently been made for Apartment 3 which is likely to be approved when the statutory 21 day consultation period is up, (17th August 2025).
