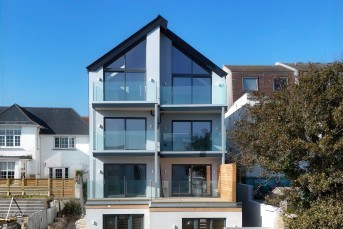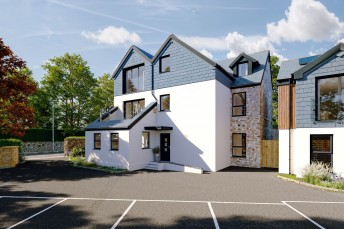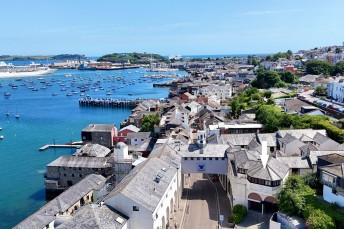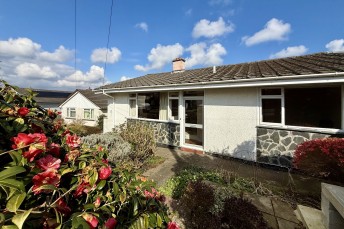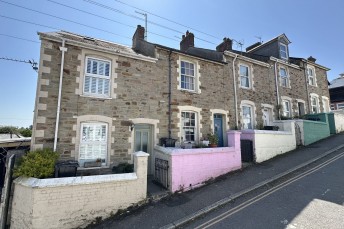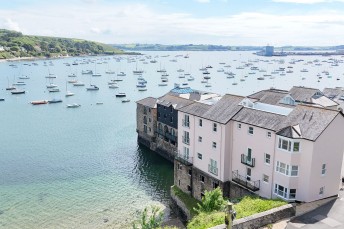Tregenna Court, Port Pendennis, TR11
- 2 beds
- 1 Bathroom
- 1 Reception
THE PROPERTY
Situated on the ground floor and in a corner position this apartment is light, quiet and very well-presented. Recent updates include the extensively appointed kitchen and stylish shower room. This has been a lovely home for many years to our vendor but it could also be a long let or very nice holiday home. There are very nice communal gardens to enjoy and an evening walk around the marina is a perfect way to relax before bedtime. Off-road parking and a garage that is single in description but plenty big enough to accommodate the larger cars of today. Being sold with no onward chain!
THE LOCATION
Port Pendennis is an inspired luxury village built during the late 1980s and early 1990s in an enviable secure and gated situation on Falmouth's waterfront. The scheme is the only one of its type in Cornwall, with tidal gates accessing the outer pontoons to the outstanding sailing waters of Falmouth harbour and the Carrick Roads. Surrounding coastlines are stunning and provide exciting sailing and boating possibilities, whether for those wishing to potter and explore the many creeks and estuaries or for the more hardened or competitive sailor travelling further afield. The harbourside position is exciting and remarkably involving, next to the Maritime museum, Events Square and town with so much of what Falmouth has to offer on ones' doorstep. The village comprises a wide variety of homes ranging from apartments to cottages and four storey executive houses. Attention to detail and diversity of external finish and rooflines provides visual interest whilst communal gardens are thoughtfully landscaped and extensively planted
ACCOMMODATION IN DETAIL
(ALL MEASUREMENTS ARE APPROXIMATE) Once in through the communal door there is level access into apartment one.
HALLWAY
Doors accessing all rooms. Coat/shoe storage cupboard. Entry phone system linked to the gated entrance allowing for a conversation with visitors and remote activation of the gate.
SITTING ROOM - (13' 1" x 11' 8" (3.99m x 3.56m))
Large window overlooking the communal gardens and facing South filling the room with natural light. An almost square room that feels large yet comfortable.
KITCHEN/DINER - (13' 5" x 11' 11" (4.09m x 3.63m))
Very well designed with extensive range of white fronted base and eye level units and many meters of dark granite work surfaces. Built-in appliances include twin high level oven and grill, hob with extractor over, fridge, freezer and washing machine. Stainless steel sink and drainer with swan neck mixer tap with stylish tiled splashback. Window with grass and private outlook. Dark tile flooring to match the work surfaces.
BEDROOM ONE - (13' 5" x 9' 5" (4.09m x 2.87m))
Window to the front with a good degree of privacy. Built-in wardrobes.
BEDROOM TWO - (8' 10" x 8' 4" (2.69m x 2.54m))
Window facing the communal gardens.
BATHROOM
Beautifully presented white suite comprising WC within a hidden cistern and wide shelf over and linking to a vanity unit with basin above. Large shower cubicle with glass sliding door to plumbed shower. Tiled walls, dark linoleum flooring. Obscure window. Extractor. Chrome ladder style heated towel radiator.
AGENTS NOTE
This property is Leasehold and has the remainder of the 999 year lease. The current service charge is £596.22 per quarter and covers the block buildings insurance,lift maintenance, cleaning of the communal halls, communal gardens, repairs and redecorations externally. Managing agentis Vickery Holman located in Truro. There are no restrictions on long term letting ASTs. Holiday letting and pets is permitted subject to the permission of the management company.
