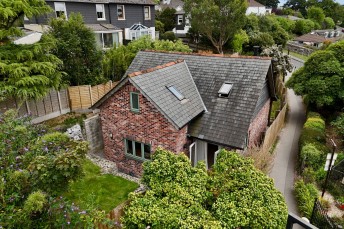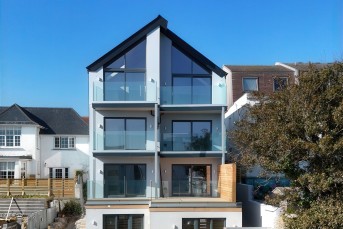5 Stracey Road, Falmouth, TR11
- 2 beds
- 2 Bathrooms
- 1 Reception
THE DEVELOPMENT
The Captain’s Apartments are a collection of seven contemporary apartments, each built to an impressive specification that is the epitome of luxury living in Falmouth. The communal entrance has plenty of natural light with a wide turning staircase and solid oak doors throughout. Each apartment includes high quality German kitchens comprising Siemens integrated appliances and sleek bathrooms with neutral tones. All apartments come with the benefit of a 10-year build warranty and an allocated parking space each. Right on the doorstep is the award-winning 'St Michael’s Spa' and all that it offers - this truly is luxury coastal living at its finest.
THE LOCATION
A stone’s throw from Falmouth’s Sunset Strip, you’ll find these luxury apartments in the grounds of the St Michael’s Resort. Just a short stroll from Gyllyngvase Beach, with Swanpool and Castle Beaches right next door, it’s a real hub of coastal lifestyle. With an indoor/outdoor ethos, you can enjoy yoga on the beach or a sunrise sea dip in the morning, a spinning class in the fitness studio or a relaxing session in the hydro-spa. Enjoy barista crafted coffees, alfresco dining and cocktails at sundown. From watersports on the beach, trying your hand at surfing or stand-up paddle-boarding, to enjoying the magic of Pendennis Castle. Why not stroll into Falmouth Town, just a short walk away to browse the independent boutiques. Visit The National Maritime Museum, Events Square or take a wander around The Point and enjoy a classic Cornish ice cream. This area is one of the most popular in Falmouth, with surrounding addresses including Fenwick Road, St Anthony Way and Spernen Wyn Road. A coveted location with lifestyle at the heart. The Captains Apartments can be accessed easily by road when entering Falmouth on the A39 through the historic port of Penryn.
THE LIFESTYLE – ADJACENT ST MICHAELS RESORT
The St Michael’s lifestyle is unlike any other, offering two restaurants, outdoor dining, garden entertainment during the summer and cocktails on the terrace. In the evening, curl up in The Locker with a cappuccino in front of the fire or wake up with a fresh smoothie from Nourish followed by a sea dip on Gyllyngvase Beach or a round of tennis. St Michael’s Resort is a holiday paradise in the heart of Falmouth, but this unlocks a new level of lifestyle – a residential retreat so you can enjoy this experience every single day. Combining the best of what the resort offers – a variety of dining options, barista coffees, indoor health club and swimming pool and a multitude of beaches, with your own private luxury hideaway.
ACCOMMODATION IN DETAIL
(ALL MEASUREMENTS ARE APPROXIMATE)
COMMUNAL ENTRANCE
Video entry system to the side of the building allows access to the communal hallway, which is bright and welcoming, with a wide staircase with oak handrails leading to the second and third floor apartments.
LOBBY
Solid oak triple lock front door providing access to kitchen/dining/living area and the bathroom. Engineered oak flooring with underfloor heating throughout with thermostat controls and storage cupboard containing the electric RCD fuse box and BT Openreach box supplying Ultra-fast broadband.
OPEN PLAN LIVING AREA - (23' 10" x 13' 0" (7.27m x 3.95m))
A dual aspect living space providing a sense of relaxation and space from the natural light.
KITCHEN
German engineered and rigid built to order cabinets from ‘Nobilia’ with soft close doors and drawers as standard in Stone Grey. Worktop surfaces in Silestone 20mm Quartz in Miami Vena and Siemens appliances throughout, with 2-year warranties including: oven, washing machine/dryer, induction hob with inset extractor fan, fridge freezer and dishwasher. Silgranit sink in grey, and Stainless-steel dual level taps from Blanco - both with guarantees. PEFC Certified kitchen.
LIVING/DINING AREA
An impressive layout with large sliding door leading out onto a Southerly facing 5.5 sqm balcony. Natural light also flooding through the sliding door. Continuation of the underfloor heating with thermostat, TV points, sockets, ceiling spotlights and telephone entry system.
BEDROOM ONE - (15' 0" x 10' 11" (4.58m x 3.33m))
A fantastic dual aspect master bedroom with large sliding door to the southerly facing 4.8 sqm balcony and a double-glazed opaque window to the side aspect. Fitted wardrobes with storge cupboard above, plug sockets with USB charging points at bedside and dressing table areas, TV points and dimmable lights with ceiling spotlights. Carpeted flooring with underfloor heating and thermostat.
EN SUITE BATHROOM - (9' 11" x 5' 7" (3.03m x 1.70m))
Stylish Villeroy and Bosch en-suite comprising a shower with bi-fold glass screen door, rainfall shower over with separate shower attachment, tiling surround and inset shelving with light, WC with push button flush and an oversized wash basin with mixer tap. Obscure glazed window. Heated towel radiator, extractor fan, shaver points and ceiling spotlights.
BEDROOM TWO - (11' 10" x 10' 11" (3.61m x 3.33m))
Opaque glazed window to side aspect, plug sockets with USB charging points at bedside and dressing table areas with TV points, dimmable switches and ceiling spotlights. Carpeted with underfloor heating and thermostat controls.
BATHROOM - (8' 0" x 7' 0" (2.43m x 2.14m))
Contemporary design with neutral tones and comprising of a Villeroy and Bosch three-piece white suite including a panelled bath with glass screen, rainfall shower attachment above, separate handheld shower attachment, oversized hand wash basin with mixer tap and WC with push button flush. Obscure glazed window to the side aspect. Heated towel radiator, shaver points, extractor fan and ceiling spotlights.
BALCONY ONE
5.5sqm Southerly aspect with millboard timber decked balconies with glass balustrades and external lighting.
BALCONY TWO
4.8sqm Similar to living room balcony with millboard timber decked balconies plus glass balustrades, external lighting and views alike the living room balcony.
FREEHOLD AND MANAGEMENT
999-year Leasehold. The Freehold of The Captain’s Apartments will be collectively owned by the apartment owners with an equal share each, who will also be Directors of and control the management company that runs the development. This gives full control to the owners with a set service charge reviewed annually which will contribute towards the buildings insurance, window cleaning, external upkeep of the building and communal areas.
10 YEAR GUARANTEE AND PEACE OF MIND WARRANTY
Your new home is protected by a 10 year structural warranty by top provider, ICW building warranty https://i-c-w.co.uk/services/residential-warranties
ST MICHAELS RESORT
St Michaels Hotel & Spa has multiple awards including Cornwall Large Hotel of the Year (2023), South West Spa of the Year (2022), AA Top UK Spa (2023) and 5 Bubbles in the good spa guide. St Michaels Resort can market and manage your property for holiday letting purposes and have a proven track record in so doing, being the holiday let manager for around half of the apartments in The Liner development. As an owner you’ll enjoy use of the resort facilities, operational management and total customer care, and a great return on investment.
SERVICES
Mains electricity, gas, water and drainage with private soakaway. Underfloor heating wet system throughout the apartments. Superfast fibre optic broadband (subject to subscription and speeds with broadband providers).





