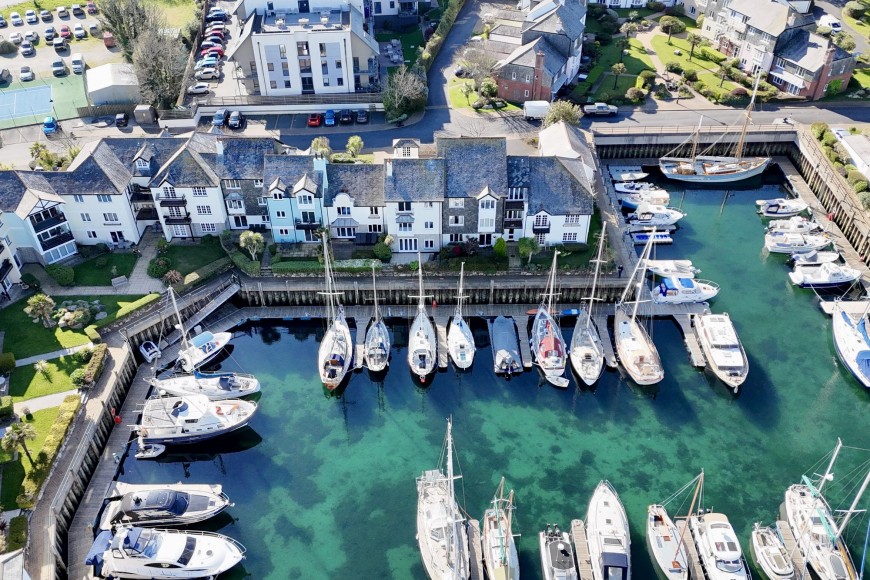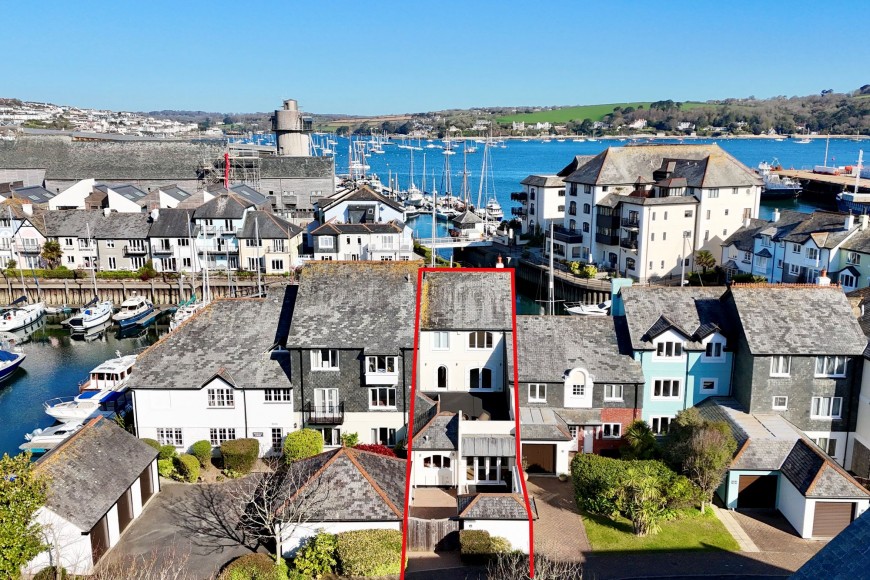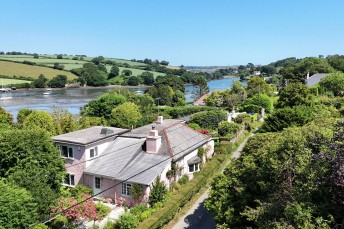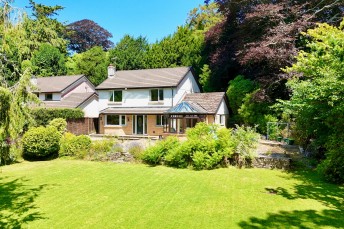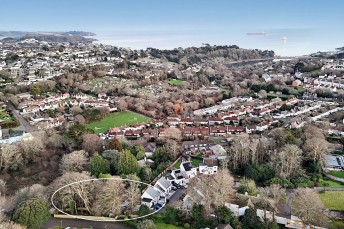St. Smithwick Way, Falmouth, TR11
- 4 beds
- 3 Bathrooms
- 2 Receptions
THE PROPERTY
This unique property presents the ultimate in town house living in Falmouth, set beside the water yet only a few minutes’ walk from town. Views to the rear are mesmerizing from all three floors, overlooking the inner marina and boats, to the lock gate and beyond to harbour and coast. 4 St Smithwick Way is spacious and luxurious, having been refitted to high standards and providing over 1900²ft of four bedroom, two large living room accommodation. The principal bedroom suite is superb, with dressing room, en suite shower room and spectacular box bay window to water views. French doors from this room access an extraordinary 500²ft rooftop terrace which faces South and East and is enclosed and sheltered. All is beautifully presented and equipped, with quality kitchen, bath and shower rooms and floor coverings throughout. Wonderful that the kitchen and dining room leads out South and East to the front into the enclosed courtyard and the 26’ living room flows via French doors to the West facing waterside terrace. This is an outstanding, dare we say, unique opportunity. It is the ‘best of the best’ that Port Pendennis has to offer.
THE LOCATION
Port Pendennis is an exclusive and much sought-after waterside development conceived by Peter de Savary and built in an incredible position beside Falmouth harbour. the development lies alongside Events’ square, the Maritime Museum and Haven Marina, with its own ‘inner marina’ which Yachtsman’s Cottage, 4 St Smithwick Way sits beside. the property enjoys the ‘best seat in the house’, on the waters’ edge with direct and immediate outlook to water and boats, and through the lock gates to Falmouth harbour and Flushing. All the more remarkable is that Port Pendennis has direct access onto Events’ Square and Falmouth town beyond, all just a few minutes’ level walk away. Falmouth is a thriving and vibrant town with an eclectic mixture of independent and national shops, many galleries showcasing local art and crafts and an excellent and varied selection of places to eat and drink. Events Square and the National Maritime Museum regularly host activities and events throughout the year including Falmouth Classics, Falmouth Week and the Oyster and Sea Shanty festivals ensuring an all-year round vibrant community. Nearby on the Southern side are the sandy beaches of Castle and Tunnel or a short walk away is the ever-popular Gyllyngvase complete with its chic, bustling café and safe swimming waters. Along the seafront is an array of architecture and building, all added to over the years with careful consideration of the desirability of the area and now providing various places for dining and leisure activities. No wonder then, that Falmouth is consistently voted in the top ten favourite places to live in the UK.
ACCOMMODATION IN DETAIL
(ALL MEASUREMENTS ARE APPROXIMATE) From the gated entrance and driveway double glazed doors and side panes into....
ENTRANCE HALLWAY - (10' 2" x 6' 4" (3.10m x 1.93m))
'Oak' QVT (quality vinyl tiling). Radiator. Dental corniced and spotlit ceiling, coat hooks, double glazed sliding doors and side panes into.....
DINING ROOM - (19' 0" x 11' 2" (5.79m x 3.40m))
A superb room, open plan to the kitchen and leading via white panelled double doors into the inner hallway. The dining room has a continuation of the 'oak' QVT flooring. Two concealed radiators. Glass fronted and shelved spotlit cabinet. Corniced ceiling. A wide archway and solid wooden worktop and peninsula partially dividing the room into the....
KITCHEN - (17' 10" x 8' 10" (5.44m x 2.69m))
Arched window to the enclosed front courtyard. A stylishly refitted kitchen in matt grey panel effect with an extensive range of soft closure cupboards and drawers with solid oak worktops and an inset one-and-a-half bowl porcelain sink with mixer tap. Integrated appliances include a working height 'NEFF' stainless steel oven and grill and stainless steel microwave/grill combination oven. Induction hob, glass splashback and wide stainless steel extractor hood. Integrated larder fridge, separate freezer and a 'Bosch' temperature controlled wine fridge. 'NEFF' stainless steel coffee maker and an integrated 'NEFF' dishwasher. Corner cupboards, high and low level cupboards with carousels. Ceiling spotlights and under pelmet lights. End shelving, wide deep pan drawers. Cupboard housing Electric Consumer Unit and tripping switches.
HALLWAY
20' (6.1m) long and with a continuation of the QVT flooring. Dado rail. Book shelves. Concealed radiator. Stairs to first floor. White panelled door to large shelved under stair cupboard. 'Hive' central heating control. Double white panel doors to living room and....
RECEPTION ROOM
26' (7.92m) x 18' 2" (5.54m) reducing to 12' (3.66m). A fantastic room beside and overlooking the inner marina and with views through the lock gates into Falmouth harbour, via an arched double glazed window and wide double glazed French doors and side panes on to the waterside terrace. Fireplace surround and inset living flame gas fire. Three radiators. Corniced spotlit ceiling and diffused wall lights.
CLOAKROOM/WC
Ceramic tile to floor and partial wall. A stylish modern white two piece suite comprising 'Gerberit' dual flush plate and concealed cistern WC, porcelain hand basin with cupboard beneath. Chrome heated towel radiator. Spotlit ceiling. Extractor.
FIRST FLOOR
Quality carpeted stairs with dado and teak rail up to ....
LANDING
Turning and winding up to the second floor. Door to principal bedroom suite. An arched double glazed door leads out onto the large, enclosed terrace. Radiator. Double white panelled doors to..
AIRING CUPBOARD
Housing the pressurised hot water tank and controls. Shelves and 'Sheila Maid' clothes dryer.
PRINCIPLE BEDROOM SUITE - (16' 3" x 12' 2" (4.95m x 3.71m))
A superb room looking front and back via wide arched double glazed doors facing South and East, accessing the rear terrace and, through the dressing room, into the inner marina, past the lock gates into Falmouth harbour, towards Flushing and Trefusis. Radiator. Spotlit ceiling. Twin panelled door into....
DRESSING ROOM - (8' 6" x 7' 8" (2.59m x 2.34m))
A superb triple aspect double glazed box bay window, enjoying fantastic views into Port Pendennis inner marina and towards the lock gates, Haven marina and Falmouth harbour. Either side are extensive built-in wardrobes and cupboard space with hanging rail and shelves. White panelled door into...
EN SUITE BATH/SHOWER ROOM
7' 10" (2.39m) x 5' 10" (1.78m) increasing to 8' 2" (2.49m). A luxuriously refitted floor and wall tiled room with arched window beside the water and inner marina and looking through to Falmouth harbour. Three piece suite comprising shower end bath with rain and flexible spray, curve glass screen. Recessed bevel glazed mirror with shelf and shaver point. Chrome heated towel radiator. Spotlit ceiling. Extractor.
SECOND FLOOR
Turning staircase to....
LANDING
Access to loft hatch. Panel doors to three bedrooms, bathroom and boiler cupboard - shelved and housing the 'Worcester' gas fired boiler fuelling radiator central heating and hot water supply.
BEDROOM TWO - (12' 5" x 11' 10" (3.78m x 3.61m))
Wide, large double glazed sliding windows onto a Juliette balcony with a spectacular view beside the water and inner marina, to the Haven marina and through Falmouth harbour, to Flushing and Trefusis. White panelled folding doors into a generous wardrobe with rail and shelf. Radiator. Mirror.
BEDROOM THREE
10' 6" x 9' 6" (3.2m x 2.9m) plus door recess. Large, arched double glazed window to the front into the Port Pendennis’ garden. Built-in folding door wardrobe with hanging rail and shelves. Radiator. Spotlit ceiling.
BEDROOM FOUR
6' 10" x 5' 8" (2.08m x 1.73m) Plus recess into double door built-in wardrobe and cupboard space. Double glazed window to front overlooking the terrace and development. Radiator.
SHOWER/BATHROOM - (7' 10" x 6' 8" (2.39m x 2.03m))
A luxuriously refitted, floor and wall tiled room with the most glorious view into the inner and Haven marina, to Falmouth harbour and to Flushing and Trefusis. White three piece suite comprising shower end bath, 'Triton' shower, curved screen over, dual flush WC, hand basin with cupboard beneath. Chrome heated towel radiator. Mirror fronted medicine cabinet. Chrome heated towel radiator. Spotlit ceiling.
STORE - (10' 0" x 4' 8" (3.05m x 1.42m))
Pitch slate roof and multipane double doors. Block built with hardwood double glazed porthole window looking toward the Port pendennis entrance gates. Shelved. Power and light. Space and plumbing for washing machine and tumble dryer.
TENURE
Leasehold. 1000 years from 8 August 1988. The Managing Agent is Vickery Holman Truro, telephone number 01872 245600. The current annual service charge (as at 01/01/2025) is £5,692.36.
