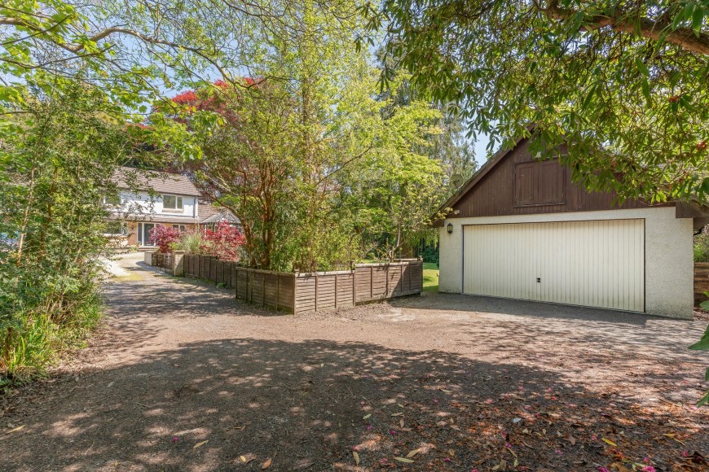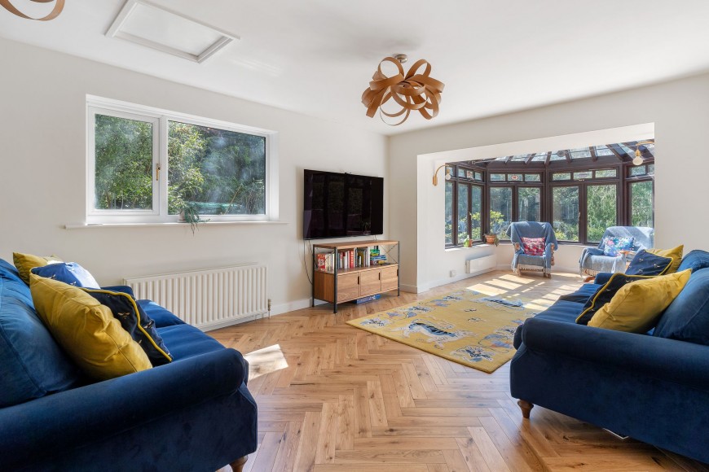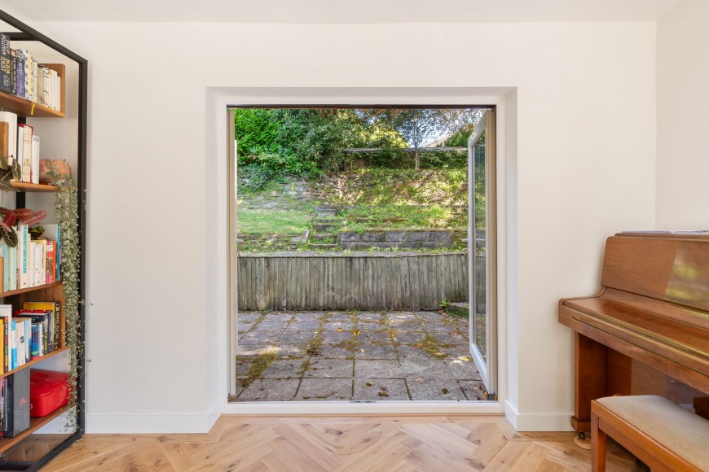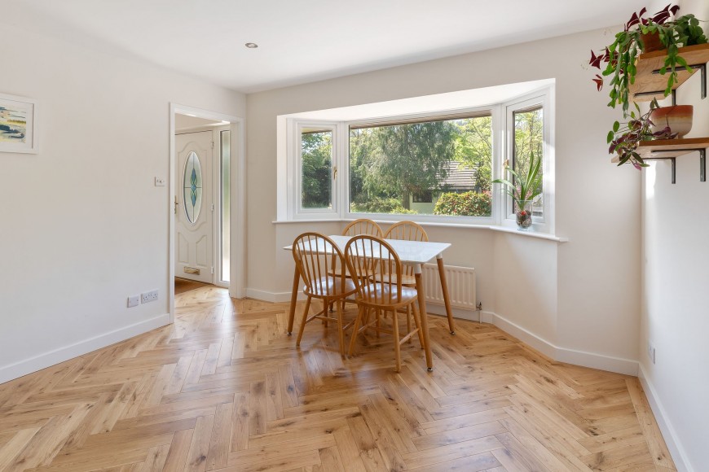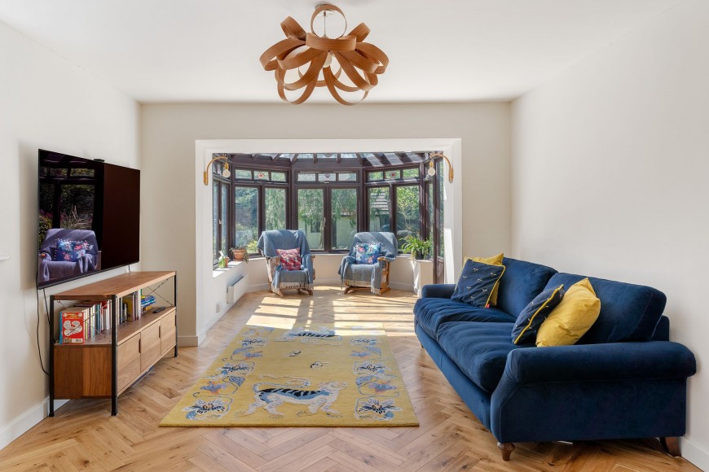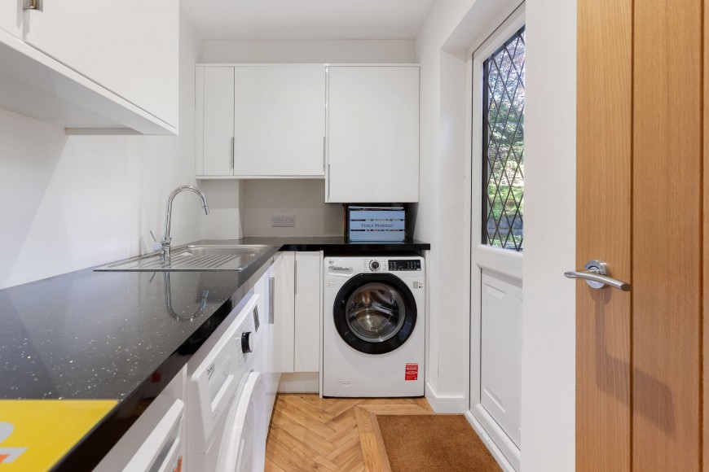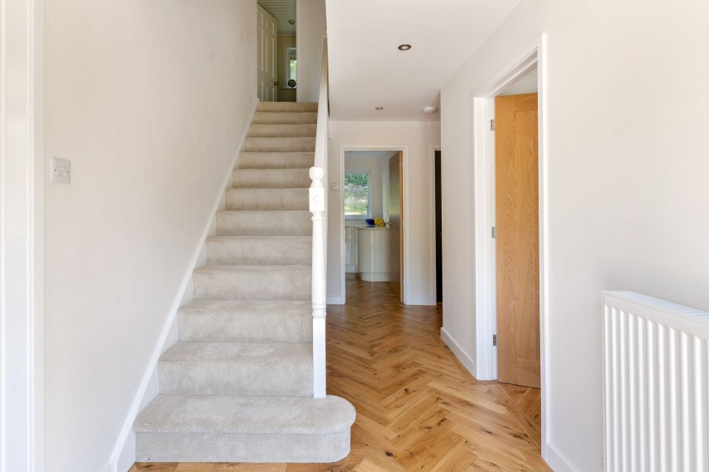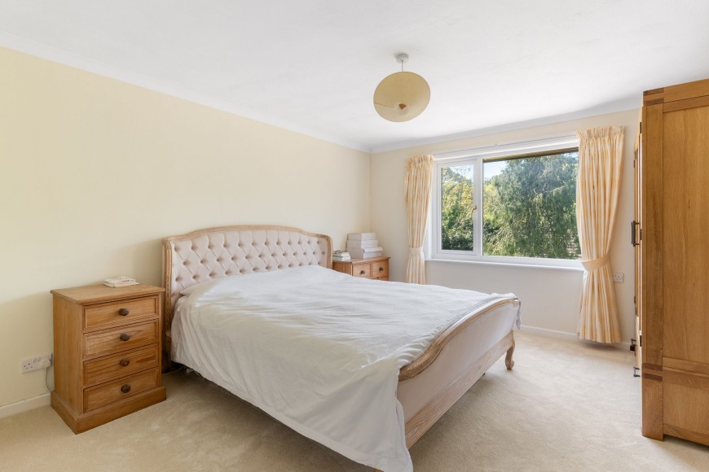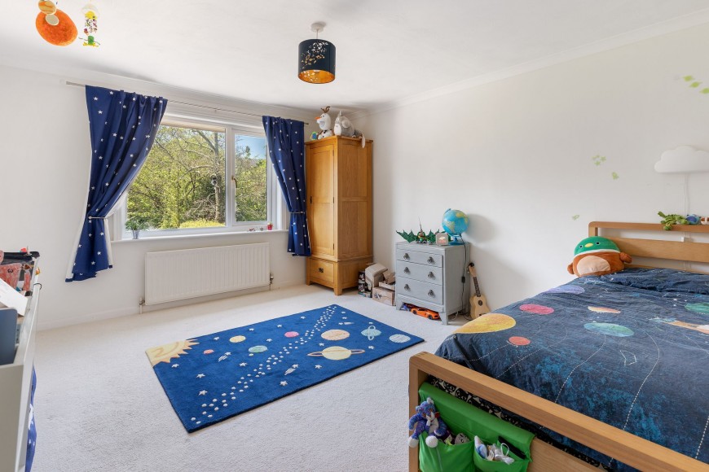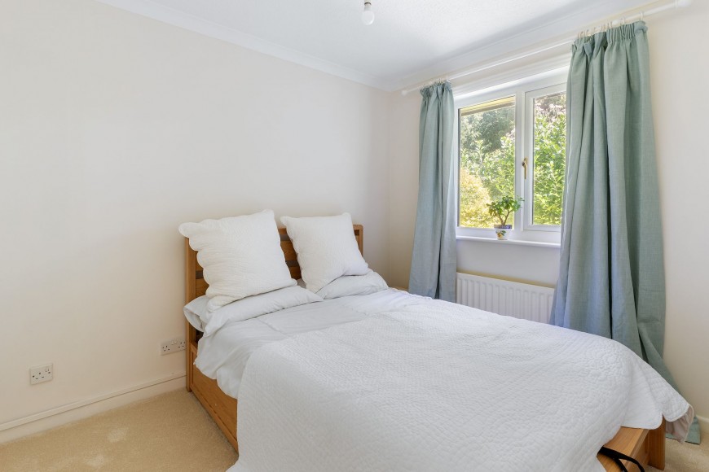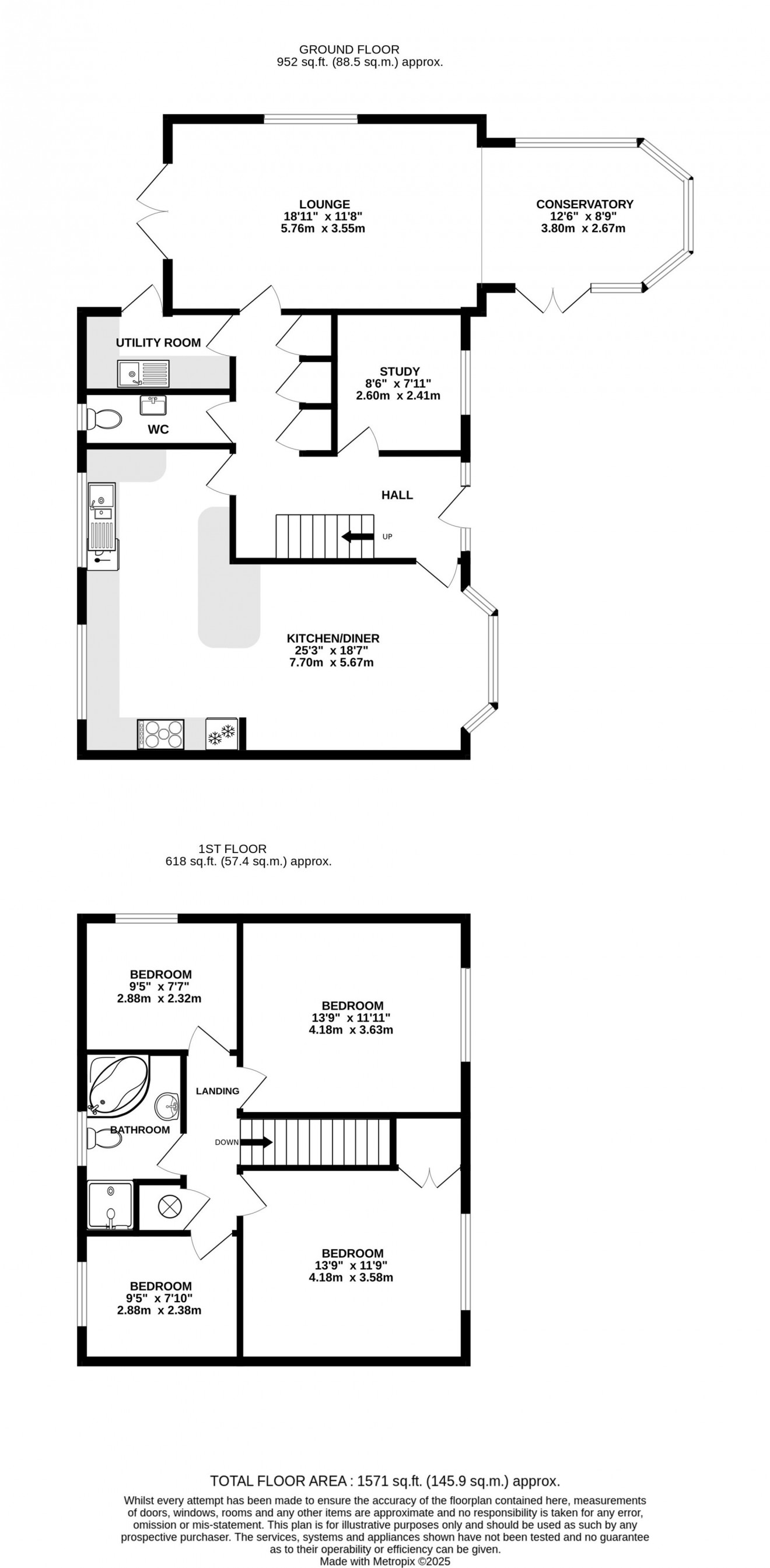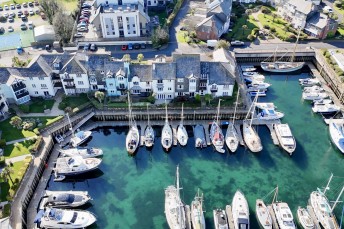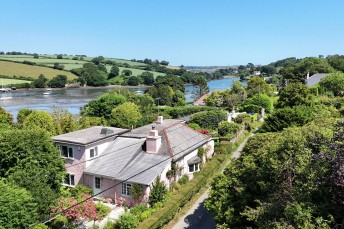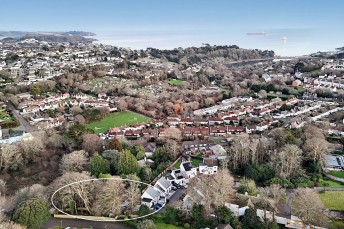Falmouth, TR11
- 4 beds
- 2 Bathrooms
- 2 Receptions
THE PROPERTY
Believed to have been constructed circa 1986 within the historic grounds of Marlborough House - one of Falmouth’s most distinguished Regency residences—this detached, non-estate home offers a rare blend of privacy, space, and exceptional location. Set at the head of a private, tree- and shrub-lined driveway serving just two other properties, the house enjoys a tranquil, Southerly facing position backing onto beautifully landscaped gardens, just moments from Swanpool Lake, Nature Reserve, and beach. Offering generous and recently updated accommodation, the property is equally well suited to family living or as a peaceful retreat. Its flexible layout includes four bedrooms and a family bathroom to the first floor, with multiple reception spaces with a potential fifth bedroom or office space, all overlooking glorious gardens featuring sweeping lawns, mature planting, a lily pond, sun terrace, and walled garden. The home also benefits from a detached double garage with a sail loft above, a gravelled forecourt with ample parking, and further hardstanding ideal for a boat or caravan.Despite its peaceful setting, the property is remarkably well connected - within walking distance of Penmere train station, local shops at Boslowick, and an approx 20–25 minutes on foot to Falmouth town centre and harbour, with its excellent mix of independent shops, restaurants, and cultural attractions. With outstanding natural beauty, rich maritime heritage, and a vibrant year-round community, this is a truly special opportunity to acquire a home in one of Falmouth’s most coveted locations.
THE LOCATION
Tranquility enjoys one of the most desirable and rarely available residential settings in Falmouth, tucked away in a quiet, southerly-facing position just behind Swanpool Lake and Nature Reserve. This detached, non-estate home combines peaceful seclusion with superb accessibility. Silverdale Road just behind the property and accessed via a pedestrian pathway nearby, remains one of the town’s most sought-after addresses, ideally positioned just a short walk from Swanpool and Gyllyngvase beaches, the coastal footpath to Maenporth and the Helford River, and within easy reach of Falmouth town centre, the harbour, and its vibrant mix of independent shops, galleries, restaurants, and national chains. The property is also conveniently located near Penmere and Falmouth Town train stations, providing direct links to Truro, Exeter, and London Paddington. Excellent local schooling includes Marlborough School just a short walk away, several well-regarded primary and secondary schools, and independent schools in nearby Truro. With its proximity to Swanpool Nature Reserve, world-class maritime facilities, and Falmouth University, this location offers a unique blend of tranquillity, natural beauty, and vibrant year-round community life—making it ideal as either a spacious family residence or a peaceful retirement home.
ACCOMMODATION IN DETAIL
(ALL MEASUREMENTS ARE APPROXIMATE) From the gravelled driveway leading into a composite glazed triple lock front door with obscure double-glazed slit windows to either side.
ENTRANCE HALLWAY
Welcoming and bright entrance with recent configurations and updates improving the space and layout throughout the ground floor, including; solid oak doors providing access to the kitchen/diner, office/bedroom five, cloak room, utility room, three storage cupboards and the sitting room / sun room, engineered solid oak flooring and a wooden staircase rising to the first floor. Radiator. Opening to....
OPEN PLAN/KITCHEN/DINING ROOM
An impressive dual aspect social space incorporating the kitchen and dining area with the dining bay window facing Southerly looking onto the front gardens and the two kitchen windows to the rear gardens.
KITCHEN
Specifically designed for large families and entertaining is this beautifully designed fitted kitchen from a well known company 'Wren Kitchens'. Features include a centre island with Quartz worktop surfaces, a breakfast bar area to one side and, cupboards underneath the island to the other side. Integrated appliances include fridge freezer, dishwasher, inset 1.5 bowl stainless steel sink with flexible mixer tap and drainers. 'Smeg' oven with five ring gas hob, quartz splashback and inset extractor fan and lighting above. Two double glazed windows to the rear aspect with an outlook onto the rear gardens and woodland surround. Plenty of plug sockets. Continuation of the engineered solid oak flooring. Opening to dining area.
DINING AREA
Large area to facilitate a 10-12 seater dining table and space for additional sofa or furniture. Fantastic for entertaining and hosting large parties or gatherings. Large double glazed bay window facing Southerly looking onto the front gardens with a wooded outlook beyond. Continuation of the engineered solid oak flooring. Radiator.
SITTING ROOM
Reconfigured by the current owners to create a large triple aspect living area with an opening to the Southerly facing sun room, French patio doors leading onto the rear gardens and a double glazed window to the side aspect. Previously the garage to the property with the previously owners converting this room into a spacious living area to this large family home. Access to over-head storage area. TV aerial and plug sockets. Continuation of the engineered solid oak flooring. Radiator. Opening to...
SUN ROOM
Imagine a cosy spot in the house where you can unwind during the day or in the evenings. It's tucked away from the social kitchen/diner and offers a tranquil retreat, overlooking the charming front gardens. Double glazed windows surround the sunroom to three sides with a pitched glazed roof with blinds, and a sunny aspect that brightens up the space all day long. Step out onto the front sun terrace through the double glazed wooden doors. Continuation of the engineered solid oak flooring. Radiator.
BEDROOM FIVE/OFFICE ROOM
Double glazed window to the front aspect facing Southerly offering a similar view as the kitchen/diner. Currently used as a work from home crafts room but could be a fifth bedroom or additional reception room to the property. Continuation of engineered solid of flooring. Radiator.
UTILITY ROOM
Recently updated and reconfigured creating a practical space for storage including wall and base units with gloss white finish, stainless steel sink with mixer tap and drainer and worktop surfaces. Space and plumbing for washing machine, undercounter fridge and a tumble dryer. Continuation of the engineered solid oak flooring.
CLOAKROOM/WC
A stylish finish including tiled flooring, wall mounted wash basin and unit underneath with mixer tap, similar tiling splashing back as floor tiles and a wall mounted soap holder, WC with push button flush and a heated towel radiator. Obscure double glazed window to the rear aspect.
FIRST FLOOR LANDING
White panel doors accessing the four bedrooms and family bathroom. Airing cupboard with shelving and housing the electric immersion hot water tank. Loft hatch above with fixed ladder, lighting and it is partially boarded.
MASTER BEDROOM
Spacious and bright room with a large double glazed window to the front aspect overlooking the front gardens and woodland beyond. Radiator.
BEDROOM TWO
A well proportioned and bright bedroom, with a large double glazed window to the front aspect enjoying a beautiful outlook over the gardens and woodland. Fitted wardrobe with double doors, coved ceiling and radiator.
BEDROOM THREE
A double glazed window to the rear aspect overlooking the rear garden with a wooded outlook. Radiator.
BEDROOM FOUR
Currently used as an office room with a double glazed window to the side aspect looking onto the side gardens with a wooded outlook. Radiator.
FAMILY BATHROOM
A generously sized bathroom with four white piece suite comprising a corner bath with mixer tap and handheld shower attachment, shower cubicle with glass door, electric shower and tiling surround, wash basin with mixer tap, tiled splashback and shaver points and WC. Double glazed window to the rear aspect looking onto greenery and woodland. Inset shelving with light and radiator. In need of updating with an opportunity for someone to add their own style and finish to the family bathroom.
