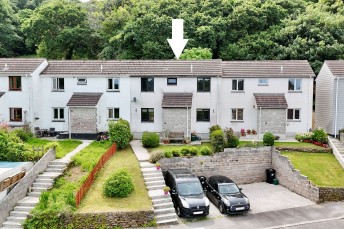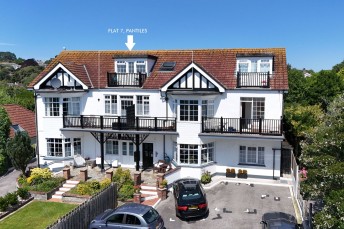Cliff Road, Bay Court Cliff Road, TR11
- 2 beds
- 1 Bathroom
- 1 Reception
THE PROPERTY This great McCarthy & Stone apartment opens onto a small patio area enjoying views over the communal rear and side garden and out towards Falmouth Bay and the seafront. Accommodation comprises two bedrooms and 18’ lounge/dining room and the current owner has embarked on a series of improvements, modernising and updating the kitchen and shower room. Much of the appeal of these retirement apartments is the security and reassurance they offer. The complex benefits from a 24-hour care line and house manager, security entry system, lift and laundry room. The development has well maintained landscaped, sea facing communal gardens and off-road parking. There is a residents’ lounge and a guest bedroom suite for visiting relatives which can be booked in advance if required. Do please click on our video tour for a detailed understanding of the apartment.
THE LOCATION Bay Court is incredibly well located in a prominent position along Falmouth's seafront, set in lovely, landscaped gardens, moments from the coastal path and beaches. This location is exciting and uplifting, and with a bus stop outside, the town and harbourside are within easy reach. Falmouth is renowned for its beautiful period buildings and has a brilliant and diverse selection of restaurants and an eclectic mixture of shops, which include national chains, together with quality galleries showcasing local talent and is famed for its many festivals and regattas Falmouth's seafront, on the town's southern side, is about a mile away, with sandy beaches, Henry VIII's Pendennis Castle and access to incredible walks and scenery along the Southwest Coastal Path. Nearby train stations (Falmouth Town and Penmere Halt) provide a convenient link to the mainline at Truro for Exeter and London, Paddington. Falmouth boasts the third largest natural harbour in the world and is renowned for its maritime facilities which offer some of the best boating and sailing opportunities in the country; little wonder the town is consistently ranked as one of the top five places to live in the UK.
ACCOMMODATION IN DETAIL
(ALL MEASUREMENTS ARE APPROXIMATE) A pathway from the car park at the side leads through a security entrance door with electronic key fob entry system into the.....
COMMUNAL HALLWAY
Doors to the ground floor apartments, the residents lounge, house manager's office. A level walk takes you to the front door of the apartment and into the.....
ENTRANCE HALLWAY
Fitted carpet, coved cornicing and emergency pull cord system. Six panelled glazed door into....
LOUNGE/DINING ROOM - (18' 1" x 10' 8" (5.51m x 3.25m))
A light dual aspect room enjoying pleasant views through French doors and matching side panel overlooking the landscaped gardens to the rear, and double glazed window to the side with partial sea views. A focal point in the room is the moulded fireplace with marble hearth and insert and freestanding Dimplex electric fire. Carpets, coved cornicing and two double walls lights. TV and power points. Emergency cord. Two night storage heaters. Twin opening glazed doors to.....
KITCHEN - (7' 7" x 5' 8" (2.31m x 1.73m))
Maximum measurements as the room is of an irregular shape. Recently refitted with gloss fronted cupboards and drawers, worktops with inset composite one and a half bowl sink and drainer with mixer tap. Tiled splashbacks. Integrated appliances include fridge/freezer, chest height oven and microwave, induction hob with extractor over. UPVC double glazed window overlooking the landscaped communal rear gardens.
BEDROOM ONE - (13' 7" x 9' 1" (4.14m x 2.77m))
Maximum measurements as room is of an irregular shape. Double fitted mirrored wardrobes with folding doors. Two double wall lights. Electric heater. Fitted carpet and coved cornicing. TV aerial point. UPVC double glazed window enjoying a pleasant outlook over the rear communal garden.
BEDROOM TWO - (9' 8" x 7' 2" (2.95m x 2.18m))
L-shaped room, currently used as a dining room, with UPVC double glazed window to the side. Deep walk-in airing cupboard with hanging rail, recently replaced hot water tank, electric meter and consumer box. Electric panel radiator. Wall lights. Carpet and coved cornicing.
SHOWER ROOM
Recently refitted. Partial wall tiling. Shower cubicle, low level dual flush WC and hand basin in vanity unit with cupboards beneath.
AGENTS NOTE
It is a condition of purchase that residents are over the age of 60 years, or in the event of a couple, one must be over the age of 60 years and the other over 55.
TENURE
Leasehold - 125 years from 1997. First Port tel. 03333214041 is the managing agent administering the maintenance and upkeep of Bay Court. The annual contribution by means of a service charge for Number 7 will be £4,784 per year from 1st September 2024 payable in half yearly instalments of £2,392. Ground rent is £293.The maintenance charge includes building and garden maintenance, employment of the house manager, building insurance and water supply. Residents are required to be over the age of 60 years, or if a couple, one must be over 55 and the other 60 or over






