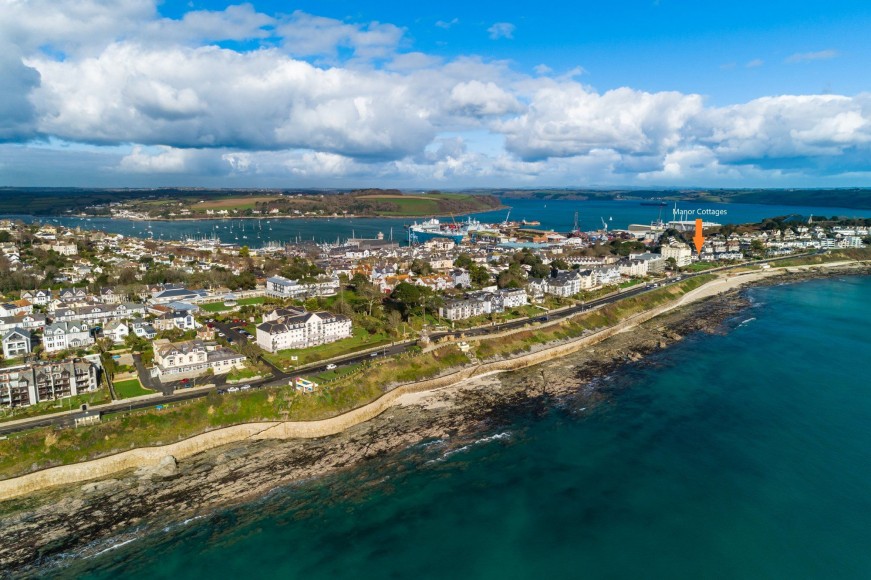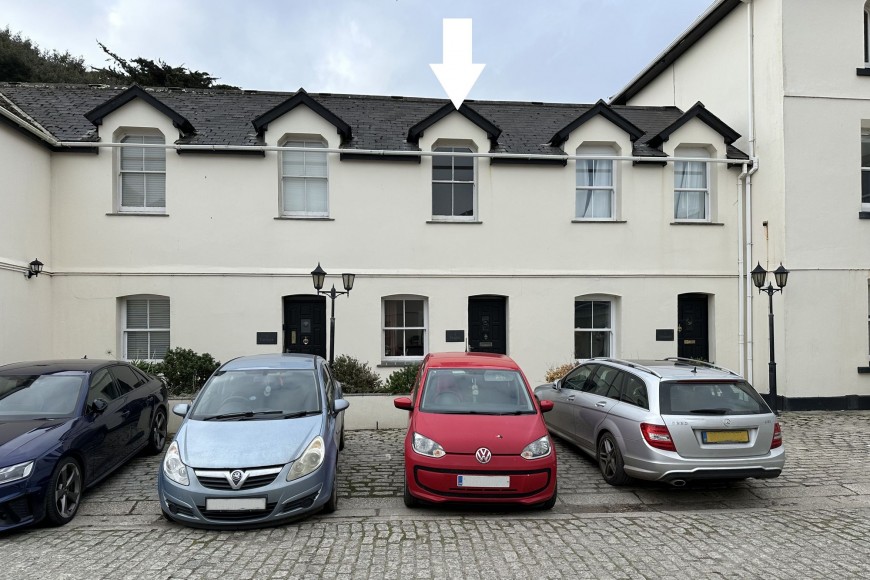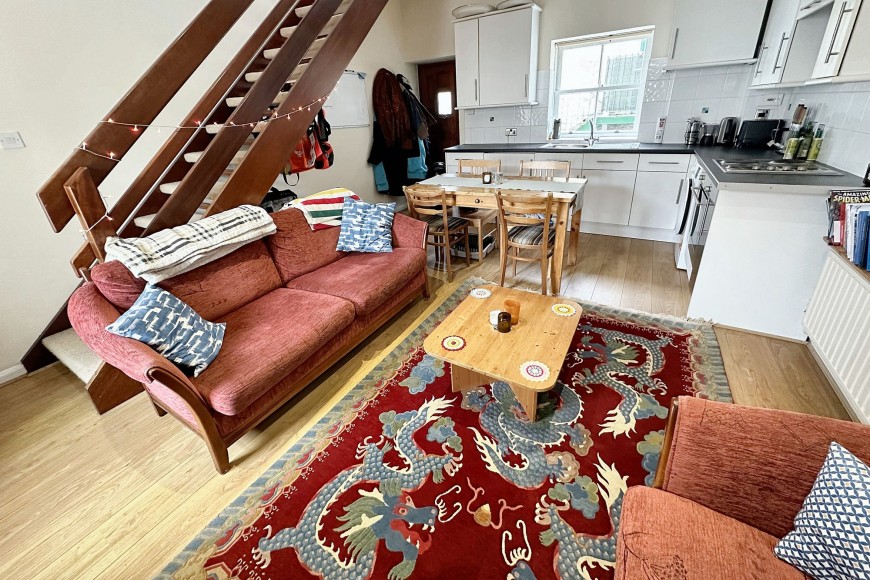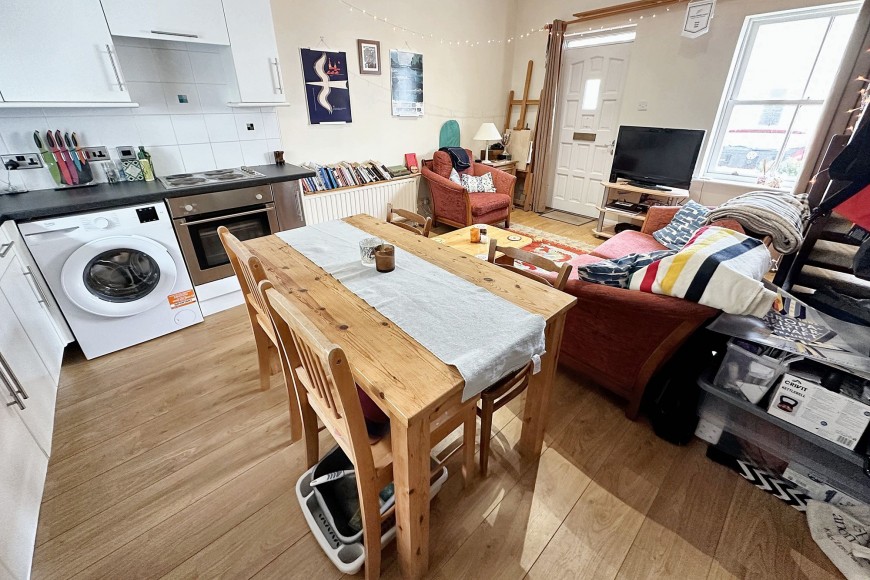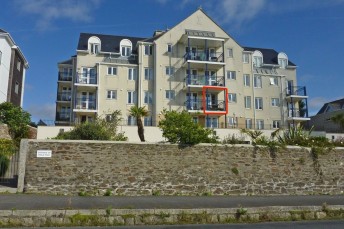Cliff Road, Falmouth, TR11
- 1 bed
- 1 Bathroom
- 1 Reception
THE PROPERTY
Manor cottages was originally part of the Victorian Falmouth Hotel and in fact about 150 years ago this was where the stables were. Just over 30 years ago the properties were renovated and converted to what we see today. Accommodation comprises an open plan living/dining room and kitchen downstairs and one bedroom and bathroom upstairs. The property has off-road parking and offered with no onward chain. (Number 4 is currently let to a couple who may wish to stay should you wish to long let).
THE LOCATION
Set in a prime location about 100 yards from Falmouth’s seafront Manor Cottages are set within a delightful cobbled courtyard in the grounds of the Falmouth Hotel which was built along the seafront between 1863 and 1865 to accommodate tourists, transported by the new railway station and link with Paddington, London. The hotel is the oldest and most distinctive in Falmouth and is set in about 5 acres of landscaped gardens overlooking bay and coast. The town and harbourside are a relatively level third of a mile walk away and have an excellent and diverse selection of restaurants and an eclectic mixture of individual shops as well as national chains, together with quality galleries showcasing local talent. Nearby train station (Falmouth Town) provide a convenient link to the mainline at Truro for Exeter and London, Paddington.
ACCOMMODATION IN DETAIL
(ALL MEASUREMENTS ARE APPROXIMATE) Through the front door into.....
SITTING/DINING ROOM & KITCHEN - (17' 4" x 13' 3" (5.28m x 4.04m))
An open plan living and dining space that incorporates the kitchen. Sash windows to front and rear and door to the rear. Open tread stairs to first floor.
KITCHEN
Range of white fronted base and eye level units with work surface and inset stainless steel sink and drainer with mixer tap. Built-in appliances include fridge, oven and hob with extractor over. Space for white goods.
FIRST FLOOR
Stairs from the open plan living area to...
LANDING
Doors to bathroom and ...
BEDROOM - (11' 1" x 10' 0" (3.38m x 3.05m))
Sash window to the front. Cupboard housing the hot water tank. Built-in double wardrobe. Radiator.
BATHROOM
White suite comprising low level WC, pedestal hand wash basin and bath with shower over. Extractor fan. Heated towel rail.
AGENTS NOTE
LEASE DETAILS: 999 year lease FROM 1992. GROUND RENT: Approx. £50 p.a. SERVICE CHARGE: Approx. £1000 p.a. MANAGEMENT COMPANY: Falmouth Hotel - Realword Property Management Ltd.
