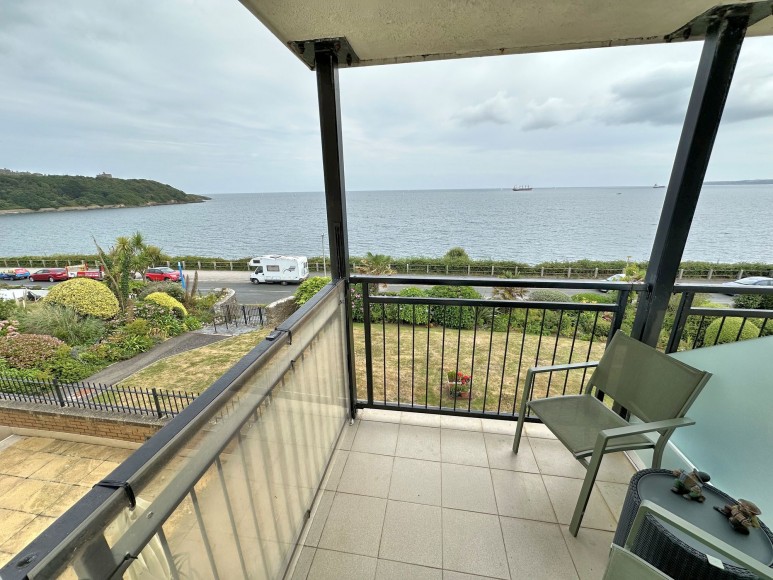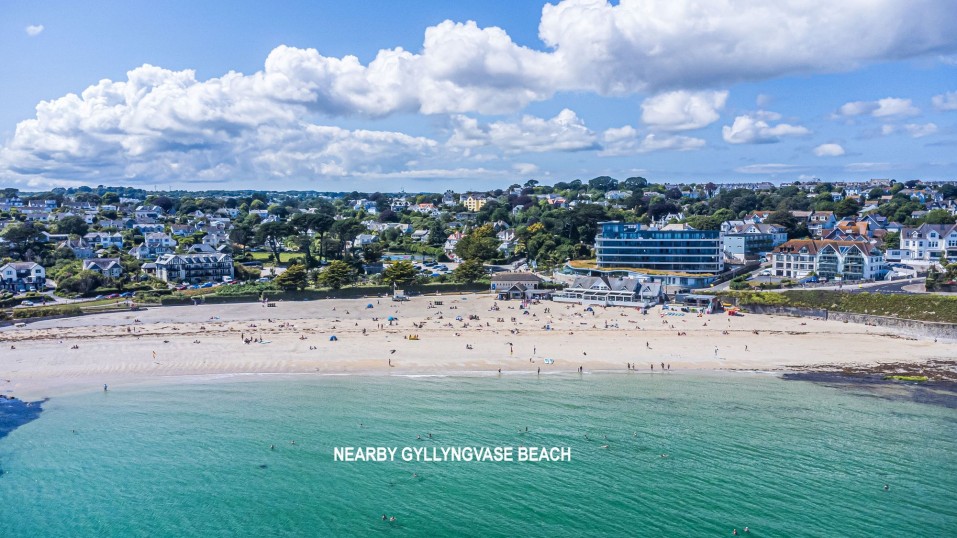Emslie Road, Carnes Court Emslie Road, TR11
- 1 bed
- 1 Bathroom
- 1 Reception
THE PROPERTY
Carnes Court is a McCarthy and Stone retirement development enjoying a front row position,set along Falmouth's seafront and accessed from Emslie Road. This relatively intimate scheme of just 29 apartments is enviably situated just moments from the sea. Number 15 is in a prime position right at the front, facing south and east. The apartment is first floor, with a glorious outlook from Pendennis Castle to the Manacles and all that is in between. The apartment has a 15' bedroom with superb, walk-in wardrobe, a 22' lounge/dining room and kitchen, all facing the sea. An exciting feature is number 15's sea facing covered balcony, providing a breathtaking spot to enjoy the view and absorb the seafront's atmosphere. There is a good storage space within, windows are UPVC double glazed and warmth is provided by electric night storage heaters. Off road parking is available within Carnes Court car park. The development benefits from a 24 hour care line, security system, lift and a house manager. A comfortable residents lounge and a guest suite is available. The development is well maintained and landscaped, with sea facing communal gardens and off road parking space.
THE LOCATION
Carnes Court is a McCarthy and Stone retirement development enjoying a front row position, set along Falmouth's seafront and accessed from Emslie Road. This is a peaceful, tranquil spot whereby one is so close to the water that you can hear the lap of the waves on the shore of the beaches below. You have a choice of the secluded sandy beaches of Castle and Tunnel or a short walk away is the ever-popular Gyllyngvase complete with its chic, bustling café and safe swimming waters. Along the seafront is an array of architecture and building, all added to over the years with careful consideration of the desirability of the area and now providing various places for dining and leisure activities. A short walk away is Falmouth centre - a thriving and vibrant town with an eclectic mixture of independent and national shops, many galleries showcasing local art and crafts and an excellent and varied selection of places to eat and drink. Events Square and the National Maritime Museum regularly host activities and events throughout the year including Falmouth Classics, Falmouth Week and the Oyster and Sea
ACCOMODATION COMPRISES
(ALL DIMENSIONS ARE APPROXIMATE) Panelled front door with spyhole into...
HALLWAY
Alarm, entry phone and door release. Electric meter and consumer unit cupboard, painted panelled doors to bedroom, lounge/dining room (through to kitchen) to shower room and airing cupboard (with hot water tank and slatted shelves)
LOUNGE/DINING ROOM - (22' 0" x 10' 6" (6.71m x 3.20m))
Glorious uninterrupted views via French doors, through the balcony to Falmouth Bay and coast. Electric night storage heaters, TV, telephone and power points. Fireplace surround with inset stainless steel pebble effect fire. Double multipane doors to kitchen.
BALCONY
Covered with tiled flooring, light, painted balustrade and frosted glass screen for privacy from neighbouring balcony.
KITCHEN - (7' 7" x 6' 10" (2.31m x 2.08m))
UPVC double glazed window to exceptional seafront, bay and coastal views. "White, gloss, flush fronted units at eye and base level with roll top work surfaces and inset stainless steel sink and drainer. Space and plumbing for washing machine, fridge and freezer. Built in electric hob, extractor, oven and grill.
BEDROOM
15' x 9' 3" (4.57m x 2.82m) reducing to 5' 4" (1.63m) Again lovely views over Carnes Court gardens to seafront, bay and coast via UPVC double glazed window. Superb, walk-in wardrobe with shelves and hanging rail. Electric night storage heater, TV and telephone point and FM aerial point.
SHOWER ROOM
Refitted room in white comprising low flush WC, wash hand basin and over sized walk-in 'Mercury' shower/bath with seat. Heated towel rail, extraction fan, full ceramic wall tiling.
TENURE
Leasehold - 125 years from 2000. A management company (First Port) has been appointed by McCarthy & Stone to maintain the communal areas, employ the house manager and provide building insurance. For this service there are annual charges currently £3231.32 (£1615.66 twice yearly) The annual ground rent is £713.88 (£356.94 twice yearly) per annum.
AGENTS NOTE
It is a condition of purchase that residents are over the age of 60 years, or in the event of a couple, one must be over the age of 60 years and the other over 55.





