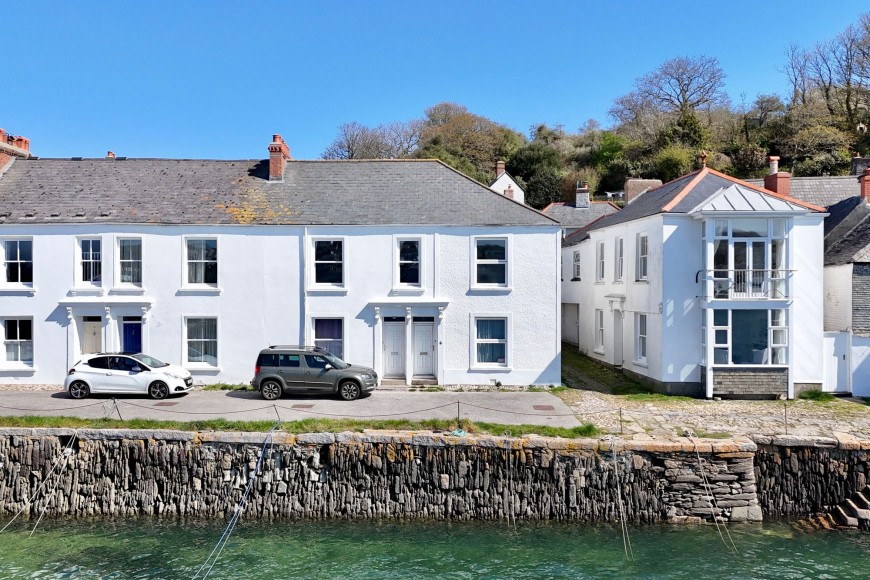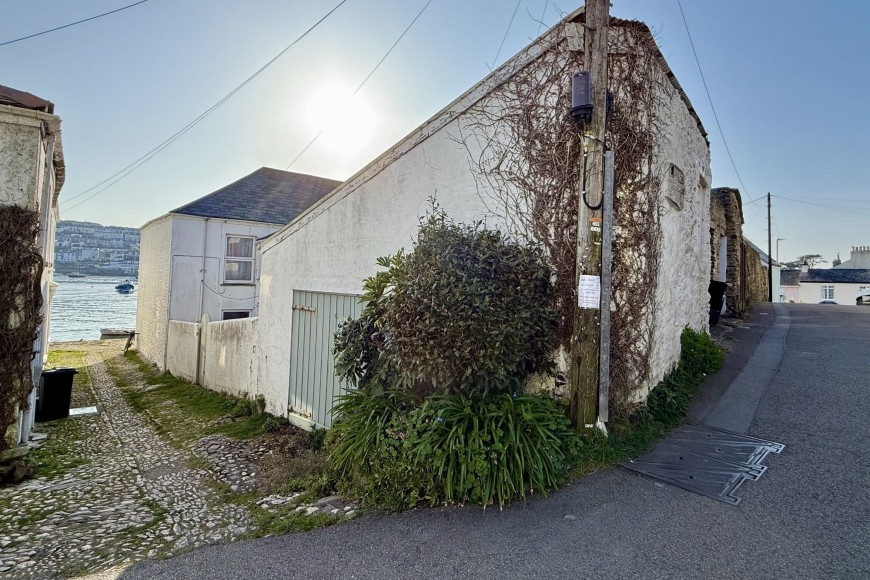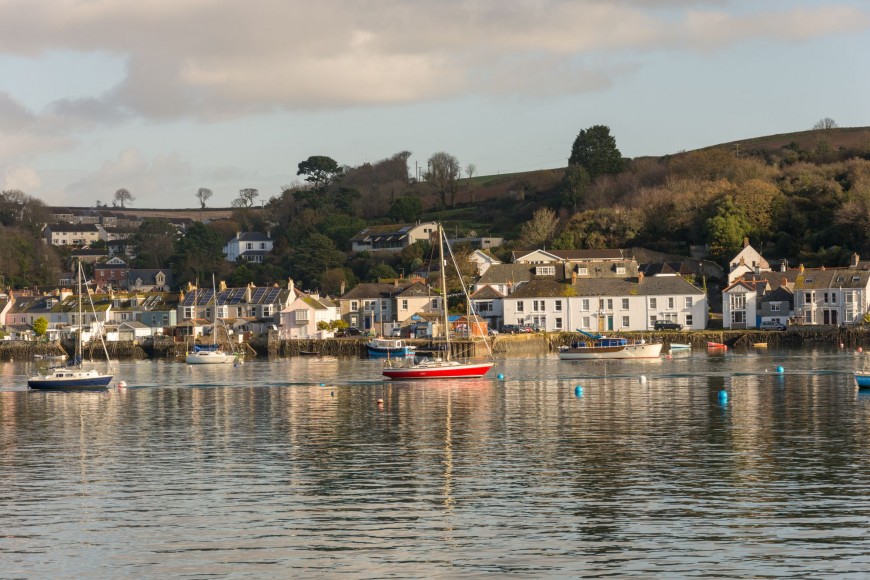Pitick Terrace, Flushing, TR11
- 2 beds
- 1 Bathroom
- 1 Reception
THE PROPERTY
Pitick is a much admired short terrace of six Victorian houses, enviably situated fronting the harbour and with the most spectacular and engaging views along the waterfront across to Falmouth. Number 6 has been a much enjoyed, privately used, holiday home having been in the ownership of the current family for 30 years. The property is in need of modernisation, providing two double bedrooms and bathroom upstairs and separate sitting and dining rooms , plus kitchen with a pantry downstairs. Remarkably number 6 has a garage and net loft behind with a plaque describing its historic origins, built in 1709 as storage for the Post Office Packet Service. In addition, there is an enclosed courtyard to the rear and parking space on the quayside. What a chance to live along the waterfront and within this fantastic village and community.
THE LOCATION
Pitick is a terrace of six Victorian houses in a much admired harbour fronting position, tucked off Flushing Quay in the heart of this most sought-after of waterside villages. Number 6 enjoys a privileged spot at the further end of the terrace, with space outside to park and a unrestricted and exciting outlook. The Royal Standard is the excellent village local for food and ales, and The Waterside and Harbour House restaurants are within a couple of minutes on foot. Flushing is a popular and desirable village, a short year round foot ferry ride across the harbour from Falmouth. The village has an active local community and good everyday facilities including the great village store, a primary school and church. Those in the know make their weekly pilgrimage to The Food Barn at Tregew less than a mile away; it’s a Saturday produce market, where over 20 stalls come together to offer scrumptious, sustainable produce. With its public slipway, Flushing is ideally placed for access to Falmouth harbour, the Carrick Roads and all tributaries of the River Fal, providing arguably some of the finest sailing waters available. There are a number of local sailing clubs and a gig rowing club with boathouse. Mylor harbour is about a mile and a half away and provides excellent facilities including a marina with pontoon and swinging moorings, chandlers and a full range of marine services. The village is a sociable and inclusive place, popular with those residing permanently and also loved by those requiring a home for holidays.
ACCOMMODATION IN DETAIL
(All measurements are approximate) UPVC panel effect door with obscure double glazed overpane into ...
ENTRANCE
Pine panelled and glazed door to ...
HALLWAY
Stairs to first floor, under stair cupboard and storage space. Panelled doors to sitting and dining rooms. Panel and glazed door to kitchen. Cupboard with electric meter and fuses.
SITTING ROOM
12' 2" x 12' (3.71m x 3.66m) and 8' 2" (2.49m) ceiling height. UPVC double glazed window to the fantastic and immediate harbour fronting outlook, facing south over moored boats to Falmouth, taking in Flushing's two quays, straight across to the Greenbank Hotel & Quay and over the expanse of Falmouth's waterfront, providing an enthralling, ever changing marine vista. Tiled fireplace surround, arched recesses to side with original base cupboards. Electric night storage heater. Picture rail.
DINING ROOM - (11' 8" x 9' 4" (3.56m x 2.84m))
UPVC double glazed window to rear. Two built-in shelved cupboards. Electric night storage heater.
KITCHEN
8' 4" x 7' 8" (2.54m x 2.34m) Plus pantry. Pine base and eye level cupboards with roll top work surface and inset stainless steel sink & drainer. Space for cooker and white goods. Ceramic floor and part wall tiling. UPVC double glazed window and door to courtyard. Door to ...
PANTRY
With window and shelf.
FIRST FLOOR
Stairs to.....
HALF LANDING
Branching to rear and bathroom/separate WC and front to two bedrooms.
FULL LANDING
Roof access, high level window.
BATHROOM - (7' 10" x 5' 5" (2.39m x 1.65m))
White panel bath, pedestal hand basin. Obscure UPVC double glazed window to side.
SEPARATE WC
Obscure double glazed window to side.
BEDROOM ONE - (12' 7" x 12' 0" (3.84m x 3.66m))
UPVC double glazed window with spectacularly good and direct water views overlooking Falmouth Harbour, across to Greenbank Quay and towards Penryn River. Boarded fireplace with timber surround. Electric night storage heater.
BEDROOM TWO - (11' 3" x 9' 9" (3.43m x 2.97m))
UPVC double glazed window to rear. Boarded fireplace and original wooden surround. Electric night storage heater. Built-in cupboard.






