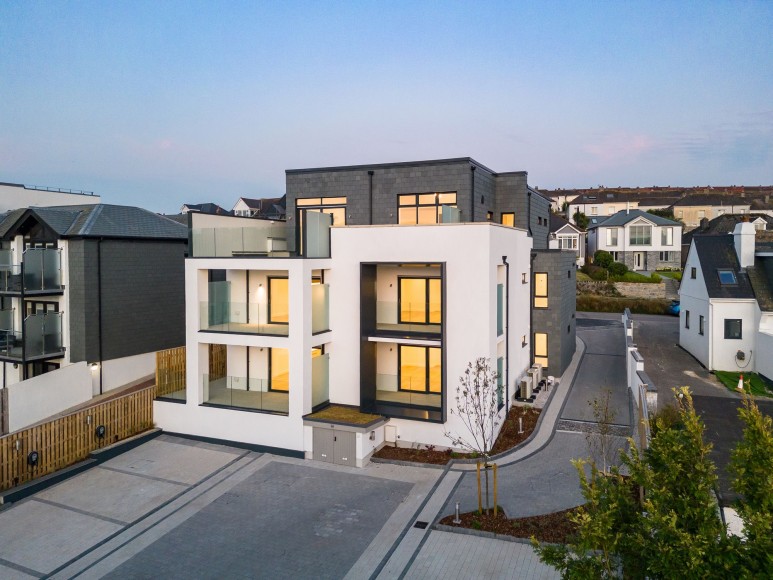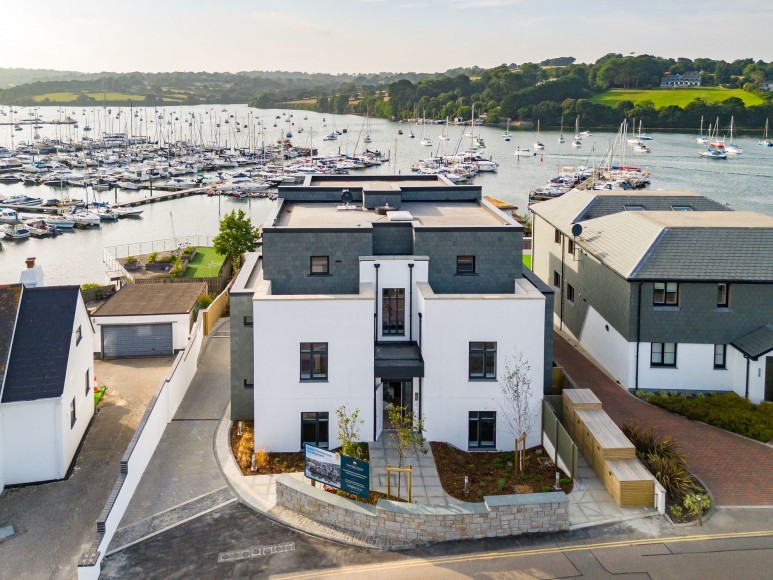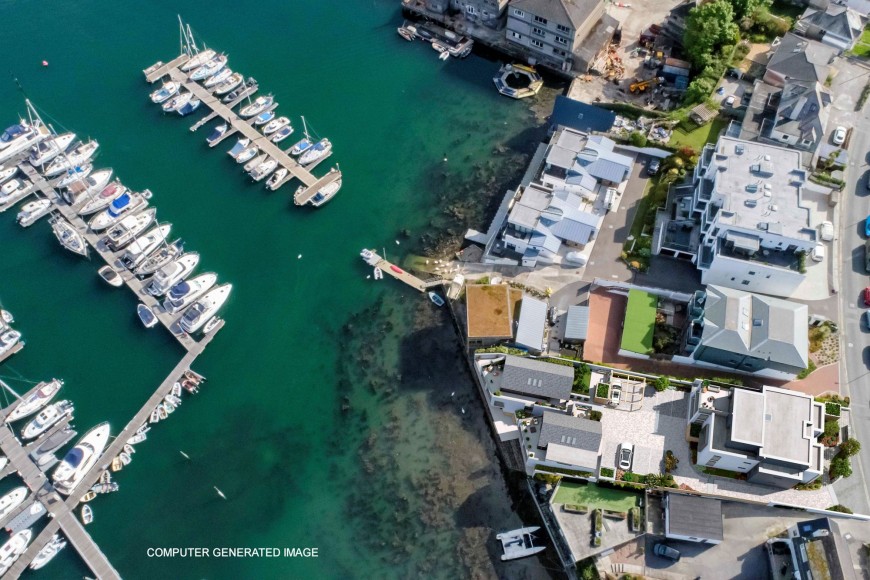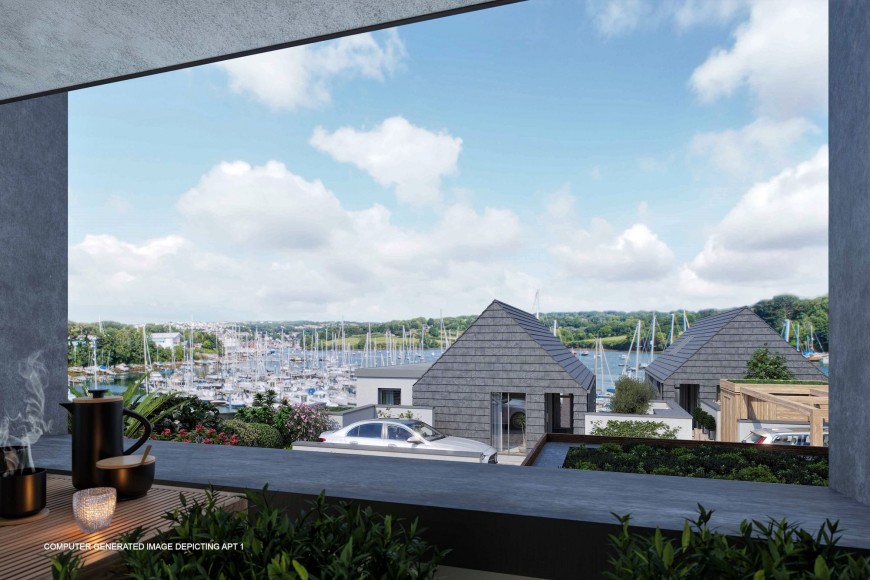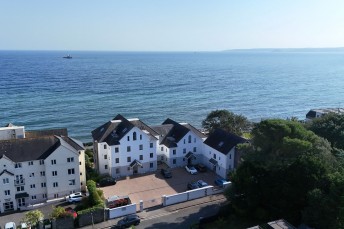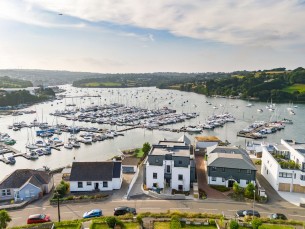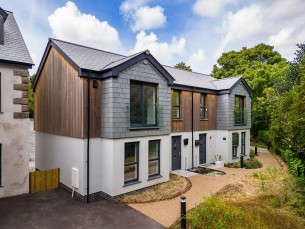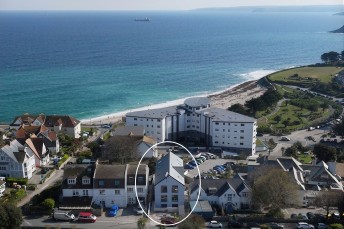Waters Edge North Parade, Falmouth, TR11
- 2 beds
- 2 Bathrooms
- 1 Reception
WATERS EDGE DEVELOPMENT
Welcome to Waters Edge, a small and exclusive waterside development of five bright and spacious apartments and two luxury detached houses with rare and exciting direct communal access to the gently ebbing and flowing waters of Penryn River. Each stunning high-specification property is designed to be dual aspect, with its own private and spacious balcony or terrace. From here, you can take in the inspirational views out over the marina towards Trevissome, Penryn and the countryside beyond. The superb North Parade, location is minutes from Falmouth town centre, and the beaches are easily accessible when entering the town by road. It is also one of the very few in Falmouth with waterfrontage and direct access to the water. Given that the town owes its existence to being the third deepest natural harbour in the world, residential access to the water is a surprisingly unusual and special feature. Drawn up by award winning architect Adam Parsons, every detail of Waters Edge has been carefully considered. From high-quality material selection to the intricate design to the appliances and technology used to deliver homes with advanced energy-saving features and a strong environmental focus.
LOCATION
A stone’s throw from Falmouth’s Marina, you’ll find these luxury apartments in the grounds of an exclusive development of just five apartments and two waterfront houses. Just a short stroll from amenities at Falmouth Marina, Greenbank Hotel, supermarkets and pubs before leading into Falmouth town. With an indoor/outdoor ethos, you can enjoy a morning swim on the river or an evening dinner on the balcony terrace. Enjoy barista crafted coffees, alfresco dining and cocktails at sundown near the top of the High Street. From water sports on the river, trying your hand at sailing or stand-up paddle-boarding. Why not stroll into Falmouth Town, just a short walk away to browse the independent boutiques. Visit The National Maritime Museum, Events Square or take a wander around The Point and enjoy a classic Cornish ice cream. A coveted location with lifestyle at the heart. The Waters Edge Apartments can be accessed easily by road when entering Falmouth on the A39 through the historic port of Penryn.
FALMOUTH LIFE
Beautiful, historic Falmouth is one of the most desirable places to live or holiday in the UK. The town is full of independent shops and galleries set alongside highly rated restaurants, cafes and pubs that give local people and tourists a seemingly endless range of exciting options to experiment with. The town is most famous for its connections to the sea, with its deep natural harbour, boatyards and sailing heritage still drawing people from across Cornwall and far beyond. Whether you love sailing for sport or pleasure, Falmouth offers some of the best waters you will find. Falmouth itself is still a thriving harbour, but its also an excellent place to live. Two local primaries and one local secondary school are highly rated. Falmouth University is regularly named the UK’s best art university and is also well-regarded for its industry links. Away from the waterfront, you’ll find glorious green spaces rubbing shoulders with artisanal shops, brightly painted townhouses, and subtropical plant species brought back when Falmouth was Great Britain’s link to the rest of the world. Buzzing with live music and evening entertainment, the red arrow displays along the seafront, Sea Shanty festival, Oyster festival and further events annually are highly encouraged to attend. Close to several golden beaches, and with a laid back, positive sense of community, Falmouth life is one that many people love living in.
ABOUT THE DEVELOPER
Lifestyle Homes and Developments create exquisite contemporary homes designed for stylish living in coastal, rural, and urban settings. Bringing together the skills and expertise of architects, property developers, designers, and builders, they oversee every project from concept to completion. Their passion, determination, and over ten years of experience creating high-quality builds mean they take great care to produce exclusive properties that are finished to the highest standards. Incorporating the latest methods and technologies to meet the demands of the eco-conscious homeowners, the homes Lifestyle Homes and Developments create are uniquely wonderful places to live or stay in on holiday.
PLACES TO VISIT
From your front door at Waters Edge, Falmouth offers golden sands and coastal beaty aplenty to explore, as well as dynamic range of other places to discover and things to do. Blue flag-winning Gyllyngvase Beach and its delightful café are only a few minutes walk from town, as is the smaller but intriguing Castle Beach. Swanpool and Maenporth beaches are either a short drive or longer cliff path walk away, giving you a wonderful variety of incredible views and waterside amenities between them. Choose between the many places to swim, snorkel, sail, windsurf, or kayak nearby. Or strap on your board for the short trips to the renowned surfing beaches at Porthtowan, Perranporth, and Newquay. For a more relaxing journey by water, hop on a local ferry from Prince of Wales Pier in Falmouth’s inner Harbour across the beautiful Penryn River to the quaint village of Flushing or to St Mawes on the Roseland Peninsula. You can also putter down the many picturesque creeks of the Helford River or down the River Fal as far as Truro. Take a break from the sea to explore Falmouth’s amazing green spaces. Gyllyngdune Gardens is a multiple award-winner, but the lesser-known Fox Rosehill and Queen Mary Gardens are beautiful places to spend an afternoon or three. You also have Trelissick, Glendurgan, and Trebah – a mix of gardens and National Trust properties – short distances away. Engage with Falmouth’s rich maritime history by visiting the 16th-century fortress at Pendennis Castle or the National Maritime Museum in the famous Harbour and Falmouth Marina. If you’re an art lover, experience one of the greatest collections in the southwest at Falmouth Art Gallery or the many smaller galleries driven by Falmouth’s strong connection with arts. With such variety and the town’s own vibrant local culture, it’s no surprise that Falmouth is repeatedly voted one of the best places Coastal Towns to live in the UK.
BY ROAD - Falmouth has excellent road links to the rest of Cornwall and beyond. It takes only 25 minutes on the A39 to reach Truro, while Penzance and St Austell are one hour away.
BY RAIL - Trains run from Falmouth’s three stations - Falmouth Docks, Falmouth Town, and Penmere - to Truro every half-hour, taking 26-28 minutes. From there, mainline trains connect you with the rest of Britain and directly with London Paddington.
BY WATER - Take advantage of a combination of regular water taxis and park-and-float services to reach Truro, Flushing, and St Mawes across the River Fal.
BY AIR - Exeter Airport, serving a wide range of national and international destinations, is two hours away by car. Cornwall’s Newquay Airport is only 50 minutes away.
ACCOMMODATION IN DETAIL
(ALL MEASUREMENTS ARE APPROXIMATE) Half glazed contemporary triple lock composite front door entering into....
COMMUNAL ENTRANCE
Access to the building is via a secure video entry system to all apartments, leading into a bright and welcoming communal hallway that immediately reflects the quality and craftsmanship of the development. The space features a wide staircase with a sleek glass balustrade, ambient wall and floor lighting, and a high-end tiled floor finish, all contributing to a premium first impression. Steps from the entrance lead down to Apartments 1 and 2 on the ground floor, while a lift provides easy access to Apartments 3, 4 and offers direct private entry into the exclusive penthouse. The wide staircase leads up to the first floor and the penthouse apartment.
THE APARTMENT
76.9 square meters total / 827 square feet Experience the wondrous river and countryside views of Waters Edge from your own private terrace or the wide double glazed glass doors that lead back into your spacious lounge, living, and dining areas. This incredible latter space is equipped with impressive durability, and sustainability manufactured kitchen furniture from favourite German designer brand ‘Nolte’. The luxurious living space in each apartment is complemented by two double bedrooms with excellent built in storage. The master bedroom has its own designer en-suite, while the other bedroom is adjacent to the beautifully engineered main house bathroom. These ground floor apartments offer easy access to the gardens, private driveway, allocated parking, and Falmouth’s North Parade beyond.
ENTRANCE HALL
Accessed via a solid oak triple-lock front door with spy hole, the entrance hallway sets the tone for the quality found throughout the property. Solid oak, white-painted internal doors lead off to the open-plan living area, two well-proportioned bedrooms, the main bathroom, and a convenient storage cupboard. A separate plant room houses the large pressurised hot water tank servicing both the bathroom and en-suite, as well as the main board for the underfloor heating controls, BT Openreach connection point, and the electric RCD fuse box. The hallway and all living spaces are finished with high-quality engineered oak flooring, complete with underfloor heating and individual thermostat controls. A video telephone entry system provides added security and convenience.
OPEN PLAN LIVING AREA - (19' 7" x 17' 7" (5.98m x 5.36m))
Immediately drawn to the river views, framed through sliding double-glazed doors that stretch over rooftops and out to the surrounding countryside. Flooded with natural light thanks to its dual aspect design, the space is thoughtfully arranged to offer defined zones for relaxing, dining, and entertaining. A stylish breakfast bar island anchors the modern kitchen, while the generous dining and living areas provide a seamless, sociable environment — all enhanced by the ever-present backdrop of serene views.
KITCHEN
Sleek contemporary German kitchen with AEG appliances, centre island with breakfast bar, pendant lights and quartz worktops throughout. Integrated compliances include eye level multi-function double oven with combination microwave, induction cooktop with integrated extractor, fridge freezer, dishwasher, cabinet lighting and a washing machine/dryer.
LIVING/DINING AREA
This beautifully designed space features a large double-glazed sliding door that opens onto a spacious and generously sized balcony terrace — the perfect spot to take in the captivating river views stretching towards Falmouth Marina, Penryn, and the rolling countryside beyond. The room benefits from the continuation of underfloor heating with individual thermostat controls for optimal comfort. Additional features include ceiling spotlights, TV and aerial points, as well as convenient USB sockets, ensuring the space is both stylish and highly functional.
BEDROOM ONE - (11' 9" x 10' 9" (3.57m x 3.28m))
A dual aspect master bedroom with a double glazed window to the side aspect and rear aspect with river view glimpses. Fitted wardrobes with shelving and hanging rail, TV, aerial and USB sockets and continuation of the underfloor heating and thermostat controls. Solid oak door accessing the....
EN-SUITE BATHROOM - (6' 3" x 5' 3" (1.90m x 1.60m))
A contemporary finish with sanitary ware from ‘Villeroy & Boch’ and chrome brassware by ‘Cifial’. A large walk-in shower with glass screen, inset shelving with lighting, 'Porcelanosa’ tiled surround, rainfall shower fixing over and a separate handheld attachment. Wash basin with mixer tap, vanity unit, a large, fixed mirror with shelving. WC with push button flush. Similar tiled flooring with underfloor heating, extractor fan, heated towel radiator and shaver points. Double glazed window to front aspect and ceiling spotlights. Motion sensor wall lights.
BEDROOM TWO - (12' 11" x 9' 3" (3.93m x 2.81m))
Another good-sized double bedroom with double glazed window to the front aspect facing Southerly. Plug sockets with USB, TV aerial and ethernet points, fitted wardrobes with shelving and hanging rail and ceiling spotlights. Continuation of underfloor heating with thermostat controls.
BATHROOM - (8' 0" x 6' 3" (2.45m x 1.90m))
Stylish and sleek design with ‘Porcelanosa’ tiling, contemporary sanitary ware by ‘Villeroy & Boch’, vanity units, chrome brassware by ‘Cifial’, large inset mirror with shelving and an electric towel rail. Three-piece white suite comprising panelled bath with rainfall shower attachment above, separate handheld attachment, glass screen and inset shelving with lighting. Wash basin with mixer tap and vanity unity and WC with push button flush. Tiled flooring with underfloor heating, shaver points, ceiling spotlights, motion sensor wall lights and extractor fan.
BALCONY TERRACE - (14' 8" x 6' 9" (4.46m x 2.07m))
A much larger than standard balcony terrace you would normally expect with an apartment, providing covered shelter and privacy with obscure glass to the side aspect. Views towards Penryn River over rooftops and enjoying plenty of room for outside dining, potential storage area and a glass balustrade. Composite decking, outside plug sockets and outside lighting.
OUTSIDE
The front of the apartment building is enhanced by thoughtfully landscaped gardens, featuring a blend of paved pathways, mature shrubs, and newly planted trees, all enclosed by a handsome granite wall and fencing that defines the boundary area. To the side of the building, a discreet wooden storage area accommodates refuse bins, while communal external lighting is strategically positioned at the front, side, and rear of the building to always ensure convenience and safety. To the rear, residents benefit from a secure, lockable communal bike storage unit — ideal for those who enjoy an active lifestyle. In keeping with the building’s eco-conscious design, individual air source heat pumps for each apartment are located on either side of the property.
THE SLIPWAY
Occupying a truly rare and privileged waterfront setting, these apartments offer direct access from the communal steps leading to a private slipway for the development, creating an exceptional lifestyle opportunity. Elegantly positioned to enjoy serene waterside views, the area features built-in seating and the unique ability to arrive by boat and step directly up to the apartments. The communal steps are lit up with floor and wall lighting set on a timer.
FREEHOLD AND MANAGEMENT
Lease – 999-year leasehold with no ground rent charges. The Freehold of each apartment block will be owned by the apartment owners, who will also be Directors of and control the management company that runs the block. This gives full control to the owners. Service charge estimates for the apartments are available upon request.
CONSTRUCTION & WARRANTY
Traditional masonry construction with high-quality render system, slate roof and wall tiling. Built to a high quality and specification with features including LED down lights to all areas, PIR to bathroom/en-suite lighting, LED pinhole lights to stair stringer, TV and satellite wiring for Sky Q, aluminium double-glazed windows & external doors throughout and AEG appliances to the kitchen with additional features.
DEVELOPMENT NOTE
Waters Edge Development offers 5 exclusive apartments available for sale with prices starting from £550,000, please enquire for further information with brochure and video available on our website. The development offers a rare opportunity to secure the last remaining waterfront detached house that is currently listed for sale, further details available upon request.
AGENTS NOTE
If you're interested in renting out one of the Waters Edge apartments, please contact Heather & Lay. We have holiday let projection figures available upon request, and we can also connect you with a trusted local company that offers a turnkey management service tailored to your needs.
