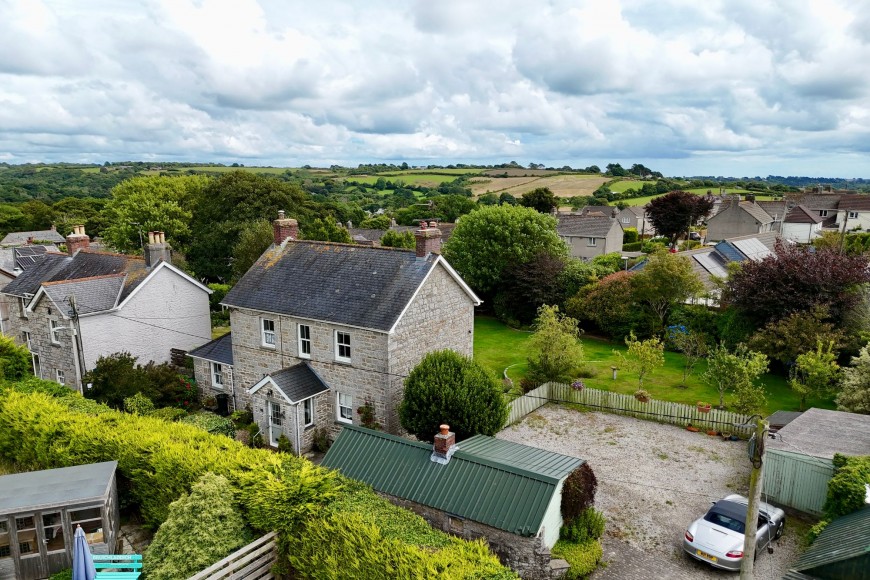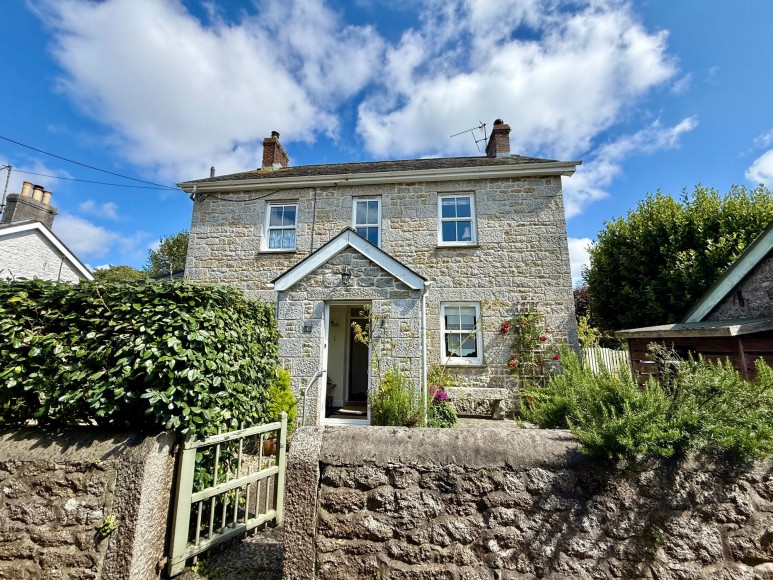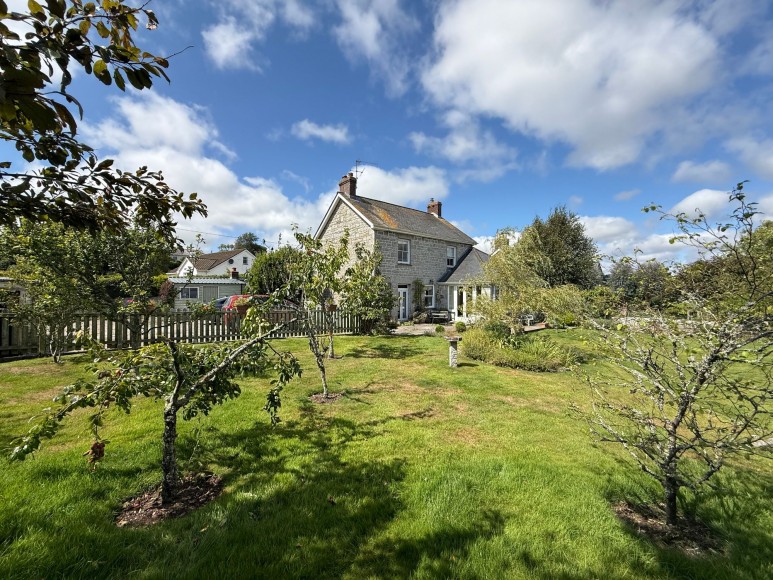1 Clinton Road, Constantine, TR11
- 4 beds
- 3 Bathrooms
- 3 Receptions
THE PROPERTY
Glenville House has had few owners since being built around 1900 by highly respected builder John Trethowan for a Mr & Mrs Roberts. Son Michael Trethowan was left in charge and apparently in his father’s view, his son was taking too long to choose the stone to use. Michael was fond of the daughter of the man having the house built. apparently he was told that if he made a good job of building the house, he would be allowed to marry his daughter. They married so one assumes a good job was done! Most recently Glenville House was home to a discerning lady who has lived locally in some of the finest houses around the village. Recognising advancing years she chose this as a special place to live, tucked away yet so convenient for walking to village amenities. The house is set within a delightful, large and landscaped garden, accessed via French doors from living rooms and the ensuite downstairs bedroom. There are four bedrooms and three stylish living rooms with good proportions, high ceiling and lightness flooding through. The kitchen is fitted with cream cupboards and complete with an electric Aga and belfast sink. There is a delightful ‘feeling’ within and outside at Glenville House, and a quality that’s difficult to find. Access onto the Lane is a little tight but easy when familiar, leading to a parking area for several cars, a timber garage and buildings including a lovely old stone outhouse.
THE LOCATION
This substantial village house is remarkably situated at the centre of constantine village, tucked away a few paces from the pub and shops yet without passing traffic and road noise. Its access is discreet set along a short drive off Fore Street, culminating at Glenville House. From here, a path and ‘nip’ takes you to Bowling Green and beyond to a blissful walk to Polwheveral Creek on the Helford River. Constantine is a thriving and popular village with an active community and great everyday facilities which include a well-regarded primary school, two village stores, one specialising in wine and spirits, a church, together with two village pubs - The Queens Arms and the excellent nearby Trengilly Wartha Inn, as well as a doctors' surgery. The village is a sociable place too, with a farmer's market, numerous societies and clubs and an increasingly popular community centre called The Tolmen Centre, offering a variety of events. The village is rural and unspoilt, lying within easy reach of Port Navas creek as well as being on a daily bus route to Falmouth harbour town and Helston market town (approximately 6 miles each).).
ACCOMMODATION IN DETAIL
(ALL MEASUREMENTS ARE APPROXIMATE) Fine granite slab step through a coloured solidor wooden panel effect UPVC and multipane double glazed stable door into.....
PORCH
Stone faced with a slate pitch roof and slate tile floor. Apex ceiling, UPVC double glazed windows to sides, wooden benches. Double glazed door into.....
ENTRANCE LOBBY
Double door utility/coat cupboard with hanging rail and shelf. Coat hooks. Electric Consumer Unit and tripping switches. Solid oak flooring. Opening into.....
DINING ROOM
8' 3" (2.51m) ceiling height. Staircase rising to the first floor. Continuation of the solid oak flooring. Light gathered from front and the rear of the house through sash UPVC double glazed windows and the lovely rear garden room. Former fireplace recess with slate hearth (non functional). Corner cupboards built-in and cabinets and shelves to the side. Ceiling spotlights. Under stair storage. Radiator. White panel door to the sitting room. Opening to inner hall with doors to downstairs bedroom and shower room/WC. A wide opening through to the garden room/conservatory and an opening into.....
KITCHEN
Stylish cream shaker style range of base and eye level soft closure cupboards and drawers with polished granite worktop and inset porcelain Belfast sink with mixer tap. Twin oven electric Aga in dove colour (blue/grey) with bespoke painted tile splashback to aga and cream tiled elsewhere. Ceramic tile floor. Spotlit ceiling. Double glazed sash windows to front. Larder drawer. Integrated dishwasher and fridge. Corner carousel.
SITTING ROOM
8' (2.44m) ceiling height. UPVC double glazed window to front and UPVC double glazed French doors to rear out to the garden. Fireplace recess with inset Clearview stove, granite lintel and slate hearth with ornate kerb. Mantle shelf. Built-in spotlit bookcases and cupboards. Radiator.
GARDEN ROOM/CONSERVATORY
A lovely room projecting into the garden.Spotlit beamed ceiling, 11' (3.35m) plus high at its apex. Solid oak floor. A lovely room overlooking and accessing the garden via extensive double glazed windows and French doors. Radiator.
BEDROOM ONE/LIVING ROOM
Overlooking and accessing the garden via tall double glazed windows and wide French doors. Built-in wardrobe and cupboard space. Spotlit ceiling. Vertical radiator.
SHOWER ROOM/WC
Quality room, floor and majority wall tiled with dual flush WC, oversized, boiler fed shower cubicle and a hand basin. Fitted cupboards. Shelf. Shaver point/light. Chrome heated towel radiator. Obscure high level window. spotlit ceiling.
FIRST FLOOR
Staircase with wooden Newell post and rail, painted spindles up to...
LANDING
UPVC double glazed window to front. Radiator. Access to loft space. White panel doors to three bedrooms and.....
BATHROOM
UPVC double glazed window to front. Four piece suite comprising bidet, hand basin, WC and panel bath. Radiator. Twin door airing cupboard housing hot water tank and immersion.
BEDROOM ONE
Sash window to rear. Radiator.
EN SUITE SHOWER ROOM
WC, hand basin and corner, boiler fed shower cubicle. Chrome heated towel radiator. Shaver point/light.
BEDROOM TWO
Sash window to rear. Radiator. Built-in sliding door wardrobe and cupboard space.
BEDROOM THREE
UPVC double glazed window to front. Vertical radiator.
GRANITE OUTHOUSE/UTILITY
A lovely old outbuilding situated beside the house with beamed apex ceiling. Window. Power and light. Plinth and plumbing for washing machine. 'Worcester' oil-fired boiler fuelling radiator central heating and hot water supply.






