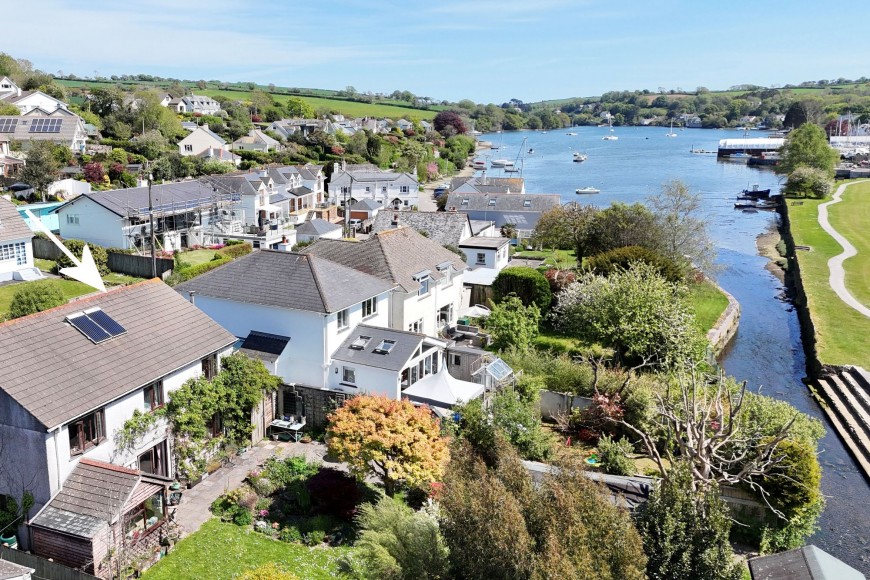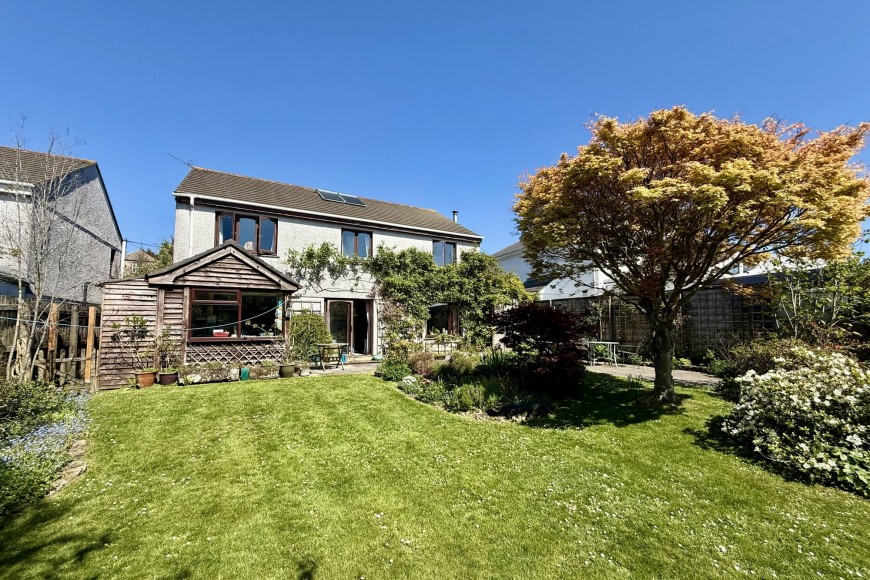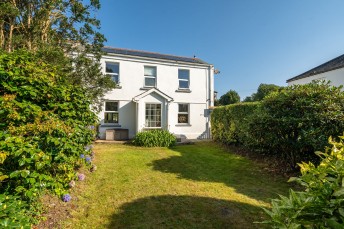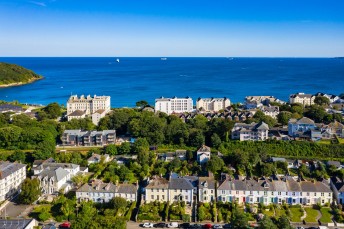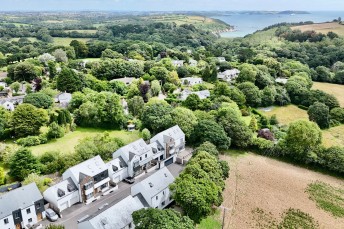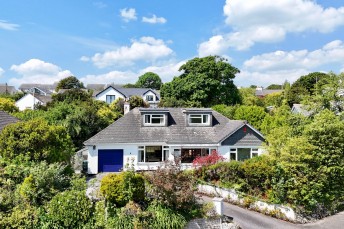Trevellan Road, Mylor Bridge, TR11
- 4 beds
- 2 Bathrooms
- 2 Receptions
To discuss this property
call our branch:
Book a Viewing View Video Tour View Video Tour 2
THE PROPERTY
There is a remarkable combination of features at Penwithen, 28 Trevellan Road, that makes it very special indeed. Its location is exceptional, set within the heart of one of the most sought-after villages around, where one is less than 100 yards from the quay and creek and a minute or two walk from the pub, butcher’s shop, fish seller and primary school. The house is detached and was built in the early 1980s, providing well-proportioned accommodation and a glorious setting, where its South facing garden is enclosed and private and backs onto a stream. There are four bedrooms, the main with en suite shower room and a dressing room/nursery beyond. Living space is generous with a 21’ sitting room, with views out to the garden, a separate dining room and a garden room. The kitchen has some rather nice freestanding antique pine furniture, including a twelve drawer chest, a dresser and shelving, plus there is a utility room. Penwithen is in need of some modernisation and uplifting in part, but perfectly comfortable and liveable ‘as is’. The house has been lived in and loved by a horticulturalist who has treasured her garden, introducing some gems and creating a wonderful space full of interest and colour, leading onto Mylor stream at the rear, where there is a summerhouse and hardstanding for a dinghy or kayak perhaps. To the front is a short driveway to park, leading to a single size garage.
THE LOCATION
Penwithen, 28 Trevellan Road is delightfully situated tucked off Lemon Hill, on the lane that leads to Mylor Quay, just 100 yards beyond. An exciting element here is Mylor stream that runs to the rear of Penwithen and on a high tide becomes the upper reaches of Mylor creek. Mylor has an an active, friendly community and excellent facilities that include the Lemon Arms Pub, a well-stocked village store, a highly regarded primary school, pre-school and playgroups. There are Doctor and Dentist surgeries,a Post Office and Newsagent, Hairdressers, award winning Butcher's shop plus a Fishmonger. The Village Hall has an extensive programme that includes exhibitions, a history group, keep-fit classes and monthly cinema showings. There are also several local clubs, tennis courts, a bowling green, playing fields, plus a regular bus service running to Falmouth and Truro. Small wonder that the Sunday Times has named Mylor Bridge as 'One of the Best Places to Live' and that it is one of the most desirable villages around.The village is located approximately 4 miles from the harbour town of Falmouth and 8 miles from the Cathedral City of Truro both of which have good schools, excellent shops, business and recreational facilities. Mylor Creek is a tributary of the River Fal, leading into the Carrick Roads with access to some of the best day sailing waters in the country. There are a number of yacht clubs nearby including those at Restronguet, Mylor, Flushing and several in Falmouth. Mylor Harbour, just a short distance away,has remarkable facilities including a Marina with pontoon and swinging moorings, chandlers, marine services plus restaurants and a general store/café.
ACCOMMODATION IN DETAIL
(ALL MEASUREMENTS ARE APPROXIMATE) Covered entrance to obscure glazed and panelled front door with obscure side window, into...
HALLWAY
17' 2" x 9' (5.23m x 2.74m) including the staircase. Radiator. Panelled doors to garage and cloakroom. Folding wooden and glazed door to kitchen. Opening into living and dining rooms.
CLOAKROOM/WC
Obscure window to side. Hand basin, partial wall tiling.
SITTING ROOM
A lovely garden and South facing room with hard wood double glazed picture window and sliding patio doors into the garden. Brick surround fireplace with raised slate hearth, timber kerb and mantle, shelved recesses to side. Radiator. Obscure glazed and wooden door into.....
DINING ROOM
Hardwood double glazed window to side. Radiator. Beamed ceiling. Sliding patio door to....
GARDEN ROOM
Projecting into and overlooking the garden and with French door access out on to the terrace and garden.
KITCHEN
Double glazed window to front. Antique chest of 12 drawers, a pine dresser and old pine shelves. One and a half bowl stainless steel sink and drainer with mixer tap and storage beneath. Wooden worktops. 'Everhot' dual oven range cooker with hotplate. Serving hatch through to sitting room. Door to.....
UTILITY & SIDE ENTRANCE
15' 3" x 5' 2" (4.65m x 1.57m) plus recesses. Double glazed window to front. Double glazed and panelled door to side. Stainless steel sink and drainer with mixer tap and cupboard beneath. Space and plumbing for washing machine, tumble dryer and American style fridge/freezer. Shelves, cupboards and plate rack. Access to loft.
FIRST FLOOR
Stairs and rail to......
LANDING
High level double glazed window to front. Access to loft. Doors to four bedrooms and bath/shower room. Shelved airing cupboard with hot water tank and immersions.
BATH/SHOWER ROOM
Obscure double glazed window to front. Four piece suite comprising large corner bath, WC, hand basin and corner shower cubicle with 'Mira' electric shower. Heated towel radiator.
BEDROOM ONE
Double glazed window to rear overlooking the garden and playing field. Radiator. Built-in wardrobe. Panelled door to...
EN SUITE SHOWER ROOM
Corner shower, WC and hand basin. Door to....
DRESSING ROOM/NURSERY
Double glazed window to front.
BEDROOM TWO
Double glazed window to rear overlooking the garden and playing field. Radiator.
EN SUITE
WC and hand basin.
BEDROOM THREE
Double glazed window to rear overlooking the rear garden and playing field. Built-in cupboards. Radiator.
BEDROOM FOUR
Double glazed window to front. Radiator.
