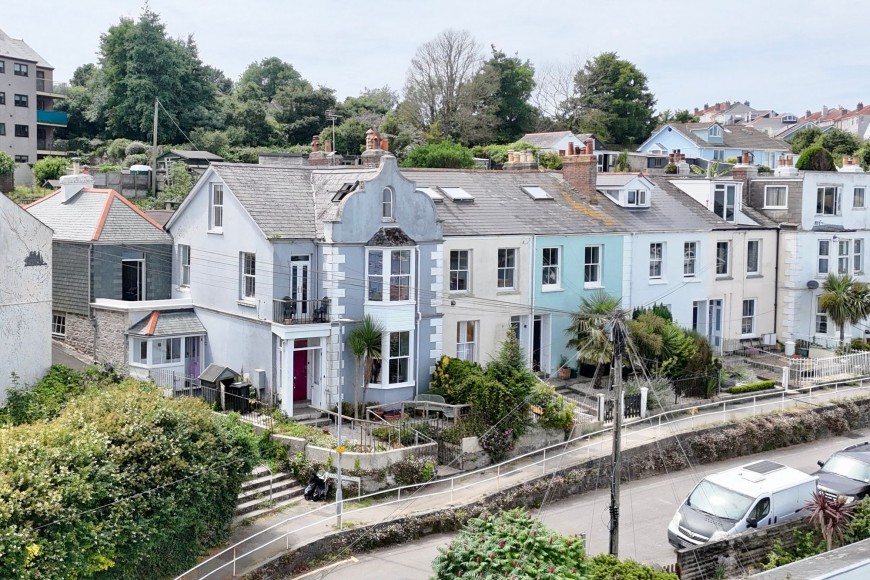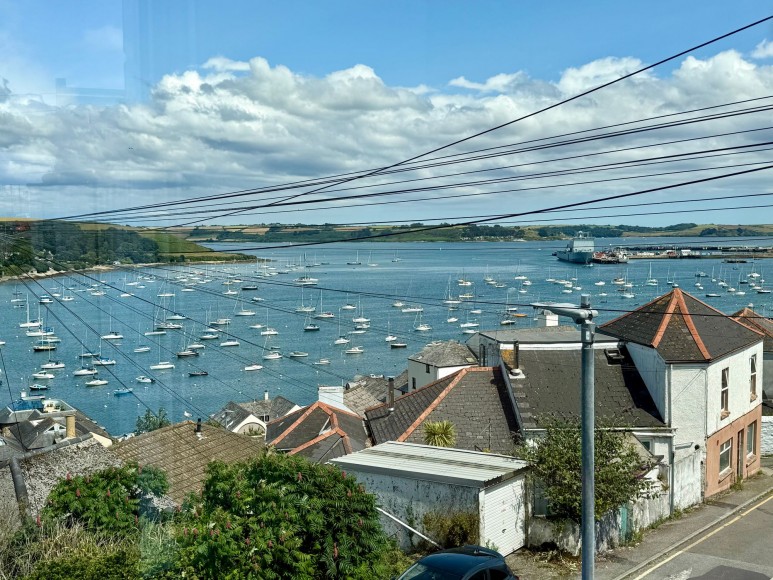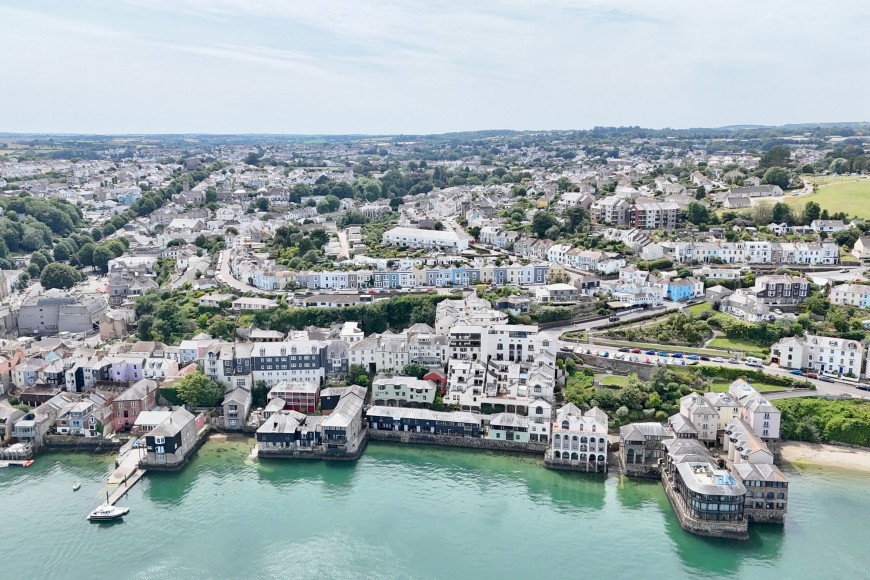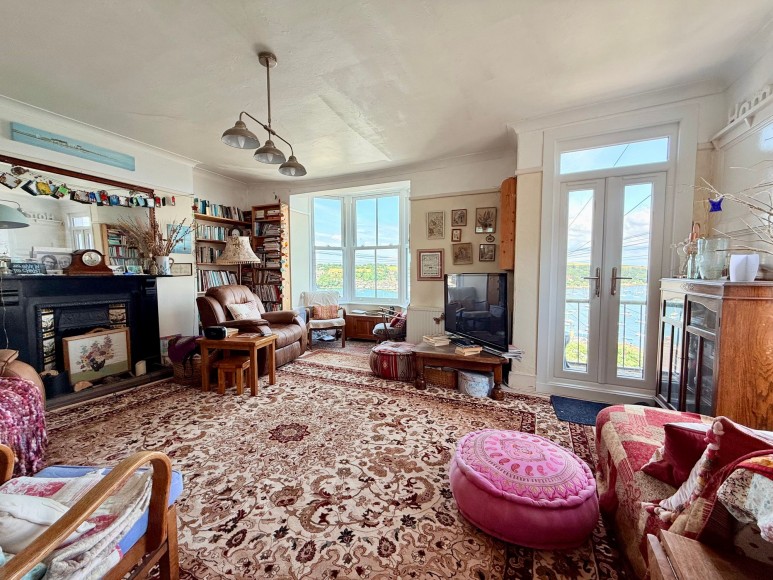Claremont Terrace, Falmouth, TR11
- 4 beds
- 2 Bathrooms
- 2 Receptions
THE PROPERTY
We have known and admired 1 Claremont Terrace for many years having sold it to old friends back in 1997. This fine mid Victorian terrace is bookended by distinctive Dutch gable townhouses, Number 1 being a particularly attractive example and an unusual, if not unique, design for Falmouth. Accommodation is over three floors, with wide bay windows on the ground and first levels and that stylish and original arched window and Dutch gable with parapets on the top floor. Commanding harbour, estuary and coastal views are enjoyed from all storeys, where they are breathtakingly good from the first and second levels. This is an outstanding town house with a size, flexibility and charm one seldom sees. It is comfortable ‘as is’ and much money has been spent in recent years but the house would benefit from modernisation and uplifting in part, with such scope to adapt and use the accommodation to an owners’ requirements. The first floor, bay window dual aspect harbour facing room is a standout feature, making a fantastic ‘living’ room or uplifting master bedroom with French doors to a little balcony. Used conventionally with harbour view sitting room, separate dining room, kitchen/dining room and garden/breakfast room on the ground floor, number 1 still has up to four bedrooms, including the attic bedroom. The first floor rear of Number 1 has been used as a self-contained area with vaulted ceiling bed/living room and its own separate access. Of course, this space can be incorporated into the main house, if preferred. Outside, to the rear, is a sizeable, enclosed garden that faces South and West with rear Lane access to provide parking space for two/three cars. This is an absolute gem and a real ‘find’ for the right buyer appreciative of how special it is.
THE LOCATION
Claremont Terrace is one of Falmouth’s most desirable places to live, set up high above town and harbourside with fantastic views and just a few minutes walk to the High Street and water’s edge. The nearby Boathouse, Star & Garter or more up market Royal Cornwall Yacht Club or Greenbank Hotel are ones’ ‘locals’ while the town has a brilliant and diverse selection of restaurants, bakeries and bars and an eclectic mixture of shops, which include national chains, together with quality galleries showcasing local talent. Falmouth's seafront, on the town's southern side, is about a mile away, with sandy beaches, Henry VIII's Pendennis Castle and access to incredible walks and scenery along the Southwest Coastal Path. Nearby train stations (Falmouth Town and Penmere Halt) provide a convenient link to the mainline at Truro for Exeter and London, Paddington. Falmouth Docks are a major contributor to the town's economy and along with Falmouth University (with campuses in Falmouth and Penryn) and Falmouth Marine School, specialising in traditional and modern boat building, marine engineering and environmental science, ensure an all year round and vibrant community. There are five primary schools and one secondary school in the town and highly regarded independent preparatory and senior schools in Truro. Falmouth boasts the third largest natural harbour in the world and is renowned for its maritime facilities which offer some of the best boating and sailing opportunities in the country; little wonder the town is consistently ranked as one of the top five places to live in the UK
ACCOMMODATION IN DETAIL
(ALL MEASUREMENTS ARE APPROXIMATE) With granite step, double doors lead into ...
GLAZED PORCH
Slate slab floor and step, glorious view to Flushing, harbour, river and coast. Painted panel door to ...
HALLWAY
Original tile flooring, dado and picture rails. Electrical trip switch. Radiator. Glazed and panelled door to inner hallway. White panelled door to ...
SITTING ROOM
Triple sash bay window, over the front garden looking across to Flushing, to harbour, estuary and coast. Fireplace with shelved recesses to sides. Picture rail. Radiator.
INNER HALLWAY
Stairs to first floor, shelved under stair cupboard, power and light. Doors to utility/cloakroom, kitchen and breakfast room. Door to ...
DINING ROOM
With 9' high corniced ceiling. Open fireplace with timber surround, slate hearth. Cupboards and shelved recesses to sides. Radiator. Glazed French door into garden room.
UTILITY/CLOAKROOM
Obscure window. WC. Porcelain basin with mixer tap. Space and plumbing for washing machine. Cupboard and worktops. Radiator.
KITCHEN/BREAKFAST ROOM
Tiled floor with fireplace at one end and a cream gas-fired Aga at the other, set within a recess. Circular sink, cupboards beneath, worktop. Space for dishwasher. Windows to the side. Worcester gas-fired boiler fuelling radiator central heating and hot water supply. Wide opening into the garden room. From the kitchen, a door to the rear lobby and walk-in...
PANTRY
Space for white goods. Chest height electric oven and grill.
GARDEN ROOM
French doors from the dining room (bedroom four) and out to the courtyard and garden. Timber floor. Monopitch roof. oor to side. Second stairs rising up into the rear bed/living room.
FIRST FLOOR
Stairs to a half landing, branching up to the front landing and accommodation and to the rear, to a shower room/WC, through a door to the self-contained, further accommodation comprising bedroom/living room, kitchenette and shower room/WC.
SHOWER ROOM/WC
White WC. Panelled bath. Walk-in step-free boiler-fed shower cubicle. Timber floor boards. Radiator. Wall mounted heater.
FULL LANDING
Sash window to side and elevated view through to Falmouth Harbour, the docks, to the Carrick Roads and Roseland Peninsula. Doors to bedroom two and.....
LIVING ROOM/BEDROOM
Triple sash UPVC double glazed window with fantastic elevated near 180 degree views over Falmouth Harbour, from Penryn river and little Falmouth along to Flushing village and Trefusis Point and across to the Carrick Roads (Falmouth Estuary), to the Roseland Peninsula, St. Mawes Castle, St. Anthony Head and Pendennis Point and Castle.Within the room is an original cast iron and slate surround fireplace with tile slips, shelved recesses to each side. Two radiators. Picture rail. Built-in cupboard. There is also a UPVC double glazed side window with a super view and UPVC double glazed French doors out onto the balcony.
SMALL BALCONY
About 5' x 3'6" providing an incredible look out and perch to enjoy commanding harbour, estuary and waterfront views.
BEDROOM TWO
UPVC double glazed sash window to rear. Fireplace and surround, cupboards on either side, one a shelved wardrobe.
REAR SELF CONTAINED ACCOMMODATION
The rear landing leads via a doorway to further accommodation which can be incorporated into the main house or self-contained with its separate door to the rear garden.
SHOWER ROOM/WC
Window to the side. WC, hand basin, walk-in shower cubicle, electric Triton shower over. Radiator.
WC
Hand basin, window; through to shelved cupboard and ...
KITCHENETTE
UPVC double glazed side window. Base cupboards, single stainless steel sink with drainer, worktops. Space for an electric cooker. Door to ...
BEDROOM/LIVING ROOM/STUDIO
An inspired room with windows to the side and rear. Two double glazed skylights, which would make it a great, bright studio, facing South. 10' 10" (3.3m) high apex ceiling. Radiator. Door to the side into the garden. Within the room, a covered staircase leads down into the kitchen pantry area beneath.
SECOND FLOOR
From the landing an original slim staircase rising, with a large UPVC double glazed side window flooding light into ....
ATTIC/BEDROOM FOUR
Apex ceiling with Velux double glazed roof window, and eave cupboards. Door to ....
OFFICE ROOM
A flexible space with Velux double-glazed windows and an arch window at its end providing amazing elevated views of the harbour and coast.







