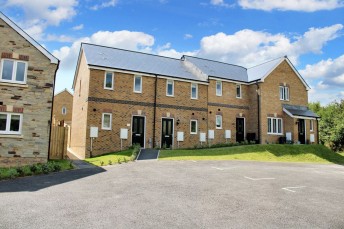Pendennis Rise, Falmouth, TR11
- 2 beds
- 1 Bathroom
- 1 Reception
THE PROPERTY
The two properties, 19A and 19B Pendennis Rise were built in 2022 to an inspired design, set within the garden of a neighbouring property. They fit in so nicely along Castle Drive, where 19A is visible from the roadside and Black Rock, 19B is beneath, reached from its generous off-road parking bay and down gentle steps to its terrace and private entrance. Black Rock is a garden apartment that appeals and impresses in equal measure. All is ‘as new’ within, where there’s comfortable and bright two double bedroom accommodation and an open plan living/dining room and kitchen, opening out onto terracing via two French doors facing South and West. All is thoughtfully planned and fitted, with a stylish contemporary kitchen, super tiled bath/shower room and Amitco quality vinyl tile flooring. Outside space is delightful: level and enclosed with a generous stone paved terrace, quality planted shrub border, all designed for maximum enjoyment and minimal maintenance.
THE LOCATION
Apart from a Falmouth home with a harbour or sea views, it’s difficult to imagine a more convenient, uplifting or unexpected position than that found at this tucked away garden apartment along Castle Drive. It is remarkable that so much that excites about Falmouth is on one’s near doorstep here, and within a few minutes walk. In one direction, our favourite Castle Beach and the seafront is so close, and in the other as the address suggests, fantastic estuary, harbour and coastal views are enjoyed from the viewing enclosure along Castle Drive and out to sea at Pendennis Point. Just half a mile away, passing the railway station and corner shop, you come to Event’s Square and the harbourside, before reaching Falmouth town and shops at Arwenack Street. Brilliant!
ACCOMMODATION IN DETAIL
(ALL MEASUREMENTS ARE APPROXIMATE) Lit covered portico. Coloured UPVC wood, panel effect and obscure double glazed, triple lock door into.....
HALLWAY
Fitted mat and with Amtico luxury vinyl tiling (LVT) to all areas except the two carpeted bedrooms. Radiator. Ceiling spotlights. White panel effect doors to bedrooms, bathroom, the living/dining room and kitchen and..
UTILITY CUPBOARD
Housing plumbing for washing machine and the RCD fusebox.
LIVING/DINING ROOM/KITCHEN
19' (5.79m) x 16' 10" (5.13m) reducing to 13' (3.96m) in kitchen area. A super spacious and bright room with window and two sets of UPVC double glazed French doors facing South and West, opening out onto the paved terrace and garden. Amtico flooring throughout and a stylish contemporary gloss, flush fronted range of soft closure base and eye level cupboards and drawers, incorporating a concealed fridge and freezer and slimline dishwasher. Stainless steel oven and grill and halogen touch control hob with extraction above. Marble tile splashback, roll top work surface and inset stainless steel sink and drainer with mixer tap. Gas fired boiler fuelling radiator central heating and hot water supply. Honeywell programmable thermostatic boiler control. Ceiling spotlights. Radiator. TV, telephone and power points.
BEDROOM ONE - (11' 6" x 9' 2" (3.51m x 2.79m))
UPVC double glazed window to side and French doors out on to the terrace and garden. Ceiling spotlights. Radiator. Power points.
BEDROOM TWO - (11' 6" x 9' 5" (3.51m x 2.87m))
UPVC double glazed window to side. Radiator. Ceiling spotlights. Power points.
BATHROOM - (7' 6" x 5' 10" (2.29m x 1.78m))
Stylish, thoughtfully designed room with Amtico floor and full ceramic wall tiling. White suite comprising shower end bath, with boiler fed shower, glass screen, a dual flush WC and a hand basin with drawers beneath. Touch light activated mirror. Chrome heated towel radiator. Ceiling spotlights. Extractor.





