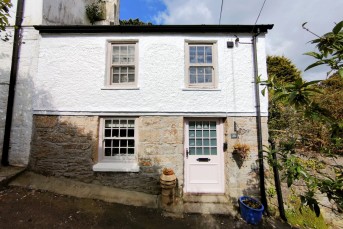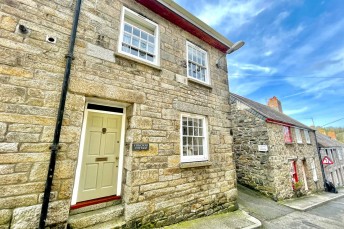Durgan Lane, Penryn, TR10
- 2 beds
- 1 Bathroom
- 2 Receptions
THE PROPERTY
A cursory viewing of Dowager Cottage from Durgan Lane will likely deceive and certainly not indicate what is on offer. This detached house was once part of the impressive neighbouring 'Saffron Meadow' and converted into a comfortable dwelling in the 1980's. Accommodation is remarkably bright and flexible, accessed from the garage and parking area into the first floor landing/living space with two small bedrooms and bathroom off. From the galleried landing, where natural light floods from up and downstairs, a spiral timber staircase descends to the 'living' accommodation with practical ceramic tile floor. Here there are two decent reception rooms each facing south and accessing the terrace and garden. The fitted kitchen/breakfast room has built in seating; windows and doors are uPVC double glazed and a gas boiler fuels radiator central heating and hot water supply. The rear garden is south facing, established with mature shrubs and extensive areas of paved terracing. To the front there is plenty of parking space and a single garage with cellar area beneath. It is so rare to find an individual and characterful detached home in this price range and we wholeheartedly recommend an early appointment to view.
THE LOCATION
Durgan Lane is a little known address, tucked away off Truro Hill and Commercial Road, on the favoured 'Mylor' side of Penryn. Neighbouring properties are well spaced and with mature gardens. The position is incredibly convenient, just two miles from Falmouth town and seaside and one mile from Penryn and Falmouth's University at Tremough. The waterside villages of Mylor Bridge and Flushing are a few minutes' drive away, providing wonderful opportunities for boating enthusiasts to access the waterways of the River Fal.
ACCOMMODATION IN DETAIL (ALL MEASUREMENTS ARE APPROXIMATE)
LANDING/LIVING AREA
Dimensions: 10' 10" x 10' (3.3m x 3.05m). Opening into gallery overlooking the downstairs living room and terrace. A flexible space, currently with a sofa and TV. UPVC double glazed window to front. Radiator. Ceiling spotlights. TV, telephone and power points. White panelled doors to two bedrooms and...
BATHROOM
White suite comprising WC, wash hand basin and panel bath with shower over. Radiator. Ceramic wall tiling.
BEDROOM ONE
Dimensions: 10' 5" x 6' 10" (3.18m x 2.08m). uPVC double glazed window to front. Radiator.
BEDROOM TWO
Dimensions: 11' 2" (3.4m) reducing to 7' 2" (2.18m) x 7' 3" (2.21m). uPVC double glazed window to garden. Radiator. Access to loft.
LOUNGE
Dimensions: 17' 7" (5.36m) reducing to 7' 3" (2.21m) x 15' 7" (4.75m). An incredibly bright, flexible and spacious room galleried to the first floor with monopitch polycarbonate spotlit ceiling. Tile floor. Wide sliding double glazed patio doors facing south to the terrace and garden. Wide uPVC French doors into the dining room and white panelled door to...
KITCHEN/BREAKFAST ROOM
Dimensions: 17' 10" x 9' 1" (5.44m x 2.77m). uPVC double glazed window to rear. Oak range of base and eye level cupboards and drawers with roll top work surface and inset one and a half bowl stainless steel sink and drainer. 'Siemens' double oven and grill. 'Blanco' stainless steel hob. Extractor. Space for fridge freezer and plumbing for washing machine. Fixed corner seating. TV. telephone and power points. Central heating thermostatic controls. Cupboard housing 'Vaillant' gas fired combination boiler.
DINING/SUN ROOM
Dimensions: 12' 2" x 9' 4" (3.71m x 2.84m). Base block wall with uPVC double glazed windows above and side door to garden. Continuation of tile floor. Radiator. Tongue and groove spotlit ceiling.
AGENTS NOTE
This property has been granted planning permission. Reference number PA23/03955, there is conditional planning consent, dated 29 June 2023 to extend and alter the existing layout of the property. Dowgar had Clear A1 Mundic test result in 2017. The report can be reassigned to the new owner at a cost of £280 plus VAT.




































