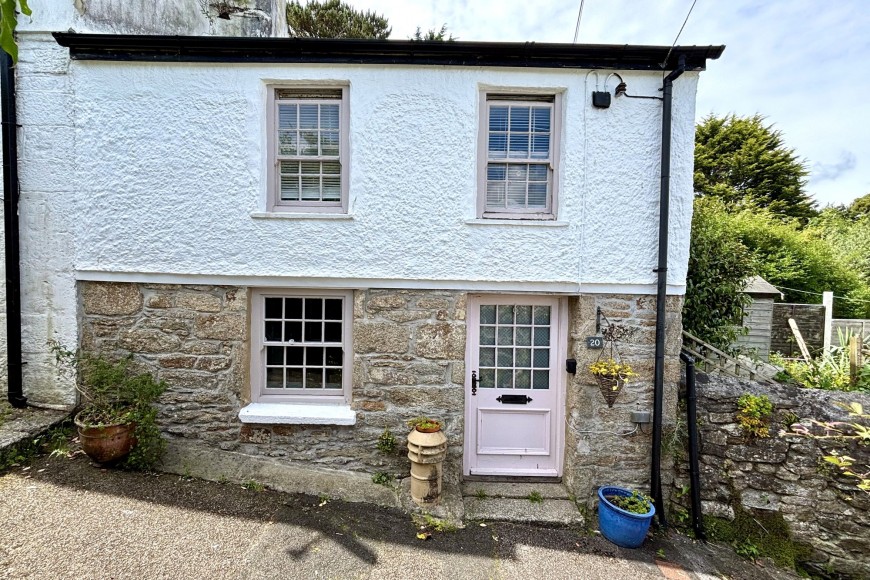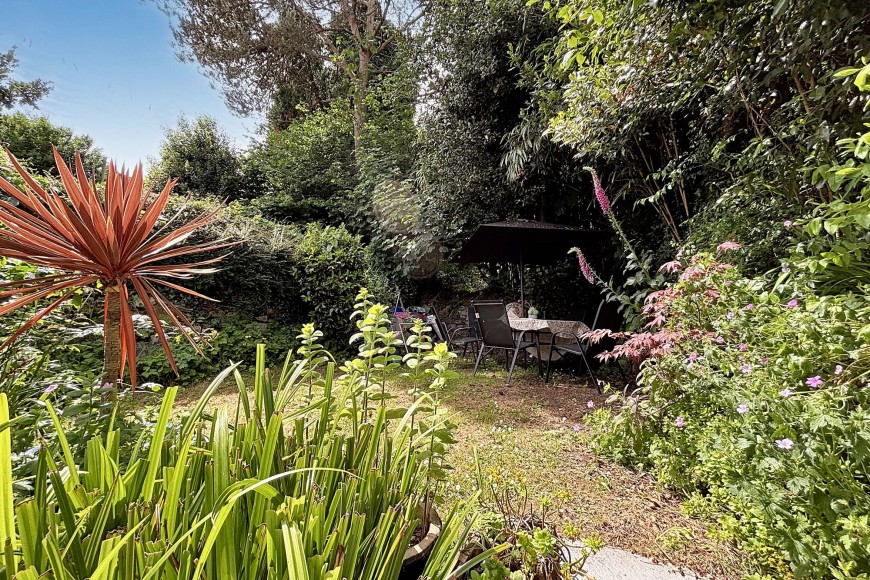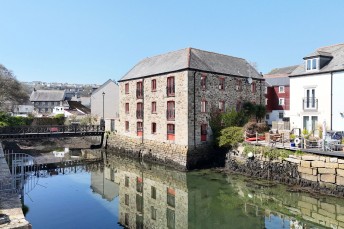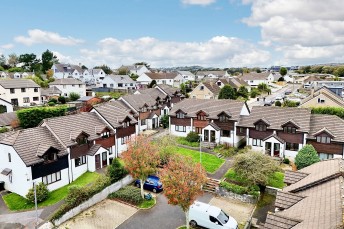Mutton Row, Penryn, TR10
- 2 beds
- 1 Bathroom
- 2 Receptions
THE PROPERTY
Delightful character cottage with separate living room and dining room leading through to the kitchen, bathroom and WC with stairs leading up to the first floor and the two bedrooms, outside is a lovely westerly facing garden. No onward chain.
THE LOCATION
This property is situated a short walking distance from Penryn town centre. Mutton Row is part of a walk way stepping up from West Street leading onto Helston Road above. Many of these properties have been beautifully looked after and in the case of 20 Mutton Row the property is one of the prettiest in the row.
THE ACCOMMODATION IN DETAIL
(ALL MEASUREMENTS ARE APPROXIMATE) Entering the property through the front door into an spacious hallway area. Partition wall which then opens into the living room.
LIVING ROOM - (11' 5" x 9' 2" (3.48m x 2.79m))
The room is lovely and cosy with many character features such as original wooden beams, working wood burner which sits on a slate hearth under a granite lintel. Sash window to the front.
DINING ROOM - (13' 2" x 7' 3" (4.01m x 2.21m))
The dining area also has beams and a working wood burner for warm evening dinners with friends and family. Stairs to the first floor. Under stair cupboard. Through to ...
KITCHEN - (8' 9" x 7' 4" (2.67m x 2.24m))
A range of base and eye level units with roll top work surface with 1 1/2 bowl sink. Built-in electric oven and hob with extractor hood over. Space for washing machine and fridge. Tiled splash back and underfloor heating. Glazed rear door to the garden and door to ...
BATHROOM
A modern white suite comprising WC, pedestal wash hand basin and panelled bath with glass screen and plumbed in shower tiled floor with underfloor heating. Obscured window to the rear. Large airing cupboard housing the hot water tank, pine shelving.
BEDROOM ONE - (12' 8" x 10' 9" (3.86m x 3.28m))
A large bright room with two sash windows to the front. Built in wardrobe. Loft hatch.
BEDROOM TWO - (10' 3" x 8' 8" (3.12m x 2.64m))
Built-in wardrobes/cupboards. Dormer window overlooking the rear garden.








