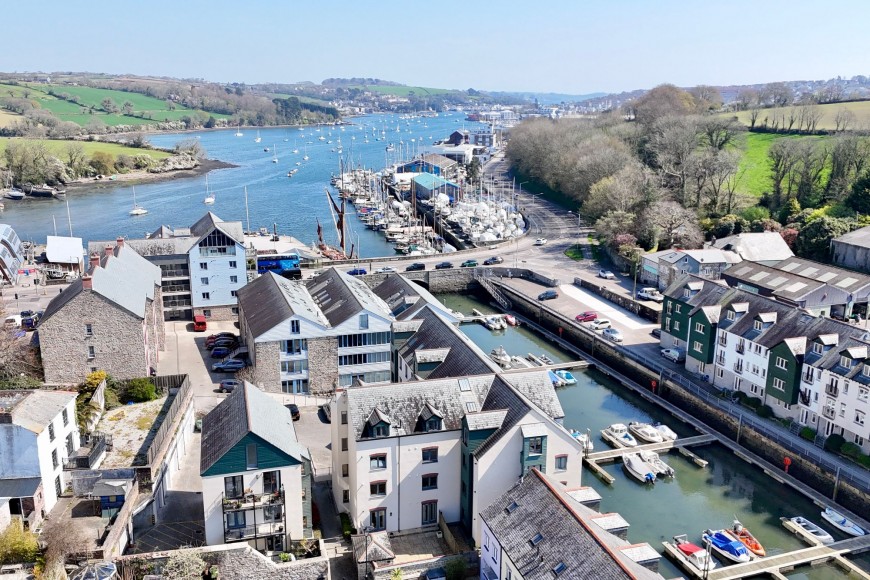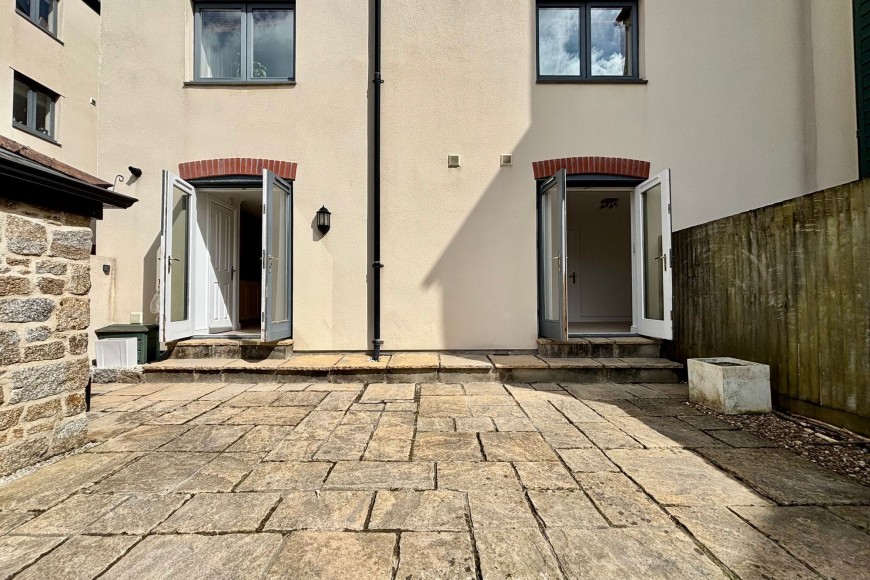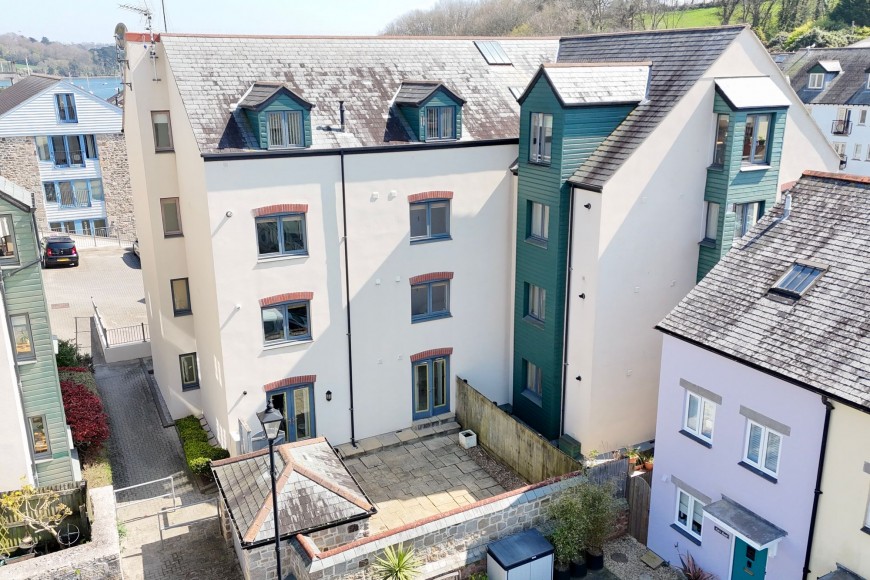Anchor Quay, Penryn, TR10
- 2 beds
- 2 Bathrooms
- 1 Reception
THE PROPERTY
Number 11 is a ground floor apartment with an unusual amount of outdoor space, being a private courtyard terrace. The apartment is well equipped and comfortably proportioned, with two double bedrooms, the main of which benefits from an en suite. Freshly redecorated throughout, the apartment is well-presented with an inside, outside feel through the French doors onto the terrace, from the kitchen and bedroom one. Another useful addition is the allocated parking to the rear in close proximity to the side entrance.
THE LOCATION
Harbour village is a desirable location within Penryn with its local pub, ‘The Famous Barrel’ and the Pizzeria 42 a short stroll away. There are also nearby woodland walks, Penryn River and good access links to some of Cornwall’s beautiful South Coast beaches. Penryn is one of the oldest towns in Cornwall, having received its first charter in 1265; a town full of surprises and surrounded by lovely countryside. The building of Glasney College in 1265 placed the town on the map before the arrival of Falmouth and Exeter University which has turned Penryn into a buzzing and vibrant area. There are many local sports clubs who are active in the community, including Penryn football club, St Gluvias Cricket Club and Penryn Rugby Club. Penryn is served by Penryn Primary Academy and Penryn College, whilst a sixth form can be found available at Falmouth School. The town enjoys good communication with Falmouth via its regular bus service and its train station, which links to the city of Truro and mainline Paddington service. Falmouth town (approximately 2 miles) provides an eclectic and comprehensive range of shopping, schooling, business and leisure facilities.
ACCOMMODATION IN DETAIL
(ALL MEASUREMENTS ARE APPROXIMATE) Entering through a wooden door into the…
ENTRANCE HALL
Wooden doors to bedroom one, two and the bathroom. Radiator. Intercom entry system. Glass sliding door into…..
KITCHEN/LIVING/DINING ROOM
26' 4" x 12' 8" (8.03m x 3.86m) (reducing to 9'7'' in kitchen) A wonderfully light, open plan room with double glazed wooden windows from both front and side aspect, plus French doors to the rear courtyard. Tiled flooring throughout. Two radiators, TV and telephone point, dimmer lights.
KITCHEN AREA
A well-equipped range of base and eye level units finished with wood effect doors and drawers that are complemented by roll top work surface with inset one and a half bowl stainless steel sink with mixer tap and gas hob with extractor over. Built-in electric oven, fridge/freezer and washing machine. Tiled splashbacks. Boiler cupboard housing the 'Potterton' gas boiler and 'Santon' pressurised hot water system.
BEDROOM ONE - (11' 10" x 8' 2" (3.61m x 2.49m))
Wooden double-glazed French door to rear courtyard. Built-in wardrobe. Radiator. Wooden door to….
EN SUITE
Three-piece white suite comprising WC, pedestal hand wash basin and plumbed shower in a glass cubicle with glass sliding door. Tiled floor and half height tiled walls. Heated towel radiator, ceiling recessed spotlights and extractor fan.
BEDROOM TWO - (10' 8" x 8' 6" (3.25m x 2.59m))
Wooden double-glazed window to front aspect. Radiator. Dimmer lights.
FAMILY BATHROOM
White three-piece suite comprising WC, pedestal hand wash basin, paneled bath with mixer tap, shower attachment and glass screen, tiled walls and floor. Large inset mirror with useful shelf. Heated towel radiator. Extractor fan.
TENURE
Leasehold - 999 years commencing 2004. Service charge - £188.86 per month (to Koti) or £2266.50 per year as of April 2025, and covers buildings block insurance, all external maintenance costs including windows and doors, re-decorations and upkeep of communal grounds. The property has a peppercorn ground rent. Holiday or short-term letting is permitted along with pets also allowed.






