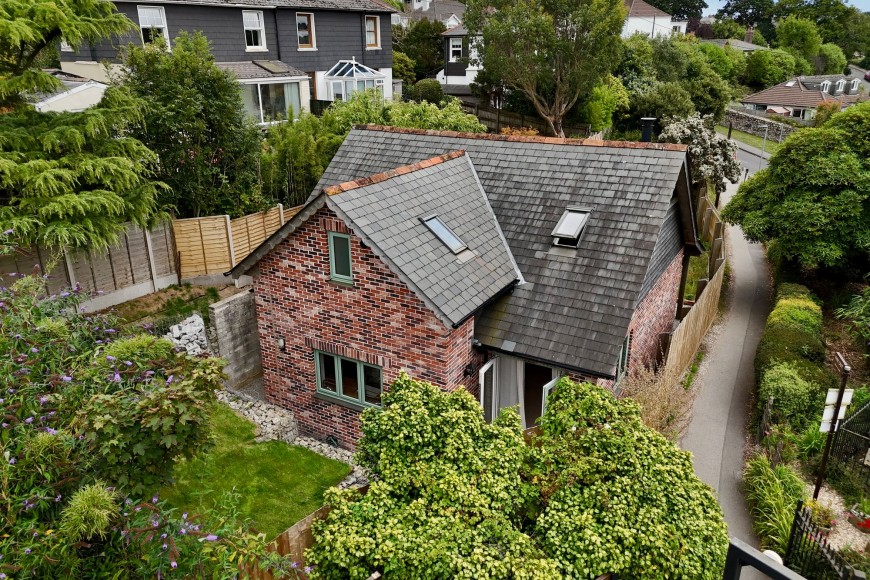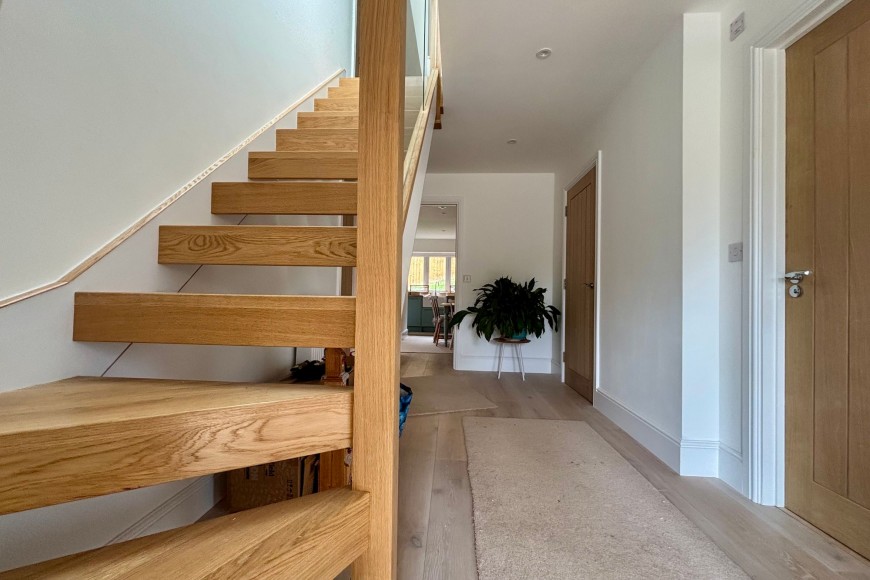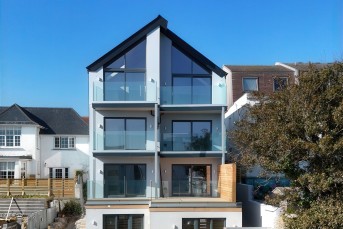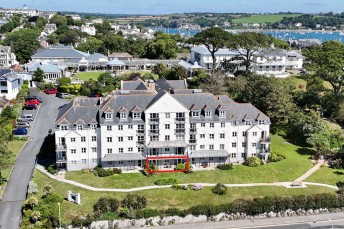22 Penmere Hill, Falmouth, TR11
- 2 beds
- 2 Bathrooms
- 1 Reception
THE PROPERTY
Tucked away down a private driveway, this characterful two-bedroom new build offers generous space, tasteful design, and a sense of seclusion. A few steps lead to a charming covered porch—perfect for enjoying your morning coffee. Inside, the welcoming hallway immediately impresses with its spacious proportions. The stylish kitchen is comprehensively fitted and well-appointed with ample counter space and modern fittings, while an open archway leads to the generous living room, complete with French doors opening onto the tiered rear lawn. Upstairs, the fine master bedroom boasts vaulted ceilings that add a touch of character and individuality. A well-sized second bedroom offers flexibility, whether as a guest room, office, or nursery. The family bathroom is a standout feature—beautifully finished and thoughtfully designed. All with the added benefit of no onward chain!
THE LOCATION
Located on Penmere Hill, conveniently close to Penmere train station, making it ideal for commuting or exploring further afield. The heart of Falmouth, including the town centre, harbourside, and seafront, is within a leisurely 15-minute walk. Residents also enjoy easy access to the scenic cut-through to Swanpool Nature Reserve and Beach. Daily conveniences are close by, with Boslowick Garage, a local shop, and the well-regarded early 'til late Co-Op just around the corner—not to mention the popular Penmere fish and chip shop. Families will appreciate the excellent choice of local schools with St Mary’s Catholic Primary School, Marlborough School, and Falmouth School are all within easy reach, making this a practical and appealing location for those with children of all ages. All in all, a great place to be within Falmouth!
ACCOMMODATION IN DETAIL
(ALL MEASUREMENTS ARE APPROXIMATE) UPVC double glazed door and side pane into...
HALLWAY - (14' 5" x 7' 0" (4.39m x 2.13m))
A lovely welcoming space with engineered oak flooring and a stylish turning solid oak staircase to the first floor. Radiator. Spotlit ceiling. Solid oak doors to living room and kitchen/dining room, shower room/WC and to walk-in....
BOILER/UTILITY CUPBOARD - (4' 4" x 4' 2" (1.32m x 1.27m))
'Worcester' gas boiler fuelling radiator central heating and hot water supply. Space and plumbing for washing machine and tumble dryer. Electric Consumer Unit. Extractor. Power points.
SHOWER ROOM/WC - (9' 3" x 3' 9" (2.82m x 1.14m))
Obscure double glazed window to side. White three piece suite comprising oversized shower cubicle with rain and flexible spray. Concealed cistern WC with 'Roca' stainless steel dual flush. Porcelain hand basin with waterfall tap and cupboard beneath. Solid oak window sill. Chrome heated towel radiator. Extractor.
SITTING ROOM - (24' 4" x 12' 0" (7.42m x 3.66m))
UPVC double glazed windows to front and side and French doors out to the rear. Two radiators. Stylish 'Viking' Wendron Stoves supplied wood burner on a slate hearth. Wide opening to....
KITCHEN/BREAKFAST ROOM
15' (4.57m) x 11' 8" (3.56m) increasing to 13' (3.96m) A generous engineered oak floored room with contemporary teal coloured range of flush fronted, soft closure, recessed handled base cupboards and drawers with solid oak work tops and an inset porcelain Belfast sink with mixer tap. Magic drawer stainless steel Leisure range cooker, five element gas hob and hot plate. Large, curved glass and stainless steel extraction above. Integrated dishwasher and fridge/freezer. Retractable bin and refuse drawer. UPVC double glazed window to side and rear.
FIRST FLOOR
Oak stairs and rail with glass screen and overhead Velux roof window to....
LARGE WALK-IN LIT CUPBOARD
LANDIING
Carpeted. Ceiling spotlights. Solid oak doors to two bedrooms, bath/shower room and ....
BEDROOM ONE
15' x 12' (4.57m x 3.66m) and 8' 7" (2.62m) ceiling height to its beamed apex. UPVC double glazed dormer window to front, Velux double glazed window to rear. Ceiling spotlights. Radiator.
BEDROOM TWO - (13' 7" x 8' 3" (4.14m x 2.51m))
First measurement into front facing double glazed dormer window. 8' 7" (2.62m) ceiling height to beamed apex. Ceiling spotlights. Radiator. Door to large walk-in ...
STORE
8' 3" x 3' 7" (2.51m x 1.09m) maximum. Partially limited head height. Spotlit ceiling.
BATH/SHOWER ROOM - (10' 0" x 7' 6" (3.05m x 2.29m))
Fine, luxurious room with obscure UPVC double glazed window to rear and Velux roof window. Oval stand-alone bath. Stainless steel centre mixer tap and shower attachment. hand basin and dual flush WC. Shaver point. Shower cubicle.. Chrome heated towel radiator. Ceiling spotlights. Extractor.







