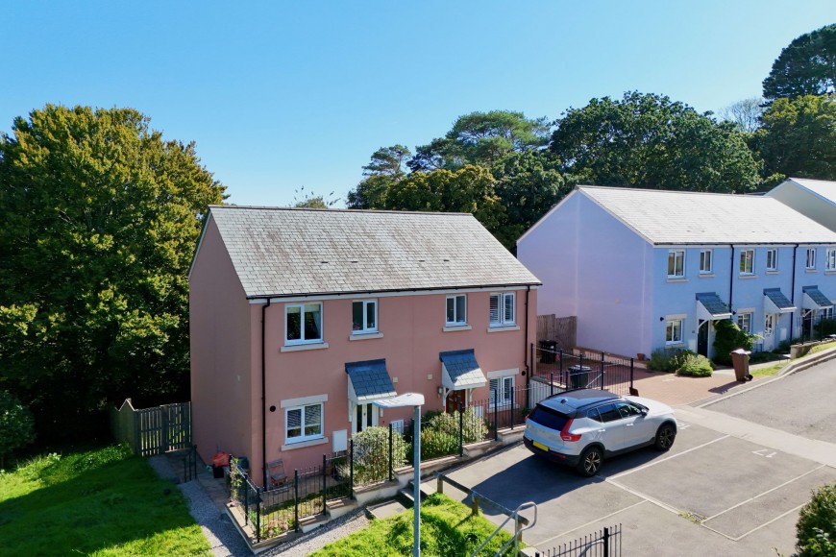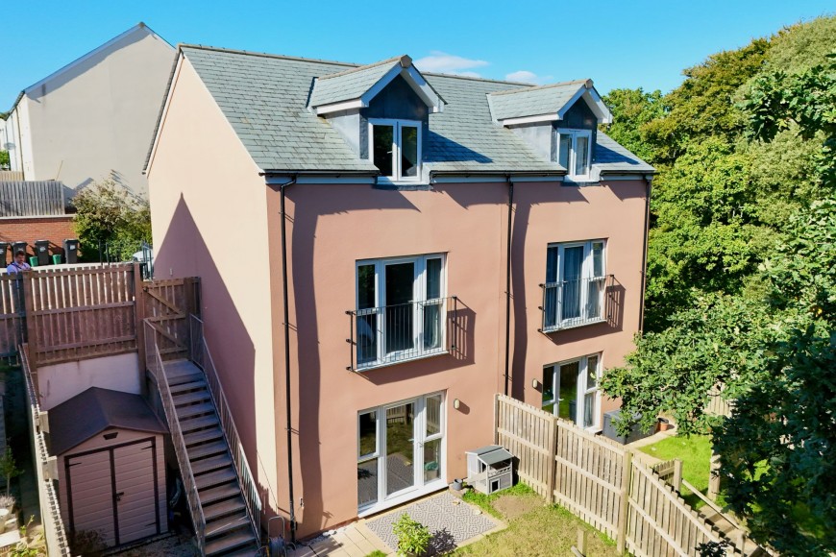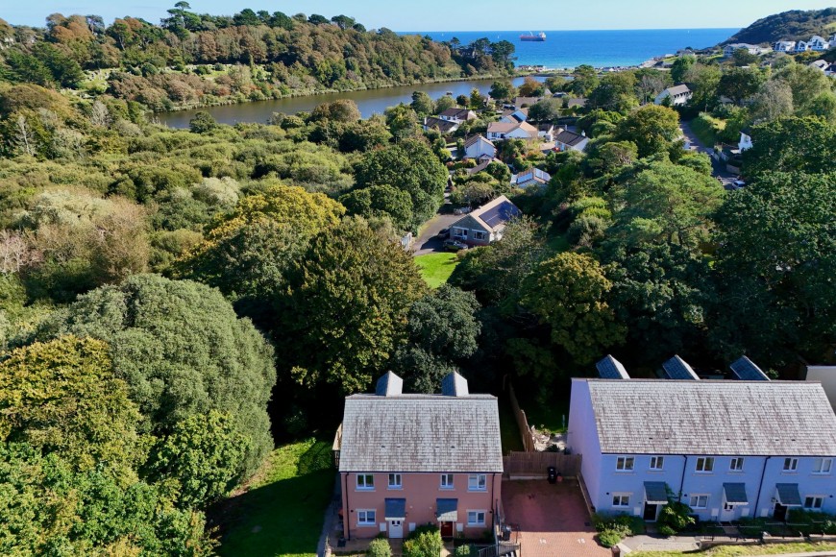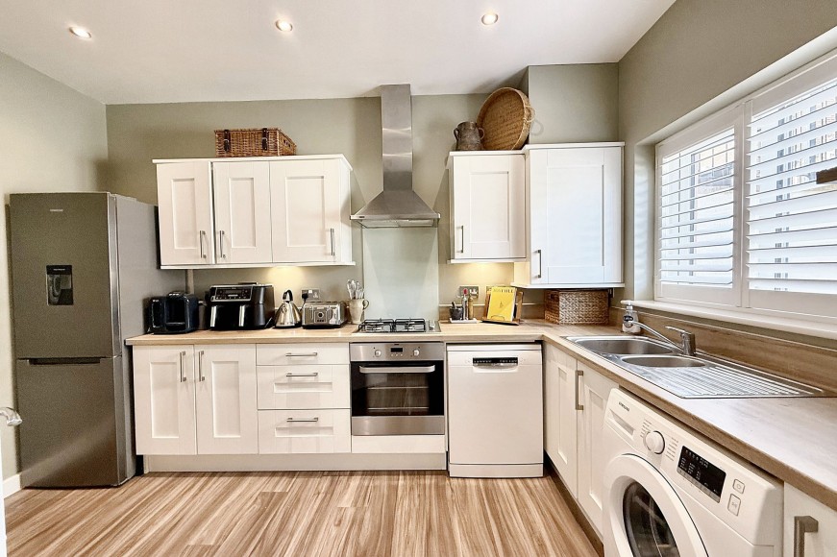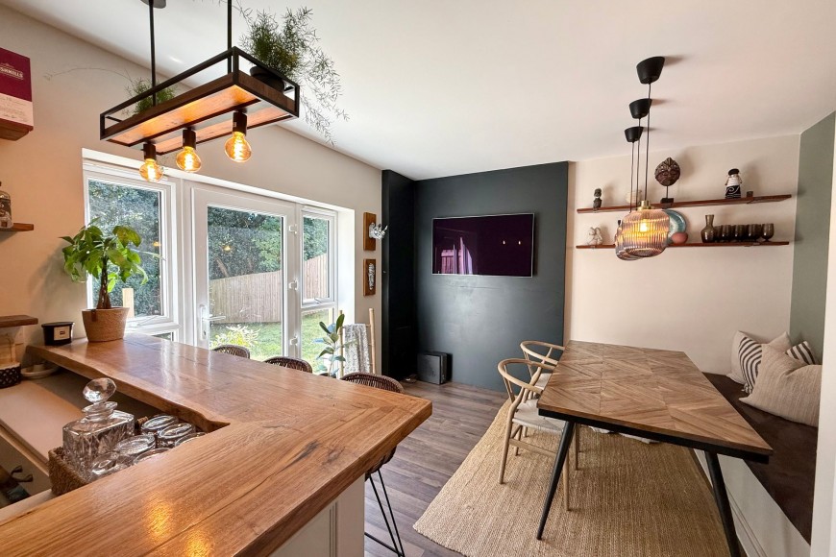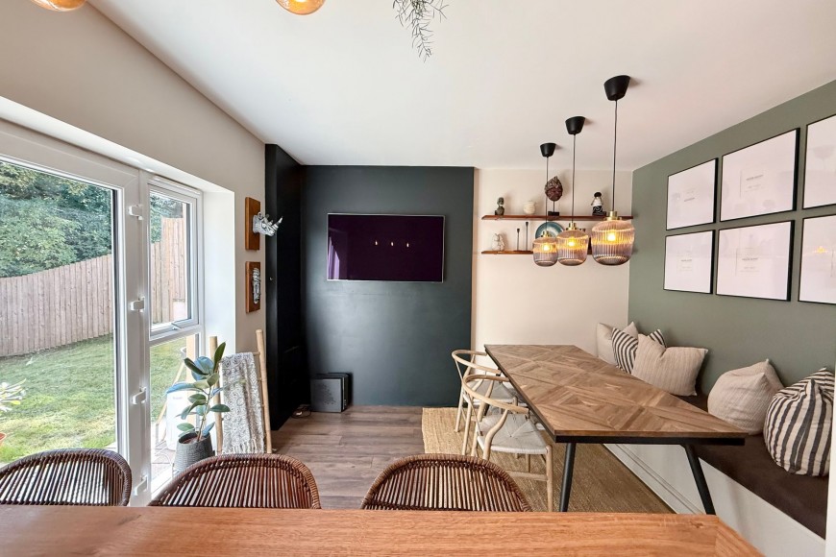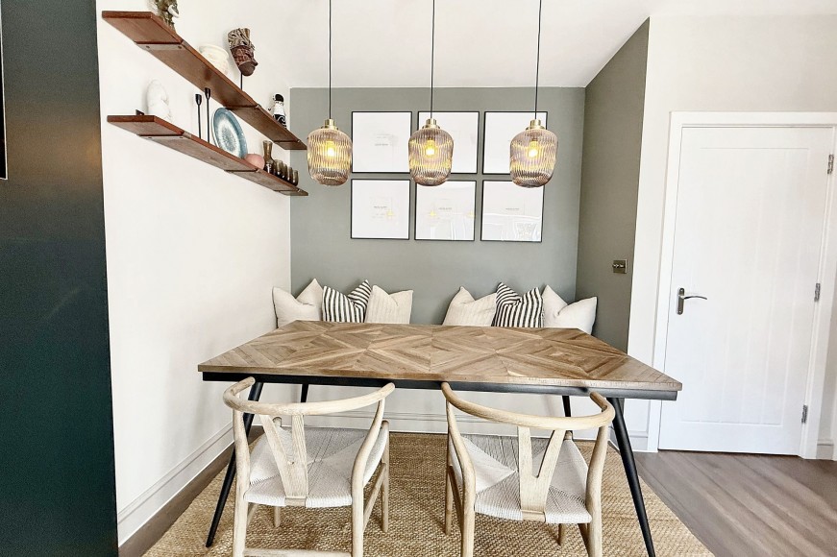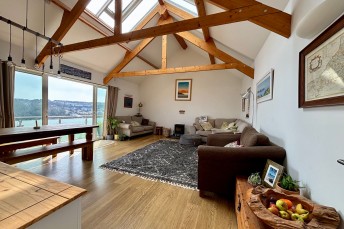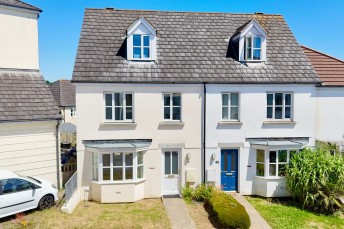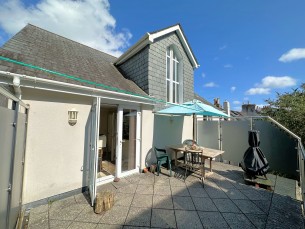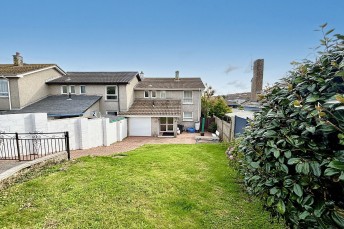Nelsons Reach, Falmouth, TR11
- 3 beds
- 1 Bathroom
- 1 Reception
THE PROPERTY
Occupying a prime, tucked-away position within this highly regarded modern development, this beautifully maintained 'Musgrave' style split level family home enjoys a peaceful, traffic-free setting overlooking a leafy, tree-lined outlook. Just a few steps from a pedestrian walkway leading directly into Swanpool Nature Reserve and within easy reach of Swanpool Beach, the property offers a rare blend of tranquillity and convenience. Built in 2020 and still benefiting from approximately five years remaining on the NHBC Buildmark warranty, the home is arranged over three well-planned storeys and boasts a high energy efficiency rating (EPC B). The accommodation comprises an inviting entrance hallway, ground floor cloakroom, a well-fitted modern kitchen, and a spacious open-plan living/dining area. This versatile space has been thoughtfully reconfigured by the current owners to include a bespoke fitted bar and dining bench, with glazed doors opening onto the sunny, enclosed rear garden. To the first floor are two generous bedrooms, including a spacious main bedroom with fitted wardrobes and a Juliet balcony offering a serene, tree-lined view. A modern family bathroom serves this level. On the second floor, what was originally a bedroom has been converted into a stylish and cosy living space, featuring a handmade TV unit and decorative wall panelling, easily adaptable to suit a range of needs, including use as a guest bedroom, home office or snug. Externally, the property enjoys an enclosed rear garden mainly laid to lawn and patio, ideal for relaxing or entertaining. There is also an allocated off-road parking space, along with gas central heating and double glazing throughout. Lovingly cared for and tastefully enhanced, this exceptional home offers a low-maintenance lifestyle in one of Falmouth’s most desirable and well-connected locations — just a short walk from beaches, woodland walks, everyday amenities, and transport links.
THE LOCATION
Tucked away in a peaceful, traffic-free setting on the edge of Falmouth, this home enjoys a surprisingly idyllic position, accessed via Goldenbank from Bickland Water Road. Surrounded by nature yet within easy reach of everything the town has to offer, the location strikes a perfect balance between tranquillity and convenience. Just a short stroll from the property leads you to the picturesque Swanpool Nature Reserve, with its lake, streamside pathways, and direct access to Swanpool Beach. The scenic Prislow Woods and its charming boardwalk provide a delightful walking route towards Boslowick, while the nearby footpaths lead on to Swanpool beach, ideal for walkers and nature lovers alike. Falmouth itself is a thriving and much-celebrated coastal town, regularly ranked among the top places to live in the UK. The town offers an exciting blend of independent shops, galleries, cafes, and eateries, along with a packed calendar of events including Falmouth Week and the Sea Shanty Festival. It’s also home to cultural and leisure attractions such as the National Maritime Museum, Ships & Castles Leisure Centre, and Falmouth Golf Club, all adding to the appeal of this vibrant seaside community. Families will appreciate the proximity to well-regarded schools, including St Francis, St Mary’s, and Marlborough primary schools, with Falmouth School just a short distance away on Trescobeas Road. Day-to-day amenities are close at hand too, with a local Co-op store open from early until late and Penmere Station offering convenient rail links to Falmouth Town, Truro, and onward to London Paddington. With excellent transport connections, access to world-class sailing waters, and stunning coastline on the doorstep, this location offers a superb quality of life in one of Cornwall’s most desirable and well-connected communities.
ACCOMMODATION IN DETAIL
(ALL MEASUREMENTS ARE APPROXIMATE) Pedestrian walkway with steps down to the glazed composite triple lock front door leading into the...
ENTRANCE HALLWAY
White panel doors accessing the kitchen and cloakroom/WC. Split level with stairs leading down to the lower ground floor living area and a further stairs rising to the first floor landing. Radiator.
KITCHEN
A spacious and modern kitchen fitted with an excellent range of shaker-style wall and base units, complemented by roll-top work surfaces. An integrated oven comprises a four-ring gas hob, set beneath a stainless-steel extractor fan and a panelled splashback. A stainless steel 1.5 bowl sink with mixer tap sits below a double-glazed window overlooking the front aspect. There is space and plumbing for a washing machine, dishwasher, and fridge freezer, as well as room for a small dining table and chairs, ideal for casual meals or breakfast. A built-in cupboard houses the modern gas combination boiler fuelling the radiators and hot water. Radiator.
CLOAKROOM/WC
A useful ground floor cloakroom comprising a WC, wash basin with mixer tap and tiled splashback. Modern electric fuse box and radiator
LOWER GROUND FLOOR
SITTING/DINING ROOM
The current owners have creatively reimagined the original sitting room into a sociable dining and bar area with a stylish, contemporary finish. One side of the room features a fitted bench with space for a large dining table, perfect for hosting gatherings. Opposite, a bespoke, handmade bar includes open shelving, solid wooden worktops, and space for an under-counter fridge, ideal for entertaining family and friends. A glazed door opens onto the patio, with a double-glazed window overlooking the rear garden and offering a peaceful, tree-lined outlook. This space also includes a large understairs storage cupboard housing the BT Openreach connection, providing access to ultra-fast fibre broadband. Should you prefer a traditional sitting room on the ground floor, this area could easily be reconfigured to suit your needs. Radiator.
FIRST FLOOR LANDING
Staircase rising to the second floor landing and a white panel door accessing .......
BEDROOM ONE
A spacious and bright master bedroom featuring a deep recessed area with high-quality fitted wardrobes stretching across the width of the wall, offering excellent storage. A Juliet balcony with a double-glazed door and window overlooks the rear garden, providing a peaceful, tree-lined outlook. There's also ample space for a desk or additional furniture, making this a versatile and comfortable room.
SECOND FLOOR LANDING
White panel doors accessing the second bedroom and the bathroom with a further turning staircase rising to the top floor.
BEDROOM TWO
A well-presented and generously sized bedroom, currently accommodating a double bed along with a child’s cot, offering flexibility for various needs. Double glazed window to the front aspect. Radiator.
BATHROOM
Modern white three-piece suite comprising a panelled bath with a mains shower fixing, glass screen and fully tiled surround, WC and wash basin with mixer tap. Obscure double glazed window to the front aspect, heated towel radiator and an extractor fan.
TOP FLOOR
Staircase rising to the top floor with a white panel door accessing the....
BEDROOM THREE/SITTING ROOM
Originally a bedroom, this room has been thoughtfully converted into a cosy living area, featuring a high-quality, handmade fitted TV cabinet that spans the width of the room, complemented by stylish wall panelling. Depending on your needs, it could easily be reverted back into a bedroom or serve well as a guest room with a sofa bed, offering great flexibility for modern living. Double glazed window to the rear aspect overlooking the rear garden and a tree-lined outlook. Radiator.
ESTATE CHARGE
On most modern developments like this one, there's a small communal estate charge of approx £152 per annum (as of 2025), which is made to First Port Management Company. This contributes to the maintenance of the communal grounds; including the play area and keeping the development clean and tidy. This cost is reviewed yearly and can be paid in instalments.
