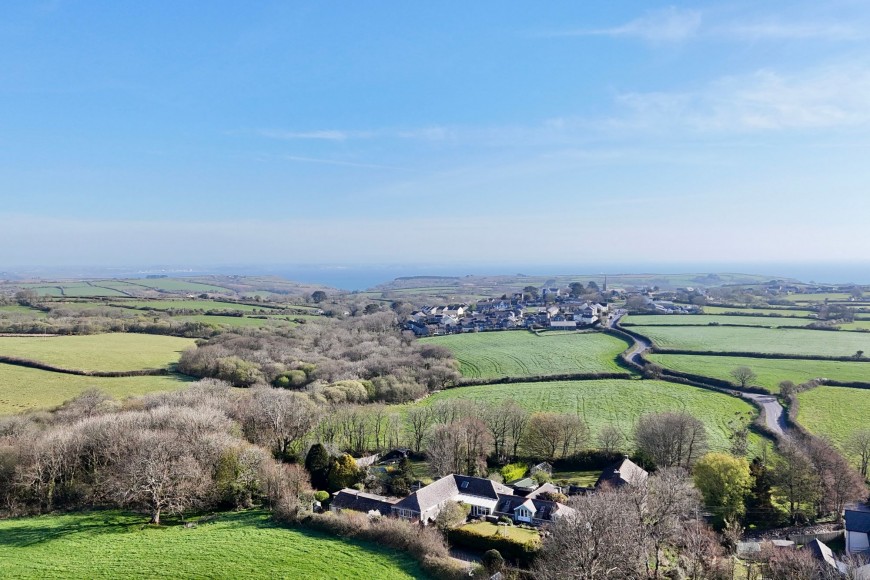Helston, St. Keverne, TR12
- 3 beds
- 2 Bathrooms
- 3 Receptions
THE PROPERTY
What a huge property, once a former mill and now a family home with flexible accommodation. Nicely presented and well-appointed. There is an option to have separate living for a dependent relative or a possible holiday let income depending on personal choice. Large and comprehensive kitchen. The sitting room is linked to the dining room and sits nicely in the centre of the home and also leads out to a large and sunny conservatory that in turn leads out to the rear garden. A door from the sitting room leads into the lounge (or cinema room), this room is a great size and obviously has many uses and also has the benefit of French doors out to the rear garden and a further door to a large office or another bedroom. On the ground floor there are currently three bedrooms and shower room plus an en-suite. Also on the ground floor there is a snooker room with a full sized snooker table in situ. This great space could just as easily be a home gym or part of the annex should the new owner want to go in that direction as there is a door that leads outside and also a door through to the garage. There is plenty of parking and lovely gardens, so much to explain and almost impossible to do this wonderful property justice on a written set of details so do please ensure you watch our walk-through, talk-through video tour to fully understand what a wonderful opportunity this is.
THE LOCATION
Tucked away from traffic and road noise and yet conveniently on the road that leads into the Village of St Keverne just a few hundred yards away. The Village is just lovely……two pubs, a good shop and post office, doctor’s surgery, beautiful church and excellent butchers shop. Add to this “The Fat Apples” which is one of the area’s most favorite eating and entertainment spots towards Porthallow and Roskillys where even more food and entertainment can be found on the back road to Coverack. The fishing village of Coverack is less than two miles from Kevran and has a wonderful and safe beach to swim.
ACCOMMODATION IN DETAIL
(ALL MEASUREMENTS ARE APPROXIMATE) Through the “front door” you are welcomed into a vestibule with a further glazed wooden door into the….….
HALLWAY
Open-tread wooden staircase to the first floor. Doors to the three bedrooms and shower room. Store cupboard. Marble tile floor. This property is designed to make the most of the rear garden and is therefore an “upside-down” design so we will start on the first floor.
FIRST FLOOR
At the top of the stairs there is a large ......
LANDING
Doors into the kitchen, utility, dining room and sitting room. Lovely exposed, sanded and stained flooring. Exposed ceiling trusses plus a Velux window over bringing in a good amount of natural light.
KITCHEN
What a wonderful kitchen….this should please even the most discerning chef. A wrap around kitchen with many base and eye level units with cream coloured door and drawer fronts complimented by many meters of dark work surface and stylish tiled splashback. Windows to two sides. Very nice wooden flooring.
UTILITY ROOM
Window to the front. Kitchen cupboards and sink unit. Cupboard housing the gas fired boiler. Space and plumbing for washing machine. WC.
DINING ROOM
Front facing window. Lovely wooden floor that leads into the….
SITTING ROOM
Two windows to the front with countryside views. French doors out into the conservatory and a further door into the…..
CINEMA ROOM/LOUNGE
A huge room with sloping ceiling yet high enough to be comfortable. Exposed floorboards. Two Velux windows and French doors out into the garden. Gas fired stove designed to look like a wood burning stove. Door to large cupboard and door to…..
OFFICE/BEDROOM FOUR
Window overlooking the rear garden. Wooden flooring.
CONSERVATORY
A few granite steps lead down to this large glazed room with tiled floor, exposed stonework and French doors out into the rear garden.
GROUND FLOOR
BEDROOM ONE
Window to front. Radiator. Door through to…..
EN SUITE BATHROOM
Jacuzzi bath with glass screen and multi-jet shower over, WC and hand wash basin on vanity unit. Window to the front. Fully tiled. Door to….
DRESSING ROOM
From the DRESSING ROOM there is a door that leads into th snooker room.
BEDROOM TWO
Window to side. Radiator.
BEDROOM THREE
Window to front. Radiator.
SHOWER ROOM
Window to front. Recently updated with marble effect wall panels. Comprising WC, pedestal hand wash basin and large walk-in shower cubicle with twin glass doors. White ladder style heated towel radiator.
SNOOKER ROOM
It's not often we get to announce “snooker room” on a set of details nowadays due to the fact a room such as this needs to be large enough to accommodate a full sized snooker table and of course have room to play. Currently home to a snooker table but this room could also be a gym, another bedroom, artist studio or annexe perhaps as it does have a door that leads out to the front of the property.




