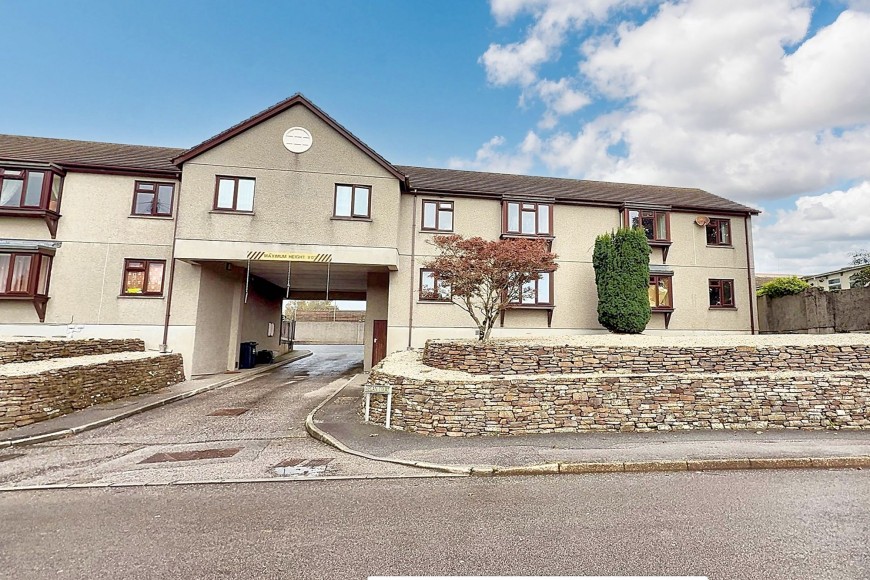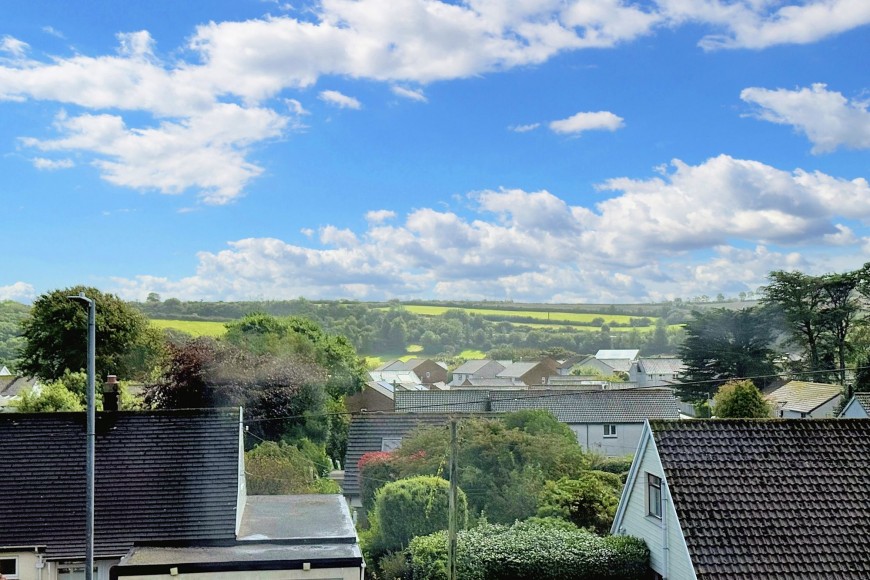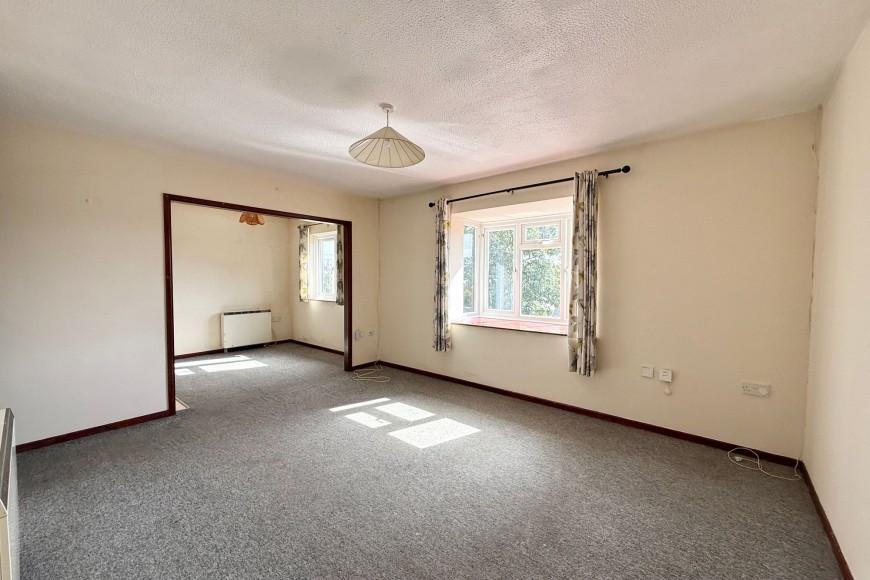Kernick Road, Penryn, TR10
- 2 beds
- 1 Bathroom
- 1 Reception
THE PROPERTY
A development built in the 1990’s offering generous accommodation and a convenient position in Penryn Town; this first-floor apartment with communal entrance and providing pleasant views over rooftops towards countryside in the distance. Accommodation comprises two double bedrooms, bathroom, a kitchen / diner and an opening to a spacious living room. The property further benefits from resident parking and a garage with a modern up and over door. A superb investment opportunity with the previous tenants in residence for the last 10 years successfully but would also make a great residential purchase. To be sold as seen with vacant possession and no onward chain.
THE LOCATION
Situated on Kernick Road, just a short walk from ASDA and Penryn town centre, this property offers excellent transport links, with regular buses and a nearby train station connecting to Falmouth, Truro, and London Paddington. Penryn is a historic market town with a vibrant community, good schools, and strong local amenities, including Penryn College with its outstanding reputation. The town is benefiting from ongoing regeneration, particularly around the Harbour Village and the University of Cornwall, adding to its appeal. Falmouth, just two miles away, provides additional shopping, education, and leisure facilities.
ACCOMMODATION IN DETAIL
(ALL MEASUREMENTS ARE APPROXIMATE) A double-glazed door leading into a communal hallway with a wide turning staircase leading to the first floor with a triple aspect outlook leading up the stairs. Wooden door with spy hole providing access to….
ENTRANCE HALLWAY
Long hallway with electric fuse box , coat hoots and a door leading through to…
LIVING ROOM
A spacious living area with plenty of room for furniture and a large double glazed bay window providing a pleasant outlook over rooftops with countryside views in the distance. Electric night storage heater and tv aerial points. Door accessing the inner hallway and an opening to…
KITCHEN/DINER
A dual aspect fitted kitchen with plenty of wall and base units and space and plumbing for a washing machine and a fridge freezer. A good amount of worktop surfaces with a tiling splash back and a stainless-steel sink. Electric oven, hob and extractor fan above and a double glazed window to the side aspect and a further window to the dining area offering similar views as the living room window. Electric night storage heater.
INNER HALLWAY
Doors providing access to the two bedrooms and bathroom. Airing cupboard housing the hot water immersion tank.
BEDROOM ONE
Double bedroom, double glazed window to rear the aspect. Electric radiator.
BEDROOM TWO
Double bedroom, double glazed window to the rear aspect. Electric radiator.
TENURE
999-year lease from Mar 1990. Penryn Management Company Ltd. is not a profit-making company. It consists solely of the owners of the properties in Regan Court. The buyer will immediately become a shareholder owning one-ninth of the company. At the AGM of the company, the owners decide on all matters such as the monthly Management Charges, the programme of maintenance of the shared areas etc. The Chairman and two directors are elected annually by the members. Ground rent £5 per year. Maintenance charge £90 per month, which includes the buildings insurance, general maintenance of the grounds and is reviewed annually with an AGM meeting with all leaseholders. NO PETS ALLOWED.






