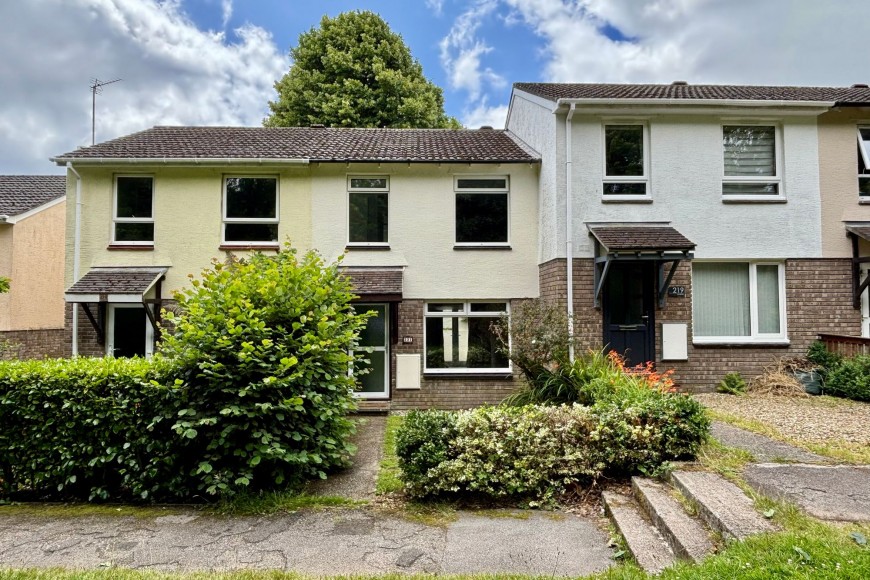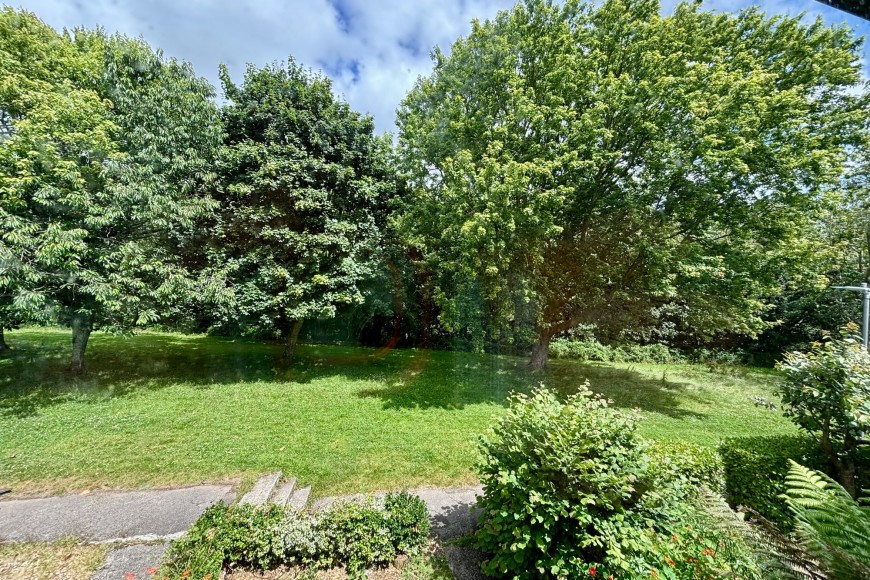Longfield, Falmouth, TR11
- 3 beds
- 1 Bathroom
- 1 Reception
THE PROPERTY
So much of what makes 221 special is its position within this popular development, tucked on the edge of Longfield, in a traffic free location surrounded by trees and greenery. On the ground floor, is a fantastic dual aspect living/dining room with French doors onto a private terrace. There is also a modern kitchen with stable door to the rear garden. Upstairs, there are two spacious double bedrooms alongside a third single room, all with plenty of storage, and a well presented family bathroom. Located to the rear is the low maintenance, tiered garden including a turfed area and terrace. Parking is available with a residents parking area and a single garage. A particularly good and well placed example, all with the benefit of no onward chain!
THE LOCATION
Longfield is a popular location for those seeking a Falmouth address but with quiet residential living at heart. It is convenient too, about one mile from the town, harbourside and seafront, whilst local shops and two primary schools are within a few minutes' walk. The recent Co-op is a welcome addition and a great facility on one's near doorstep, opening early 'til late. Falmouth is a thriving and vibrant town with an eclectic mixture of independent and national shops, many galleries showcasing local art and crafts and an excellent and varied selection of places to eat and drink. Events Square and the National Maritime Museum regularly host activities and events throughout the year including Falmouth Classics, Falmouth Week and the Oyster and Sea Shanty festivals. Falmouth seafront faces south over the Bay with sandy beaches and access to the Southwest coastal path leading back to Swanpool near to the house. No wonder then, that Falmouth is consistently voted in the top of the UK.
ACCOMMODATION IN DETAIL
(All measurements are approximate) Metal framed opaque double glazed front door into…..
ENTRANCE HALL
Stairs rising to the first floor. Electric fuse Box. Thermostat. Radiator. Double opaque glazed wooden doors leading to…….
LIVING/DINING ROOM
An impressive dual aspect room with large double glazed UPVC picture window with greenery views to the front and double glazed UPVC French doors to the rear terrace. Under-stairs cupboard containing the water meter. Wood panelled ceiling. Radiator. Sliding wooden door into……
KITCHEN
Wooden stable door to rear courtyard with double glazed UPVC window to side. Modern, creme eye and base level units under a wood effect laminate worktop, stainless steel sink with mixer swan neck tap and tiled splash back. Space for washer/dryer, fridge/freezer, dishwasher and cooker. Linoleum tile effect flooring.
FIRST FLOOR
Stairs rising from the entrance hall to the…..
LANDING
Built-in cupboard housing the Worcester combi boiler and shelving. Access to loft space. Radiator. Wooden doors to family bathroom and bedrooms including…..
BEDROOM ONE
A spacious and light room with double glazed UPVC window to rear. Built in wardrobe with nook for dressing table area. Radiator.
BEDROOM TWO
A bright room with UPVC double glazed window with lovely greenery views to the front. Large built in wardrobe. Radiator. Ceiling fan.
BEDROOM THREE
UPVC double glazed window with greenery views to the front. Storage cupboard. Radiator.
FAMILY BATHROOM
Opaque double glazed UPVC window. Three piece white suite comprising W/C, pedestal hand wash basin with chromed taps. Bath with glass screen and electric shower over. Tiled wet areas. Extractor. Linoleum tile effect flooring.





