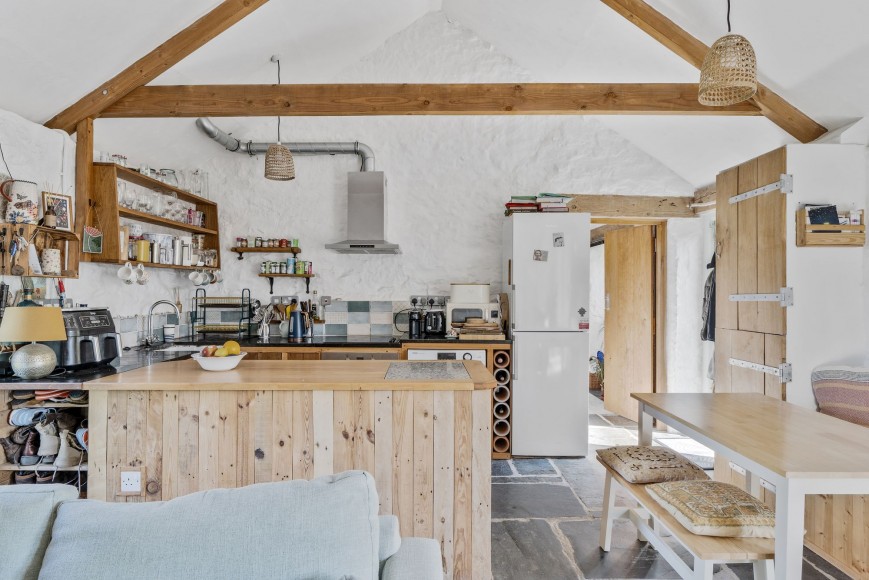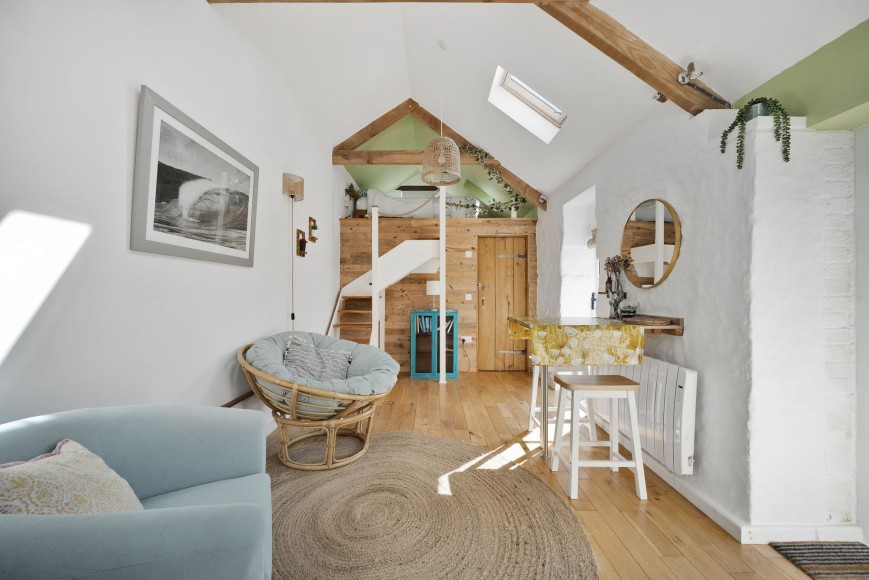Higher Tregarne Farm, Mawnan Smith, TR11
- 3 beds
- 2 Bathrooms
- 2 Receptions
THE PROPERTY
Chall Barn is a beautifully executed conversion, completed in 2018 with an exceptional level of craftsmanship and care. Thoughtfully designed to honour its agricultural heritage while embracing modern comfort, the result is a home of rare charm and character, blending rustic authenticity with contemporary flair. Set in a tranquil rural setting, the barn offers stylish and well-proportioned accommodation across a single level. The heart of the home is the inviting open-plan living space, featuring a vaulted, beamed ceiling, a bespoke fully fitted kitchen, and a cosy wood-burning stove — perfect for relaxed, year-round living. The principal bedroom enjoys a triple aspect with high vaulted ceilings, while a second bedroom and a luxurious bathroom, finished with marble tiling to both floor and walls, complete the main interior. To the front, a level lawned garden enjoys far-reaching countryside views, while a gravel driveway offers private parking for three vehicles. To the rear, a secluded south-facing courtyard, enclosed by traditional stone walls, provides an idyllic setting for al fresco dining and peaceful outdoor living. A separate stone outbuilding (approx. 10ft x 11ft), tucked into the southeast corner of the courtyard, presents exciting versatility — ideal as an annex, office, or even a third bedroom if desired and integrated into the main accommodation. Chall Barn also benefits from modern electric heating and south-facing solar panels, offering an environmentally conscious and cost-efficient energy solution. This is a rare opportunity to acquire a unique and beautifully considered home in a peaceful, highly desirable location — offered with no onward chain and wholeheartedly recommended.
THE LOCATION
Tucked away in idyllic Cornish countryside, just 1.6 miles from the sought-after village of Mawnan Smith, Chall Barn offers a fantastic opportunity to enjoy peaceful rural living with some of the region’s most spectacular coastline on your doorstep. Set within an Area of Outstanding Natural Beauty, this small, exclusive community is perfectly positioned to explore the stunning Helford River, South West Coast Path, and sandy beaches at Maenporth, Durgan, Swanpool, and Falmouth. Mawnan Smith is a picture-postcard village with a vibrant, welcoming spirit. Around its charming square you’ll find everything from a village shop and café to the thatched Red Lion pub and “The Old Smithy” showcasing local crafts. Whether it’s sailing on the Helford, walking along wooded creeks, teeing off at nearby golf courses, or visiting the world-renowned gardens of Trebah and Glendurgan, the lifestyle here is truly second to none. Just 6 miles away, the thriving harbour town of Falmouth offers an exciting mix of culture, cuisine and coast. Home to deep-water moorings, an eclectic array of shops, galleries, and restaurants, and excellent schools and travel links, including rail access to London via Truro—this is coastal living at its finest.
ACCOMMODATION IN DETAIL
(ALL MEASUREMENTS ARE APPROXIMATE) Pathway leading from driveway and front garden, up granite step and through glazed wooden front door into...
INNER HALLWAY
Charming with its flagstone flooring, rendered walls, double glazed window to rear aspect with slate windowsill and wooden lintel above and handmade old timber panelled doors, leading to two bedrooms and the bathroom. Another wooden doors to the rear courtyard. First door on the left into....
OPEN PLAN LIVING ROOM - (19' 10" x 14' 9" (6.05m x 4.50m))
A stunning open plan living space with kitchen area. Flagstone flooring, exposed granite and lintels on the walls and a vaulted ceiling with multiple exposed beams. Light flows through the glazed doors to front and rear aspect opening to both garden areas. Two electric radiators, low hanging lighting and a 'Morso' glass view wood burner on a slate hearth. Bespoke kitchen fully fitted with modern specification but with farmhouse feel. Wooden units and shelving, plenty of worktop surfaces, tiled splashback, Belfast sink, integrated oven, four ring hob and a stainless steel extractor in pitch of roof. Space and plumbing for under counter washing machine and space for a tall fridge/freezer. Handcrafted storage cupboards housing solar voltaic controls and electric RCD consumer unit. A set of patio doors and a further glazed door both leading out to the rear courtyard and a solid wooden door leading through to....
BEDROOM ONE - (14' 1" x 8' 4" (4.29m x 2.54m))
Located at the end of the hallway a special master bedroom with vaulted ceiling, exposed beams and three windows to triple aspects inclusive of a Velux window. Ladder accesses a mezzanine area with further Velux window and eaves storage to two sides. Electric radiator and wall lighting.
BEDROOM TWO - (10' 9" x 7' 6" (3.28m x 2.29m))
A double bedroom with window to front aspect and white rendered walls. Wooden floorboards, electric radiator and ceiling spotlights.
BATHROOM
A gem of a bathroom thanks to the tiled marble surround and wooden flooring. Three-piece white suite comprising a low-level flush WC, hand wash basin with storage beneath and bath with shower over and glazed screen. A light tunnel with Velux window allowing natural light and spotlights compliment, shaver point, heated towel radiator and extractor fan. Storage cupboard housing the modern hot water cylinder.
THE LITTLE SMITHY BARN
Tucked privately to the rear of the courtyard, The Little Smithy is a beautifully converted barn offering additional, self-contained accommodation full of charm and character. Thoughtfully designed, it features vaulted ceilings, exposed floorboards, a modern wood burner, and a blend of rendered white walls with exposed granite, creating a bright and welcoming space. With its own private courtyard and access from Chall Barn via a wooden gate, this versatile space is ideal for guests, multi-generational living, or as an investment/holiday let. Whether for visiting family, mature children seeking independence, or an elderly relative, The Little Smithy offers flexibility, comfort, and style in a tranquil countryside setting.
OPEN PLAN LIVING ROOM - (18' 10" x 10' 6" (5.74m x 3.19m))
A really impressive and bright feeling as you enter into the living area with vaulted ceilings measuring 3.58m to the max height, exposed beams and two Velux windows, a double glazed window and a floor to ceiling height window all to the front aspect. To one side is a range of fitted base units with slate worktop surfaces, ceramic sink with mixer tap and an integrated induction hob and oven. Space and plumbing for undercounter washing machine and a fridge. Cupboard housing up to date modern electric RCD fuse box. Solid oak flooring and electric radiator. Handmade staircase leading up to mezzanine area with limited ceiling height, double glazed window to side aspect and Velux window. A timber wooden panelled door entering into...
STUDIO/BEDROOM THREE - (11' 4" x 9' 11" (3.46m x 3.01m))
A good sized and well proportioned room, ideal as a further reception space, additional bedroom or work from home office. Double glazed window to the front aspect with windowsill, a modern recently installed wood burner with granite fireplace surround and slate hearth and continuation of sold oak flooring. White washed stone walls and electric radiator. An external solid oak door accessing a pathway leading to the front of Chall Barn or to the rear courtyards in the other direction. Step leads down to living area.
SHOWER ROOM - (10' 2" x 7' 8" (3.09m x 2.33m))
Beautifully presented and modern white three piece suite comprising a large walk-in shower with glass screen, rainfall shower head and tiling surround, wash basin with mixer tap and vanity unity below and WC with low level flush. Wooden panelling to one side with shaver point and heated towel radiator. Extractor fan and ceiling spotlights. A large floor to ceiling height window to front aspect providing plenty of natural light. Cupboard housing modern hot water cylinder. Tiled flooring.
SERVICES
Private water supply, shared septic tank drainage, mains electric with supplementary solar panels.
FRONT COURTYARD
Enclosed by stone walls and hedging with a West facing aspect and a wooden gate accessing Chall Barn's rear courtyard. Raised wooden decking with space for dining and an ideal sunny aspect position.





