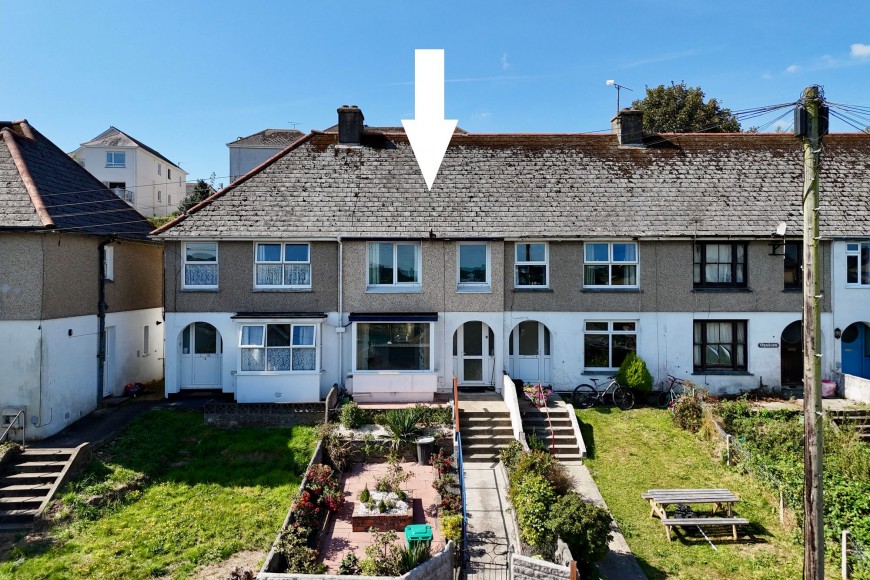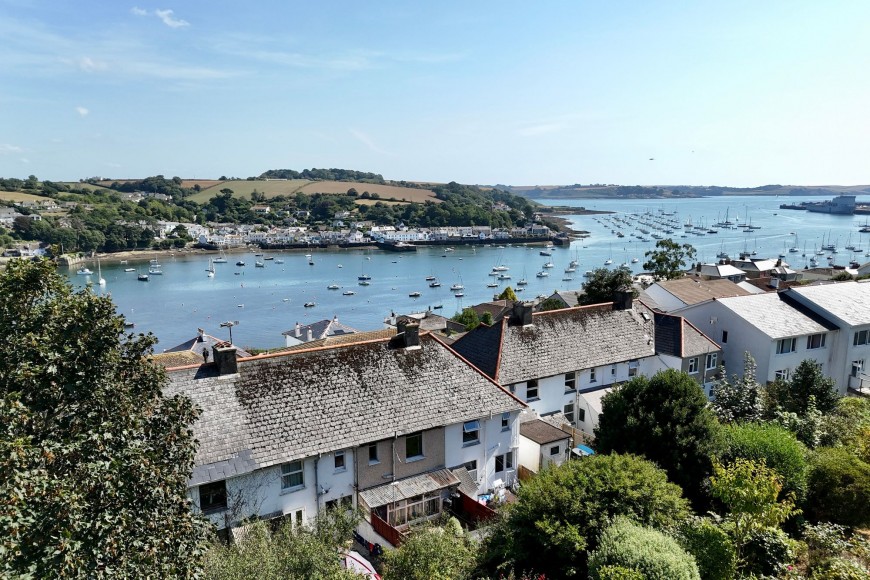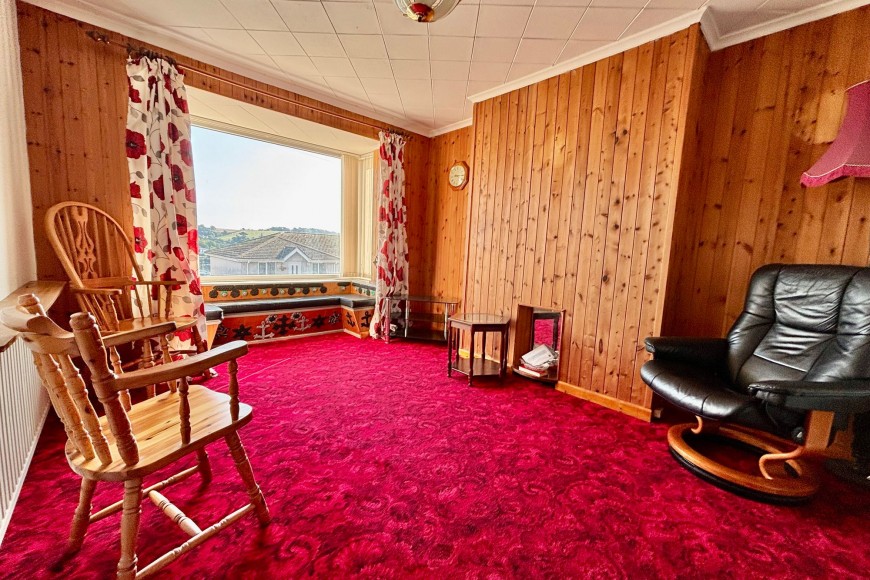Penwerris Lane, Falmouth, TR11
- 3 beds
- 1 Bathroom
- 1 Reception
THE PROPERTY
Offered with no onward chain, this three-bedroom terraced home presents an exciting opportunity for full modernisation. Enjoying exceptional river and sea views from a charming feature box-bay window, the property also benefits from a south-westerly facing rear garden and a tiered front patio, perfect for catching the afternoon sun. The accommodation comprises three bedrooms with family wet room, living room with separate kitchen and dining area (with potential to open up into a spacious open-plan layout). Number 6 is nicely set back from the road, offering both privacy and elevated views. While the house does require complete refurbishment, it offers huge potential to create a beautiful coastal home. Mundic classification – CASH BUYERS ONLY.
THE LOCATION
Riverview occupies a great position on Penwerris Lane, offering commanding views over the river and stretching out to the estuary beyond. This convenient location gives easy access to Falmouth’s vibrant town centre and waterfront. Just moments away is The Greenbank Hotel, with its popular waterside inn, The Working Boat, a local favourite for food and drink. A short walk brings you to Falmouth’s High Street, now a thriving hub of independent shops, galleries, artisan bakeries, and excellent restaurants and cafés. For those who enjoy a good pint in characterful surroundings, The Star and Garter and The Boathouse are just two of the many fine ale houses nearby.
ACCOMMODATION IN DETAIL
(ALL MEASUREMENTS ARE APPROXIMATE) Entering through an opaque UPVC double glazed front door with opaque side windows into the…..
HALLWAY
Stairs rising to the first floor. Useful under stairs cupboard. Radiator. Wood cladding. Fuse box, BT socket, Electric meter. Wooden door to dining room and opaque glazed door into…..
LIVING ROOM
UPVC double glazed box-bay window with built in seating and river/sea glimpses. Radiator. Wood cladding. Archway into……
DINING ROOM
Metal framed window to rear extension. Gas fire. Storage cupboard. TV point. Wooden door to hallway and wooden sliding door to…..
KITCHEN
Wooden base and eye level cabinets with stainless steel sink and mixer tap. Electric oven with hob. Tiled splashback. Extractor. Laminate parquet flooring. Opaque glazed metal framed door with opaque side window leading to……
UTILITY/OUTBUILDING
Single glazed wooden windows with plastic roof above and electric extractor fans. Space and plumbing for washing machine/tumble dryer. Cupboard with combination boiler. Outdoor tap. Wooden door to rear garden.
FIRST FLOOR
LANDING
Wooden doors to bedrooms and bathroom. Loft access.
BEDROOM ONE
UPVC double glazed window to front with river and sea views. Radiator. Wood cladding.
BEDROOM TWO
Metal framed window to rear. Radiator. Wood cladding.
BEDROOM THREE
UPVC double glazed window to front with river and sea views. Radiator.
BATHROOM
Wet room comprising WC, pedestal hand wash basin with mixer tap. Electric shower. Extractor. Opaque glazed window to rear. Linoleum flooring.
AGENTS NOTE
A recent Mundic test has come back as “unclassified”, meaning that it will need to go to stage two testing. As the neighbouring properties are Mundic B, the assumption is that Number 6 will have the same classification, therefore it is unlikely to be mortgageable and would be suitable for cash buyers only.






