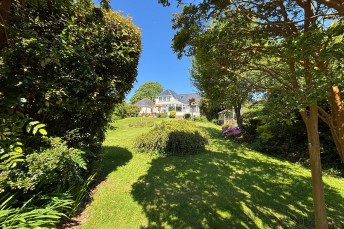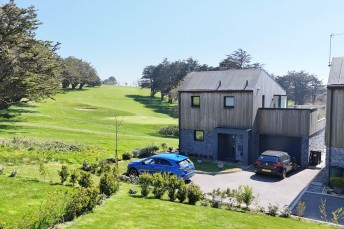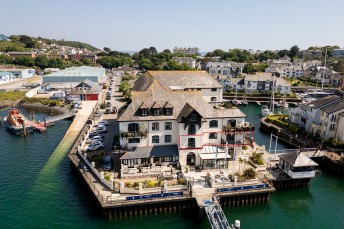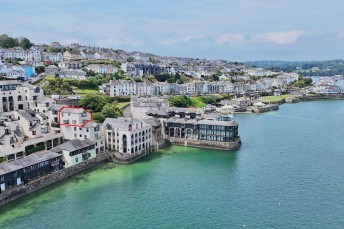Lambs Lane, Falmouth, TR11
- 3 beds
- 2 Bathrooms
- 2 Receptions
THE LOCATION
Budock Cottage lies on the corner of Trescobeas Road and Lambs Lane in a prominent position that is so convenient and accessible to the town’s facilities. The cottage lies a few minutes’s walk from Trescobeas Secondary School, Falmouth Hospital, the surgery with pharmacy, and Trescobeas Premiere Stores, opening early til’ late. The town and harbourside are a leisurely 15-20 minutes walk away, whilst Swanpool Nature Reserve and Beach is about 30 minutes. Public transport is available by way of bus stops close by and we are a short walk to Penmere train station, linking Truro and its main line directly to London Paddington.
THE PROPERTY
This ‘Arts & Crafts’ house is one of very few in Falmouth, having been designed by renowned architect, Alfred Cornelius, and built in the early 1900s. Arts & Crafts was an influential movement of the late 19th and early 20th century which attempted to re-establish the skills of craftmanship threatened by mass production and The Industrial Revolution. One of the main principles of the movement was that buildings were constructed using local and varied materials and traditions. Thanks to the use of skilled traditional construction methods, it is no surprise that Arts & Crafts homes have stood the test of time and remain a significant part of our architectural history. Quality at Budock Cottage is remarkable with materials that would be financially prohibitive to use today. Fine granite is evident everywhere, for example, the curved steps up to the Tolkienesque, wisteria adorned front door with granite portico and corbels. Delightful dormer windows are cut into the Delabole slate roof with its ornamental offset brick chimney. Inside, Budock Cottage is charming and stylish with a clever blend of the original and comfortable modern. There are three upstairs bedrooms (the main en-suite) and a superb, luxurious bath/shower room. We love the entrance hallway and twice turning staircase, the kitchen with dining bay window and the generous sitting room with a woodburning stove and easy flow on to the south facing terrace. An additional room downstairs is flexible as a fourth bedroom or dining room, perhaps. The garden is level, established and well orientated with two lovely large terraces. Two posts and gates lead onto a driveway with a detached, generous single size garage at its end. There is a useful 12’ x 8’ outbuilding, great as a utility and for storage, as well as a lovely little hideaway cabin, tucked into the ‘secret’ garden.
ACCOMMODATION IN DETAIL
(ALL MEASUREMENTS ARE APPROXIMATE) Recess entrance with granite portico and support. Curved granite steps to a wonderful original bi-folding door into....
HALLWAY
A charming space with exposed wooden floor, turning staircase to the first floor landing, Under stair cupboard. Radiator. UPVC double glazed window to front. Corniced ceiling. Original white painted panelled doors to sitting room, kitchen/dining room and second reception room/bedroom four.
SITTING ROOM
17' (5.18m) x 13' 8" (4.17m) reducing to 9' 2" (2.79m) A delightful room with exposed wooden boards. Three UPVC double glazed windows and a multipane double glazed door facing South flooding light. A cast iron woodburning stove sits on a slate hearth and with attractive weathered brick chimney breast. Shelved recess to side. Two radiators. Spotlit and corniced ceiling.
KITCHEN/DINING ROOM
16' 3" (4.95m) x 10' 3" (3.12m) increasing to 14' 5" (4.39) into the bayed UPVC double glazed window with seating built in. This lovely room is likely to become the hub of the house with the bayed window taking a circular six seater dining table beautifully. The fitted kitchen is in a contemporary Shaker style with soft closure cupboards and drawers incorporating an integrated 'Bosch' dishwasher. Work tops in solid bamboo with inset porcelain Belfast sink, splashback and mixer tap. An easy access corner cupboard refuse and recycling drawers and a bamboo topped peninsula incorporating a breakfast bar and end shelving. A range cooker lies within a tiled recess with timber mantle, to either side bamboo edged and lit shelved recesses.
KITCHEN/DINING ROOM CONT...
There is space for an American style fridge freezer. Ceramic floor tiling and under pelmet lights in addition to three glass globe pendant lights. Wine rack. Vertical radiator. A UPVC double glazed door with cat flap out to the rear and beside the utility room. Within the kitchen is a .....
PANTRY
Obscure window, coloured shelves and a painted panelled door with lovely old handle to......
DINING ROOM/BEDROOM FOUR - (14' 0" x 11' 0" (4.27m x 3.35m))
A generous flexible room with UPVC double glazed window to side and tall UPVC double glazed window to front. Fireplace surround. Radiator. Corniced ceiling.
DOWNSTAIRS WC
Continuation of tiled kitchen floor. Obscure UPVC double glazed window. Door to side. Dual flush WC including hand basin.
FIRST FLOOR
A lovely turning staircase with painted treads, quality carpet runner, passing a stairwell window, up tp....
LANDING
Painted boards with carpet runner. UPVC double glazed window to front overlooking the valley towards Budock church. Positive Air Ventilation system. Original white panelled doors to three bedrooms and....
BATHROOM
8' 5" (2.57m) x 8' (2.44m) increasing to 10' 9" (3.28m) A stylish refitted room with obscure UPVC double glazed window to rear. Ceramic tile floor and a four piece white suite comprising large centre fill bath, oversized metro tiled shower cubicle with rain and flexible spray, WC and elliptical porcelain basin on a solid oak countertop. School style radiator and towel rail. Spotlit ceiling. Access to loft space.
BEDROOM ONE
17' 2" (5.23m) x 11' (3.35m) reducing to 6' 10" (2.08m). UPVC double glazed windows to front and rear. Two radiators. Picture rail. Central heating thermostatic control. White panelled door to....
EN SUITE SHOWER ROOM
White suite comprising dual flush WC, pedestal wash hand basin, walk-in oversized shower cubicle with rain and flexible spray. Chrome heated towel radiator. Extractor. Sensor lit mirror.
BEDROOM TWO - (14' 0" x 10' 4" (4.27m x 3.15m))
UPVC double glazed window to front and back. Built-in wardrobe and cupboard space. Two radiators. Picture rail.
BEDROOM THREE
10' 8" (3.25m) x 7' 2" (2.18m) increasing to 10' (3.05m) in doorway recess. Built-in cupbaord space. UPVC double glazed window to rear. Radiator.







