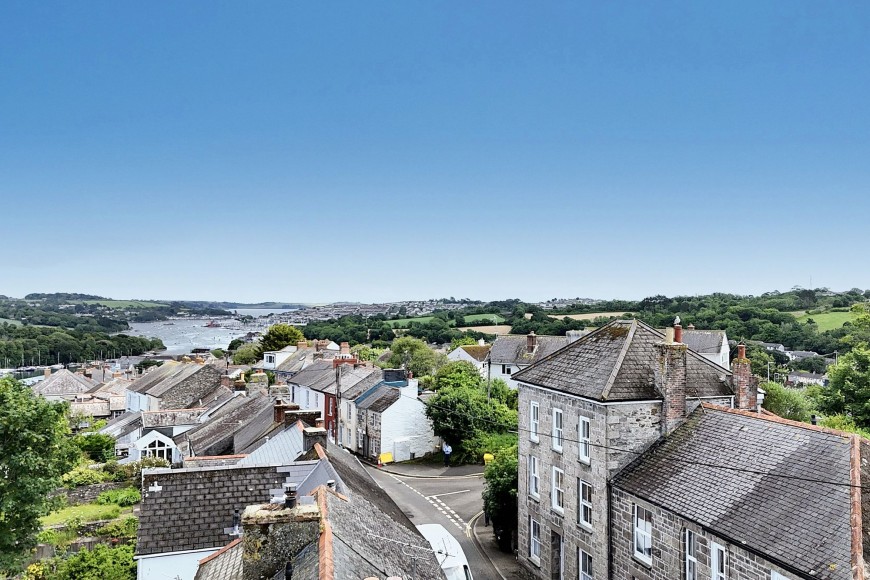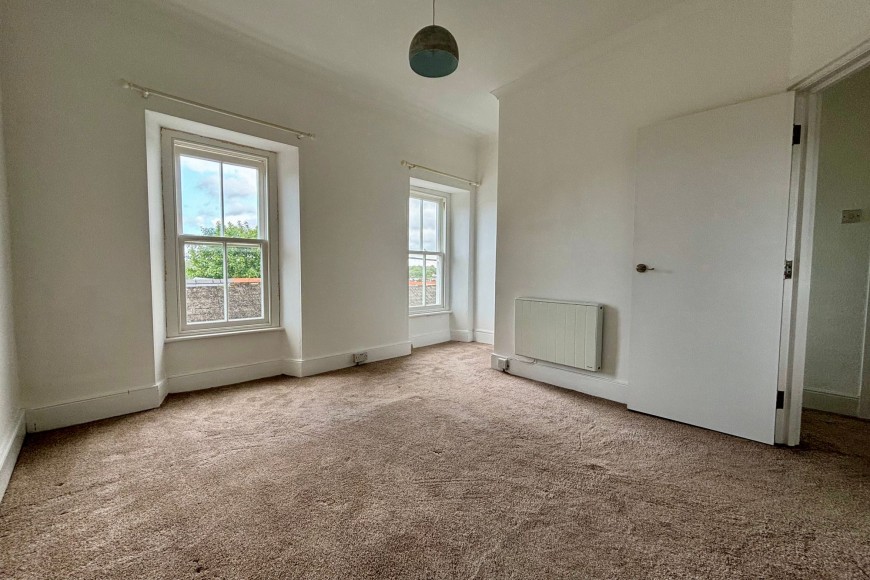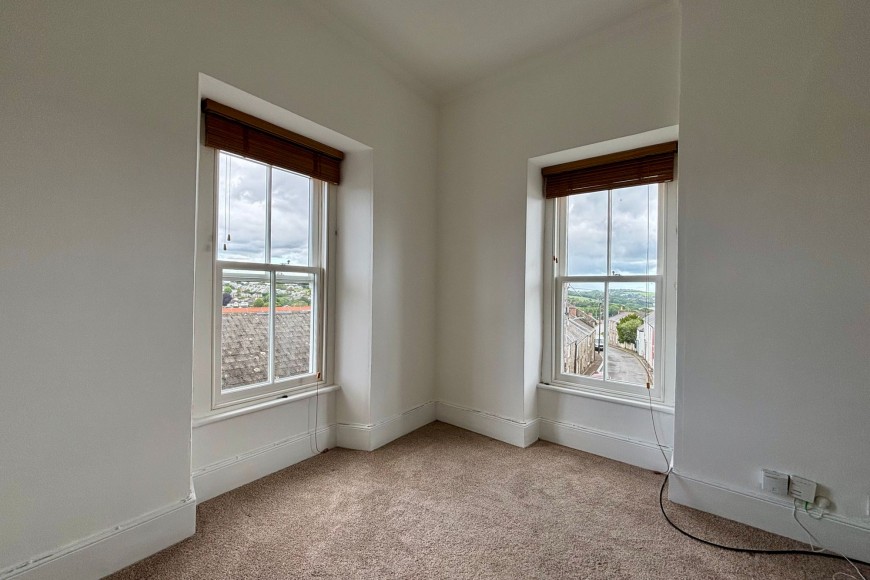Helston Road, Penryn, TR10
- 1 bed
- 1 Bathroom
- 1 Reception
THE PROPERTY
Converted in the late 1900's; this charming top floor apartment is conveniently located in the heart of Penryn and only a few minutes walk to local amenities, the University campus, College and transport links including Penryn Train Station and a bus stop. There is particular style and appeal to Helston Road with a mixture of period cottages, with their attractive stone and render facades, four pane sash windows and granite steps. The apartment is spacious throughout with high ceilings and plenty of natural light flooding in from three sides of the building. The accommodation comprises a ground floor front door, with internal staircases and landing up to the apartment. Once at the top, a hall links to all the rooms neatly together. The modern fitted kitchen is light and has a useful breakfast bar, the bedroom is large and bright with lots of space for wardrobes and draws, while the separate sitting room is dual aspect and benefits from views over the town and down to the river. It also provides access to the airing cupboard and the modern bathroom. Outside there is enough driveway parking for at least two vehicles parked in tandem, this is shared with the apartments below. This apartment is a real joy with plenty of natural light, beautifully presented with wonderful views and would be a great purchase for a first time buyer.
THE LOCATION
Penryn is one of the oldest towns in Cornwall, having received its first charter in 1265; a full town of surprises and surrounded by lovely countryside. The building of Glasney College in 1265 placed the town on the map then the arrival of Falmouth and Exeter University has turned Penryn into a buzzing and vibrant area. There are many local sports clubs who are active in the community including Penryn football club, St Gluvias Cricket Club and Penryn Rugby Club. Penryn is served by Penryn Primary Academy and Penryn College, whilst a 6th form can be found available at Falmouth School. The town enjoys good communication with Falmouth via its regular bus service and its train station nearby, which links to the city of Truro and mainline Paddington service. Falmouth town (approximately 2 miles) provides an eclectic and more comprehensive range of shopping, schooling, business and leisure facilities.
ACCOMMODATION IN DETAIL
(ALL MEASUREMENTS ARE APPROXIMATE) Through the panel door at the front of the property and the front door to 91A can be found of the left hand side. Once through the door go up the stairs to the....
FIRST FLOOR LANDING
Well lit with a double glazed sash window to the front. Space for coats and shoes. Continue along the landing and up some further stairs leading up to the apartment on the second floor.
SECOND FLOOR LANDING
A further small landing area providing access to the living room, kitchen and bedroom. The bathroom is located just off the living room. Access to loft.
LIVING ROOM - (14' 5" x 8' 11" (4.39m x 2.72m))
Lovely light room with dual aspect, modern double glazed sash windows to the front and side. The window to the side benefits from wonderful views looking down Penryn town and river. The window to the front offers views over the rooftops of cottages below and across to Penryn and countryside. Built-in cupboard. TV point and satellite cabling. 'Dimplex' thermostatically controlled radiator. Off the living room is a small....
HALLWAY
Side aspect double glazed window. Airing cupboard housing the hot water immersion tank. Door leading to...
BATHROOM - (7' 0" x 5' 7" (2.13m x 1.70m))
White three piece suite comprising bath with glazed shower screen and 'Mira Sport' electric shower over, pedestal wash basin and low level flush WC. Floor to ceiling tiling. Double glazed window to rear with a pleasant outlook and offering plenty of natural light.
KITCHEN/BREAKFAST ROOM - (11' 7" x 8' 1" (3.53m x 2.46m))
Range of white base, drawer and eye level units. Worktops with inset stainless steel sink and drainer with mixer tap. Mosaic, black tiled splashback. Breakfast bar. Built-in oven with 'Bosch' electric induction hob and stainless steel extractor above. Space and plumbing for washing machine, space for tall fridge freezer. Built-in cupboard/pantry. Power points.
BEDROOM ONE - (11' 10" x 10' 7" (3.61m x 3.23m))
Two double glazed sash windows to the front with views over the rooftops of cottages and overlooking Penryn and countryside. Recess space for wardrobes or chest of drawers. Built-in cupboard. Electric, thermostatically controlled 'Dimplex' heater. Power points.
TENURE
Leasehold - There are 126 years left on the lease, taking it up to the year 2150. Management company Tony Pethersham. Ground rent charge £25.00 per annum. Buildings insurance contribution of 50% of the total cost per annum. Maintenance charges on an ad hoc basis shared costs between the apartments.
AGENTS NOTE
The leasehold title forms part of a building which comprises three flats. The ground floor flat is registered, both freehold and leasehold titles, the first floor flat is not registered, the second floor flat is registered with leasehold title but the freehold to the first and second floor properties are not registered and are owned by a separate freeholder. This situation could be altered to allow for amendments to be made to the leases and to make the property acceptable for mortgage purposes, but currently one of the parties involved is unwillingly to do this. The owner is selling the property at a discounted price for cash buyers only to move a sale forward.






