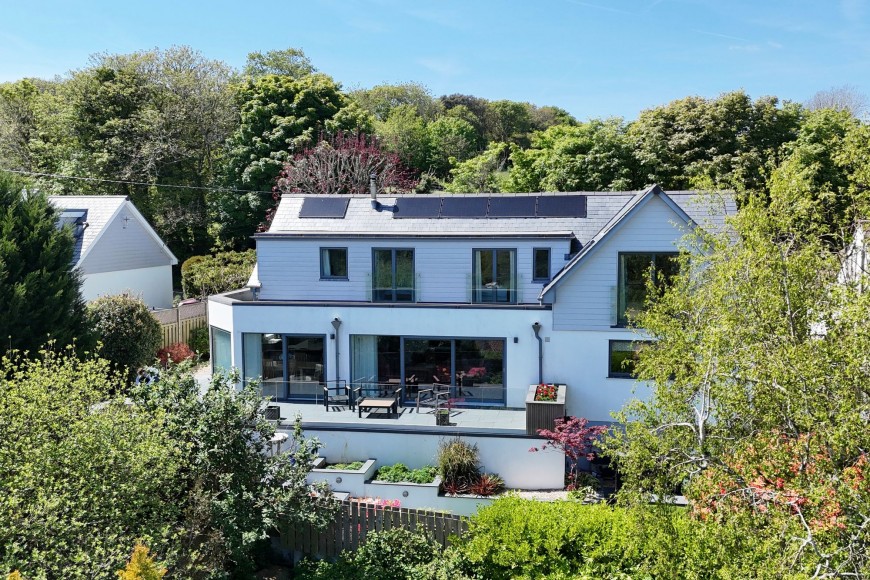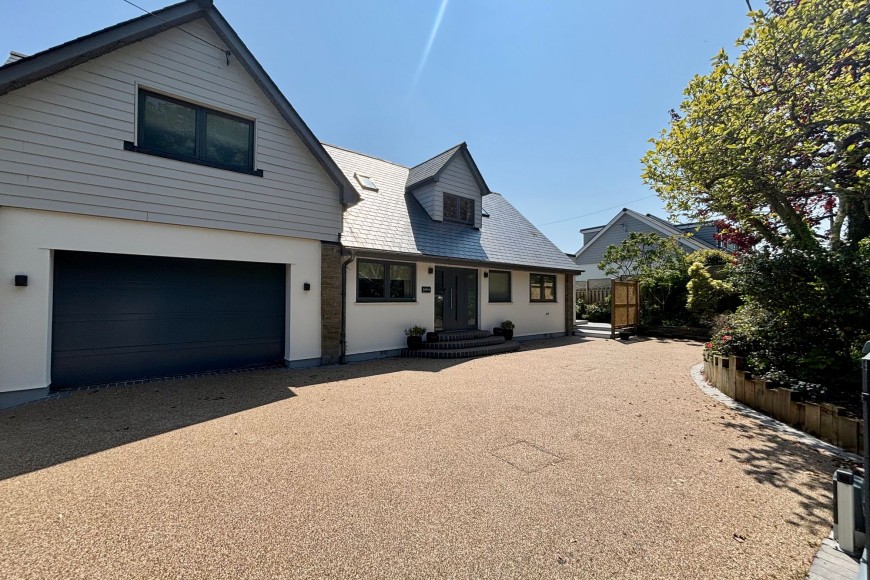Rose Hill, Mylor, TR11
- 5 beds
- 4 Bathrooms
- 1 Reception
THE PROPERTY
Jalna is a joyful village home which bears little resemblance to the relatively modest original property built here in the 1960s. The current owners have transformed the property in recent years, expanding and reconfiguring without expense spared to create their dream holiday home in Mylor. All is beautifully conceived inside and outside providing over 2,600²ft of immaculately presented accommodation, including a superb garage. Jalna is entered via a remotely controlled sliding gateway onto a resin stabilized driveway. The site is landscaped and enclosed, with consideration to quality, aesthetics and practicality, where maximum enjoyment is the priority together with relatively low levels of ongoing maintenance. The accommodation is uplifting and luxurious, providing four/five bedrooms over two floors including a glorious master bedroom suite with beamed apex ceiling and incorporating a dressing area and stylish en suite wet room. The 33’ open plan reception rooms is impressive with its ‘wall of glass’ and two sets of triple glazed, aluminium/timber sliding patio doors facing South and East out onto the porcelain tiled terrace. This area opens into the contemporary gloss grey fitted kitchen with German appliances and a utility room beside. There are four bath/shower or wet rooms throughout, all is ‘top notch’ in terms of fittings and fixtures. An air source heat pump is installed, and solar (PV) panels all help to maximise efficiency. Views over creek and countryside to the rear, are lovely and just a few minutes’ walk takes you to the quayside and village centre.
THE LOCATION
Jalna lies on the outskirts and approach to Mylor Bridge, set up along Rose Hill with views towards creek and countryside and where the quay and village centre can be reached in five -ten minutes on foot. Mylor has an active, friendly community and excellent facilities that include the Lemon Arms Pub, the well-stocked Mylor store, a highly regarded primary school, pre-school and playgroups. Great to have a new coffee shop and deli; - Isobel’s, in the village. Those in the know make their weekly pilgrimage to The Food Barn at Tregew, less than a mile away; it’s a Saturday produce market, where over 20 stalls come together to offer scrumptious, sustainable produce that is high in quality and encourages a supportive environment. There are Doctor and Dentist surgeries, a Post Office and Newsagent, Hairdressers, award-winning Butcher's shop plus a Fishmonger. The Village Hall has an extensive programme that includes exhibitions, a history group, keep-fit classes and monthly cinema showings. There are also several local clubs, tennis courts, a bowling green, playing fields, plus a regular bus service running to Falmouth and Truro. Small wonder that the Sunday Times has named Mylor Bridge as 'One of the Best Places to Live' and that it is one of the most desirable villages around. The village is located approximately 4 miles from the harbour town of Falmouth and 8 miles from the Truro Cathedral City, both of which have good schools, excellent shops, and business and recreational facilities. Mylor Creek is a tributary of the River Fal, leading into the Carrick Roads with access to some of the best day sailing waters in the country. There are a number of yacht clubs nearby including those at Restronguet, Mylor, Flushing and several in Falmouth. Mylor Harbour, just a short distance away, has remarkable facilities including a Marina with pontoon and swinging moorings, chandlers, marine services and restaurants.
ACCOMMODATION IN DETAIL
(ALL MEASUREMENTS ARE APPROXIMATE) Wide gentle steps up to the grey powder coated aluminium front door and obscure double-glazed side pane into..
HALLWAY
A generous, welcoming space with matwell and Karndean wooden effect flooring. Spotlit ceiling. Radiator. Staircase rising to the first floor. Under stair recess. Solid oak doors to cloakroom/WC, two downstairs bedrooms and garage. Oak and glazed door to utility room, access through to the kitchen and double oak and glazed doors into the…..
OPEN PLAN KITCHEN, DINING & LIVING ROOM
33' (10.06m) OVERALL x 18' 10" (5.74m) increasing to 23' (7.01m) in kitchen area. A fantastic open plan space effectively with ‘wall of glass’ facing South and East onto the rear terrace, accessed via two sets of wide aluminium/timber triple-glazed glazed sliding patio doors, plus a window and two aluminium/timber triple-glazed glazed side windows flooding light into this impressive room. A continuation of the Karndean ‘oak’ flooring, ceiling and pendant lighting over the dining area and kitchen island. Large and lovely, the room has distinct ‘sitting’ and ‘dining’ areas: the sitting with an offset and stylish contemporary stove, set on a circular slate hearth. Contemporary vertical and two covered radiators. Open plan to the…….
KITCHEN
With superb glass grey flush fronted fitted units and quality worktop incorporating an island with breakfast bar, ‘Franke’ one and a half bowl stainless steel sink and rivened drainer with mixer tap. Integrated and built-in appliances including ‘Bosch’ double ovens at comfortable chest height plus a ‘Bosch’ warming drawer and ‘Bosch’ four element propane gas fired hob with retractable extraction unit. ‘Bosch’ dishwasher and space for an American style fridge/freezer. Larder cupboard with retractable storage.
UTILIITY ROOM - (15' 5" x 6' 3" (4.70m x 1.91m))
Aluminium/timber triple glazed windows to front, door to side. Matwell and Karndean ‘oak’ flooring. Radiator. Base cupboards, worktops and inset stainless steel sink and drainer with mixer tap. Space and plumbing for washing machine and tumble dryer. Ceiling spotlights. Coat hooks.
SHOWER/CLOAKROOM - (5' 5" x 5' 5" (1.65m x 1.65m))
Obscure aluminium/timber triple -glazed window to front. White three piece suite comprising walk-in boiler fed shower cubicle with rain and flexible spray, hand basin with cupboard beneath, dual flush WC. Vertical radiator. Ceiling spotlights. Extractor.
BEDROOM FOUR
19' 10" (6.05m) reducing to 15' 10" (4.83m) x 10' 5" (3.18m) Aluminium/timber triple glazed picture window to rear and view towards Mylor Creek, countryside and woods. Radiator. Spotlit ceiling. Large walk-in cupboard. Continuation of Karndean flooring.
BEDROOM 5/STUDY - (9' 0" x 9' 0" (2.74m x 2.74m))
Currently arranged as a little sitting room. aluminium/timber triple glazed window to front. Radiator. Ceiling spotlights. Aluminium/timber triple glazed window to front.
FIRST FLOOR
Quality carpeted, courtesy lit stairs, glazed screen and oak rail to….
LANDING
Aluminium/timber triple glazed dormer window to front and two Velux double-glazed roof window flooding light. Radiator. Eave storage cupboards. Built-in vented cupboards with wooden shelf. Karndean flooring. Ceiling spotlights and pendant lights. Solid oak doors to three bedrooms and….
SHOWER ROOM/WC
Three-piece suite comprising walk-in boiler fed shower cubicle with rain and flexible spray, dual flush WC, hand basin with cupboard beneath. Anti-steam mirror. Obscure aluminium/timber triple glazed window to side. Vertical radiator. Ceiling spotlights.
PRINCIPAL BEDROOM SUITE
Two large, aluminium/timber triple -glazed doors open onto a safety screen Juliette balcony with lovely, elevated views towards Mylor Creek, countryside and woods. Two double--glazed Velux windows and an obscure aluminium/timber triple window to the side. Three radiators.
DRESSING AREA
Extensive ‘Sharps’ fitted range of mirror sliding door wardrobes and cupboard space. Sliding obscure glazed door to…
EN SUITE WET ROOM/WC - (10' 10" x 6' 6" (3.30m x 1.98m))
A superbly conceived room with apex ceiling and obscure double-glazed window to rear. Corner, oversized shower with rain and flexible spray, dual flush WC. ‘his’ and ‘hers ‘basins with cupboards beneath. Anti-steam mirror. Wall and floor tiling. Heated towel radiator.
BEDROOM TWO - (15' 5" x 10' 10" (4.70m x 3.30m))
A very comfortable en suite room with lovely outlook to the creek and countryside via aluminium/timber triple glazed window and twin aluminium/timber triple glazed doors opening onto a glass safety screen. Vertical radiator. Oak door to…
EN SUITE SHOWER ROOM - (9' 0" x 5' 8" (2.74m x 1.73m))
Obscure aluminium/timber triple glazed window to side. White three piece suite comprising oversized boiler fed shower cubicle with rain and flexible spray, dual flush WC and ‘his and ‘her’ basins with cupboards beneath. Anti-steam mirror Vertical radiator. Spotlit mirror. Shaver point and light. Extractor.
BEDROOM THREE - (11' 8" x 10' 6" (3.56m x 3.20m))
Aluminium/timber triple glazed window and doors opening onto a glass safety screen. Views to creek and countryside. Radiator. Spotlit ceiling.





