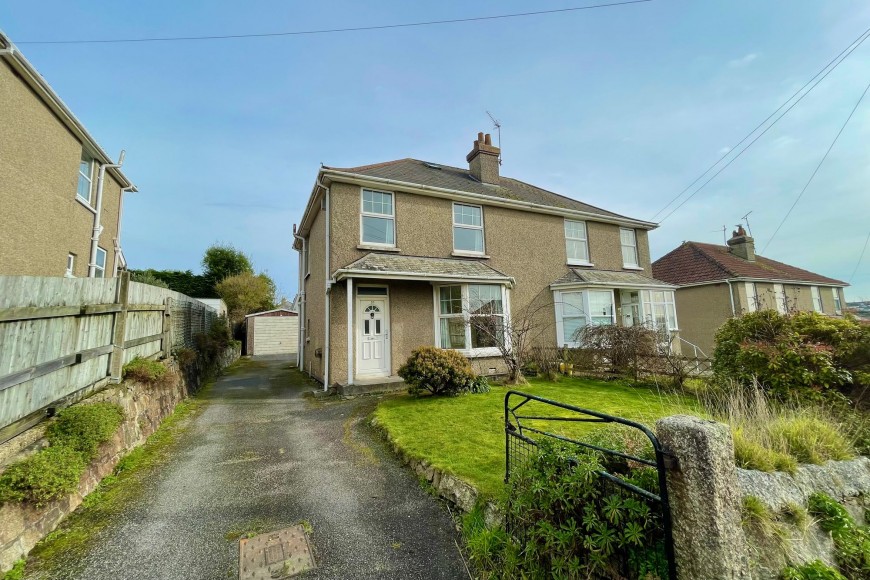Trevethan Rise, Falmouth, TR11
- 3 beds
- 1 Bathroom
- 2 Receptions
THE PROPERTY
This attractive semi-detached 1930's town house has much that appeals with its generous proportions, good ceiling height and bay window. Requiring a full modernisation throughout the property, it is equipped with sash wooden windows and a gas back boiler fuelling the hot water supply. There are three bedrooms and a bathroom upstairs and decent sitting and dining rooms, plus an enclosed kitchen downstairs. Number 10 is nicely set back from the road and the plot and garden size here is good with an enclosed rear garden and a 66' (20.3m) long driveway leading up to the garage.
THE LOCATION
Trevethan Rise lies a few minutes' walk from the delightful 7-acre Victorian Kimberley Park and just a little further from Falmouth town and harbourside. The location is popular for the more generous spacing than is usual with homes today and for the good-sized family-sized homes it contains. The location is incredibly convenient and much desired, wonderful to enjoy so much of what Falmouth has to offer ‘on foot’ from this great position from where a short stroll takes you to “The Moor” and the town with its eclectic mixture of independent shops and nationals, together with galleries and fine restaurants, Event Square and Maritime Museum, all provide great amenities and a year round vibrancy.
ACCOMMODATION IN DETAIL
(ALL MEASUREMENTS ARE APPROXIMATE)
COVERED PORCH
Half glazed uPVC front door leading into…
HALLWAY
Including the stairs to the first floor. Wooden doors accessing the siting room, dining room and kitchen. Understairs cupboard and a cupboard housing electric trip switches and meters. Electric radiator.
SITTING ROOM
14' 6" (4.42m) into bay x 13' (3.96m) First measurement into double glazed sash bay window with pleasing open outlook over the front garden. Gas heater fireplace with surround, two recess areas either side. Picture rail.
DINING ROOM - (12' 6" x 10' 6" (3.81m x 3.20m))
Wooden sash window overlooking the rear garden. Fireplace with gas back boiler and timber surround. Picture rail. double glazed window to rear.
KITCHEN - (8' 0" x 8' 0" (2.44m x 2.44m))
Wooden sash window to side aspect with rear half glazed door leading out to the rear covered porch and garden. Fitted wooden units with stainless steel sink and mixer tap, space for gas oven and washing machine. Storage cupboard under stairs with shelving and window to side aspect.
REAR PORCH/UTILITY RECESS
Window to rear aspect, wooden door accesses storage area and an opening from rear garden.
FIRST FLOOR
Turning stairs leading up to...
LANDING
Wooden sash window to side aspect providing natural light, wooden doors accessing the three bedrooms and bathroom. Loft access above.
BEDROOM ONE - (12' 2" x 10' 5" (3.71m x 3.18m))
Spacious main bedroom with a wooden sash window to the rear aspect overlooking the garden with distant views over the town. Fireplace (not in use) with two recess areas providing shelving and storage units. Picture rails.
BEDROOM TWO - (11' 5" x 9' 10" (3.48m x 3.00m))
Similar to the main bedroom with a double glazed window to the front overlooking the front garden onto Trevethan Rise. Recess areas to either side with storage units. Picture rail.
BEDROOM THREE - (7' 8" x 7' 5" (2.34m x 2.26m))
Ideal for children’s bedroom/nursery or work from home office. Double glazed window to the front with a similar outlook as the second bedroom.
BATHROOM - (7' 1" x 6' 7" (2.16m x 2.01m))
Bath with tiling surround and mains shower fixing over, wash basin and WC with tiled splashback. Cupboard housing the hot water immersion tank. Obscure wooden sash window to the rear aspect.
AGENTS NOTE
A recent Mundic block 'B' classification meaning the property is unlikely to be mortgageable - As such Number 10 has been priced accordingly and purchasers will be required to have cash funds available.




