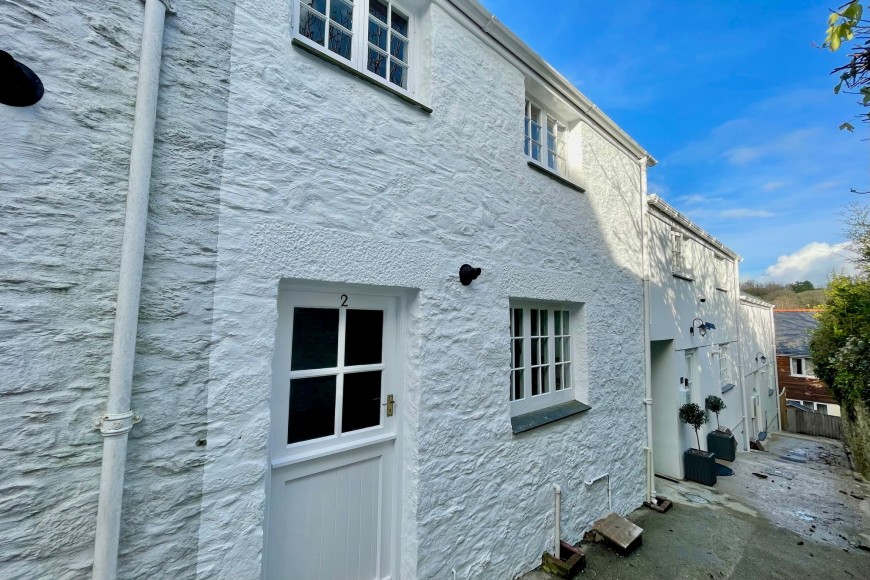Commercial Road, Penryn, TR10
- 2 beds
- 1 Bathroom
- 1 Reception
THE PROPERTY
This appealing Grade II Listed cottage is discreetly nestled in a prime location of Penryn, mere moments away from an array of local shops and amenities. The property boasts an inviting open-plan living area with a contemporary, well-appointed kitchen complete with a range of modern fitted units. On the first floor are two bedrooms and a modern shower room. Some added benefits are gas-fired central heating and a sprinkler system. Externally, a front pathway leads to a rear paved area, while a right-of-way access grants additional passage to Broad Street and in the other direction leading to Commercial Road. We highly recommend arranging a viewing to fully appreciate this property.
THE LOCATION
Penryn is one of the oldest towns in Cornwall, having received its first charter in 1265; a full town of surprises and surrounded by lovely countryside. The building of Glasney College in 1265 placed the town on the map then the arrival of Falmouth and Exeter University turned Penryn into a buzzing and vibrant area. Many local sports clubs are active in the community including Penryn Football Club, St Gluvias Cricket Club and Penryn Rugby Club. Penryn is served by Penryn Primary Academy and Penryn College, whilst a 6th form can be found available at Falmouth School. The town enjoys good communication with Falmouth via its regular bus service and its train station, which links to the city of Truro and mainline Paddington service. Falmouth town (approximately 2 miles) provides an eclectic and more comprehensive range of shopping, schooling, business and leisure facilities.
ACCOMMODATION IN DETAIL
(ALL MEASUREMENTS ARE APPROXIMATE) Communal pedestrian pathway leading to the front of the cottage to…
KITCHEN/DINER/LIVING AREA - (17' 0" x 15' 0" (5.18m x 4.57m))
A half glazed stable door leading through to a large open plan living space incorporating a modern kitchen with a good range of cupboards and base units, stainless steel sink, integrated oven with gas hob and extractor above. Gas fired combination boiler. Space for a washing machine and fridge freezer. Large pane casement window to the front with wooden window sill and matching accent above. Cupboard underneath the stairs and an electric fuse box near to the stable door. Wood effect laminate flooring. Radiator.
FIRST FLOOR
LANDING
Stair balustrade with panel doors leading to both bedrooms and shower room. Loft access and radiator.
BEDROOM ONE - (11' 2" x 9' 6" (3.40m x 2.90m))
A main double bedroom with a deep recess area for a wardrobe or other furniture. Small pane casement window to the front with a wooden window sill and matching accent above. Radiator.
BEDROOM TWO - (10' 7" x 6' 1" (3.23m x 1.85m))
Useful office space or single bedroom. Small pane casement window to the rear with a wooden window sill and matching accent above. Radiator.
SHOWER ROOM - (6' 2" x 5' 4" (1.88m x 1.63m))
A modern shower room with an electric corner shower and tiled surround. WC and wash basin with a wall light incorporating a shaver point above. Small pane casement window with a wooden accent above. Tiled flooring.
EXTERIOR
A communal pathway leads by the side of the property over a rear paved area with a right-of-way providing access only to Broad Street. There is a further communal pathway leading down through Library Cottages which ends up on Commercial Road directly opposite Macsalvers shop.




