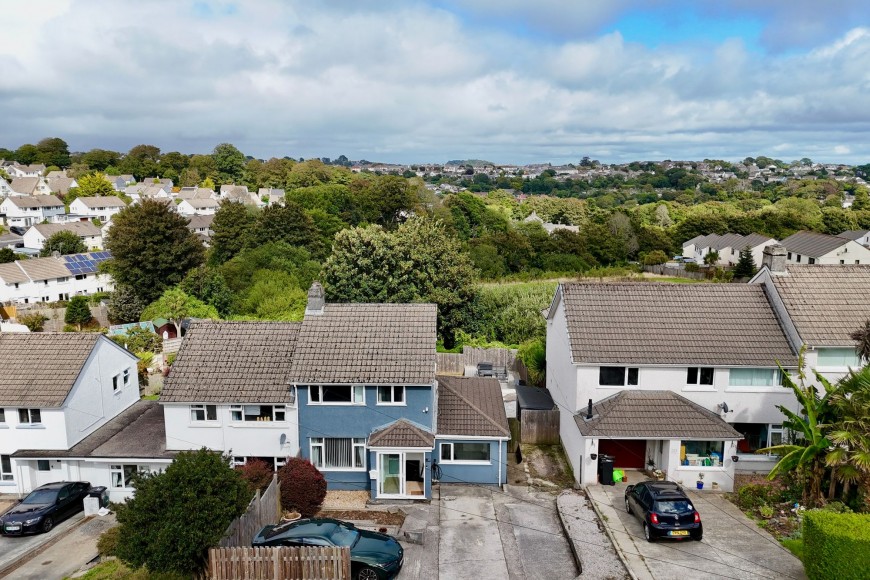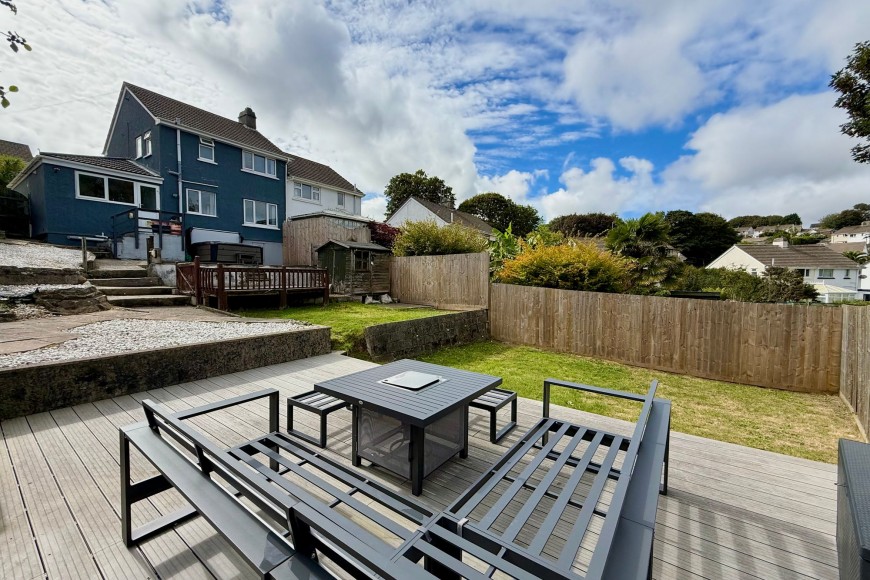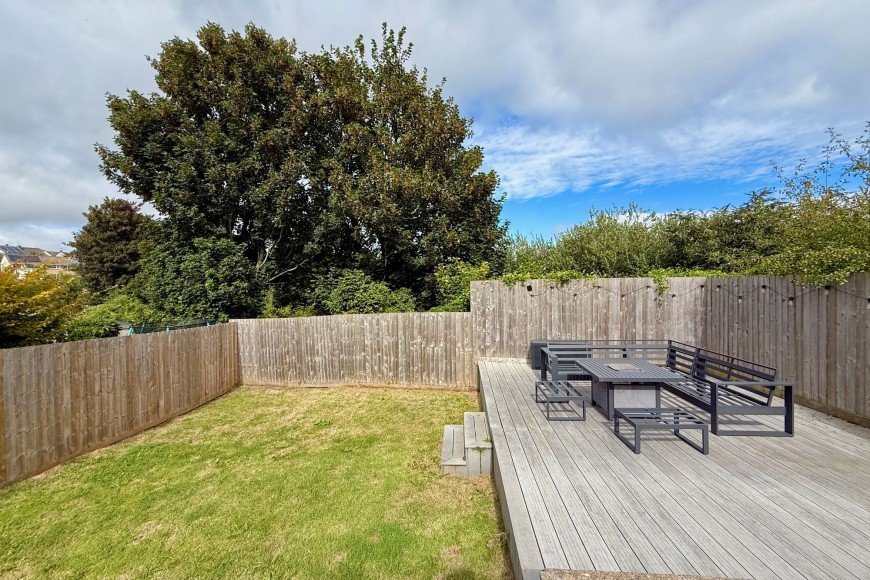Boslowick Road, Falmouth, TR11
- 4 beds
- 2 Bathrooms
- 2 Receptions
THE PROPERTY
Originally built in the early 1970s by the highly regarded local builders Gray Connelly, this well-presented semi-detached home sits on a larger-than-average plot and offers generous, versatile living space ideal for modern family life. Known for their quality construction, Gray Connelly homes are sought after in the area, and this particular property is an excellent example, benefitting from an extended layout, substantial gardens, and elevated views across Penmere and the Falmouth valley. Set within a spacious plot, the property enjoys the rare advantage of additional land to the side, as well as an expansive three-tiered rear garden featuring a lawn, gravel area, modern composite decking, and a patio, perfect for entertaining or enjoying the peaceful surroundings. Enclosed by timber fencing and complemented by two outbuildings, the garden offers scope for further landscaping. The property offers the added potential to extend to the side or rear of the property, subject to the necessary planning permissions, as seen in neighbouring homes. The interior is bright and welcoming, with a spacious sitting room running the full length of the house, seamlessly connecting to the dining area and kitchen. The previous conversion of the garage has cleverly added a ground floor WC, a fourth bedroom or home office, and a larger, functional kitchen, enhancing the flow of the home while maintaining ample storage with a loft, two outbuildings, and a basement store beneath the house. Upstairs, the first floor offers three well-proportioned bedrooms and a stylish, recently updated shower room. The partially boarded loft and undercroft basement provide excellent storage options, helping to keep the main living areas clutter-free. Located just behind the property is Prislow Fields, a newly enhanced green space rich in wildlife, with wildflower meadows, newly planted trees, and a community footpath, ideal for family walks and nature lovers alike. With its larger plot, extended living space, and beautifully maintained gardens, this is a fine example of a Gray Conoley home in a sought-after Falmouth location. Early viewing is highly recommended.
THE LOCATION
The property enjoys a prime location on the outskirts of Falmouth, set within a well-established residential area just over a mile from the vibrant town centre and less than half a mile from the coastline. It is within walking distance of Swanpool Nature Reserve and its award-winning beach, as well as the local shops and amenities at Boslowick, including a convenient Co-op and petrol station. Families will benefit from excellent schooling options nearby, including Marlborough School, several well-regarded primary and secondary schools, and easy access to independent schools in Truro. The area is very well-connected, served by a regular bus route and close to Penmere Train Station, which offers links through to Penryn, Truro, Exeter, and London Paddington. Originally developed in the 1960s by Gray Connolly, the area features lower-density housing with generous garden spaces, creating a more open and established neighbourhood feel. The property is also ideally positioned for access to Falmouth’s thriving cultural and social scene. The town is renowned for its beautiful period architecture, maritime heritage, and world-class sailing waters. Residents can enjoy an eclectic mix of independent and national shops, art galleries, restaurants, cafés, and traditional pubs, along with year-round festivals including Falmouth Week, the Oyster Festival, and the Sea Shanty Festival. With the South West Coast Path and Carrick Roads nearby, along with excellent transport connections and a strong sense of community, this location perfectly combines coastal beauty, convenience, and lifestyle—making it one of the most desirable places to live in the UK.
ACCOMMODATION IN DETAIL
(ALL MEASUREMENTS ARE APPROXIMATE) Double glazed sliding door accessing the....
FRONT PORCH
A decent size with space for coats and shoes. A double glazed window to the side aspect. Tiled flooring.
ENTRANCE HALLWAY
Obscure glazed door accessed from the porch. A white panel door and glazed door accessing the living room and dining area. Staircase rising to the first floor. Storage cupboard and a recess area currently housing space for a tumble dryer. Wood effect flooring. Radiator.
DINING AREA
Previously the kitchen before the garage was converted and the kitchen moved to the rear. Providing enough space for a 4-6 seater table with a double glazed window to the rear. Recess area under the stairs with shelving. Continuation of wood effect flooring. Radiator. Glazed double wooden doors accessing the living area and an opening to the kitchen.
LIVING ROOM
Dual aspect and running the length of the property with large double glazed windows to the front and rear overlooking the gardens. Gas fireplace with mantle piece surround and hearth. Door accessing the entrance hallway. Two radiators.
KITCHEN
Originally the garage but now a good-sized kitchen with gloss white finish wall and base units. Integrated dishwasher, oven, hob and stainless steel hood over. Space and plumbing for washing machine and fridge freezer. Good amount of worktop surfaces, sink with drainer and mixer tap, tiled splashback and continuation of wood effect flooring. Double glazed window to the rear with door accessing the rear gardens. Opening to inner hallway which leads onto the ground floor WC and fourth bedroom/potential study.
CLOAKROOM/WC
Comprising a WC with push button flush, wash basin with tiled splashback, extractor fan and tiled flooring.
BEDROOM FOUR / STUDY
Forming part of the original garage and having been converted to provide a fourth double bedroom, currently being used as a guest room with a large double glazed window to front. Double doors for storage/wardrobe space. Ceiling spotlights. Radiator.
FIRST FLOOR
Stairs rising from entrance hallway to....
LANDING
White panel doors accessing three bedrooms and the modern shower room. Double glazed window to the side providing natural light. Storage cupboard. Access to partially boarded loft with fitted ladder and housing the gas combination boiler which has been serviced recently.
BEDROOM ONE
A generously sized main bedroom with space for wardrobes and a large double glazed window to the front providing plenty of natural light and overlooking the front garden and driveway. Radiator.
BEDROOM TWO
Another good sized double bedroom with a large double glazed window to the rear with a pleasant view onto the garden and lightly wooded outlook. Radiator.
BEDROOM THREE
Currently used as an office room with storage. A good sized single bedroom with stairbox, radiator and a double glazed window to the front.
SHOWER ROOM
Recently installed in the last few years and providing plenty of natural light with a dual aspect including two obscure double glazed windows to the side and rear. Fitted wash basin with mixer tap and vanity unit, WC with push button flush and a large walk-in shower with glass screen, rainfall shower over, a separate handheld attachment and panelling surround. Heated towel radiator, mirror attachment with lighting, ceiling spotlights and extractor fan.






