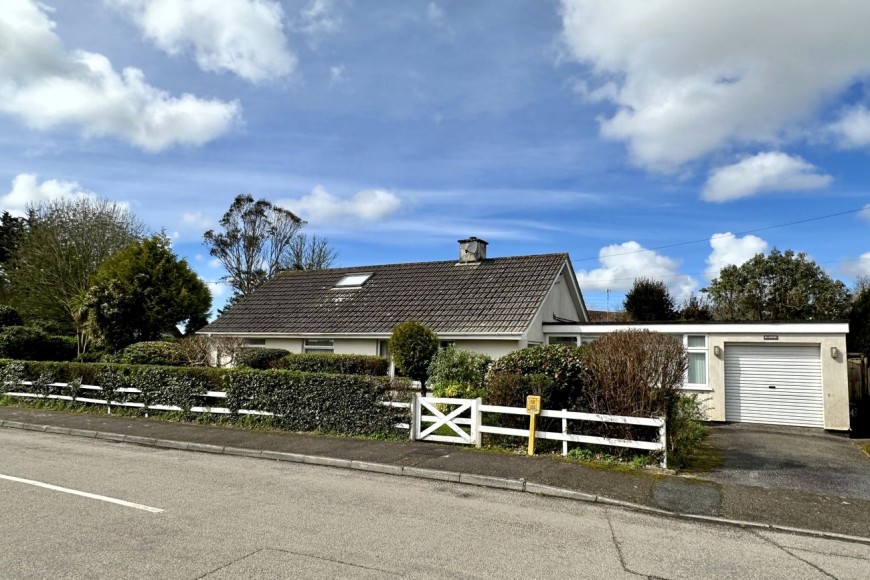Carlidnack Road, Mawnan Smith, TR11
- 3 beds
- 2 Bathrooms
- 2 Receptions
THE PROPERTY
Ellerton presents a remarkable chance for those seeking a sizeable detached bungalow in a level, landscaped garden, at the centre of this brilliant village and community. The property has been much looked after and loved, being perfectly comfortable and liveable ‘as is’, although most prospective buyers will likely budget to modernise or change, to one degree or another. Built in the 1960s, accommodation is flexible and bright with large UPVC double glazed windows flooding light throughout. Proportions and living space are good with a 17’ sitting room, kitchen breakfast room and a superb conservatory, or garden room, accessed through one of the two double bedrooms located downstairs. A former third bedroom now provides a study area and stairs leading to a first floor bedroom with en suite cloakroom/WC. Ellerton is a practical home with much storage space, a ‘proper’ pantry, and an attic store room housing the propane gas fired boiler for radiator central heating and hot water supply. The garden measures a healthy 100’ wide, is richly stocked and knowledgeably planted with a number of choice shrubs, plants and small trees giving much interest and affording privacy, most especially to the rear of Ellerton. A short driveway leads to a single garage and there is a useful garden store in addition.
THE LOCATION
Ellerton lies in an incredibly convenient heart of the village spot, just a few paces from the village shop and a little further to the pub and shops within the Square. Mawnan is a desirable and very popular place to live, situated about 1.5 miles from the Helford River and with areas of coastline and countryside all around, to rival any found in Cornwall. Mawnan itself has good local amenities which include a well rated primary school, beautiful Norman Church, the 17th century Red Lion thatched pub, and a great general store. The village square has places to eat and a small selection of shops whilst "The Old Smithy", with resident blacksmith and silversmith, shows local arts and crafts. Mawnan is home to Trebah, one of the Great Gardens of Cornwall, rated among the 80 finest gardens in the world, and Glendurgan Garden, owned by the National Trust, with its intriguing cherry laurel maze. Falmouth harbour town is about 5 miles away, on a regular bus route, and provides a comprehensive range of shopping, schooling, businesses and leisure facilities.
ACCOMMODATION IN DETAIL
(ALL MEASUREMENTS ARE APPROXIMATE) Sliding UPVC double glazed patio doors to....
ENTRANCE PORCH
Tile floor. Obscure double glazed door to......
ENTRANCE HALLWAY
9' 2" (2.79m) x 7' 7" (2.31m) reducing to 5' (1.52m) Built-in cupboards, one housing the electric meter, RCD fuse box and tripping switches. Spotlit wooden tongue and groove ceiling. Radiator. Telephone point. Doors to sitting room, kitchen/breakfast room, dining room and to rear porch.
SITTING ROOM - (17' 10" x 11' 2" (5.44m x 3.40m))
UPVC double glazed picture window to front and to side. Tile surround open fireplace, tile hearth, timber curb and mantle. Two radiators. Door to inner hall.
KITCHEN/BREAKFAST ROOM - (13' 0" x 8' 6" (3.96m x 2.59m))
UPVC double glazed window overlooking the rear garden. Fitted kitchen units at base and eye level, wooden trim worktop with inset two and a half bowl stainless steel sink with mixer tap. Built-in stainless steel NEFF oven, grill and halogen hob, extraction over. Space and plumbing for washing machine and dishwasher. Radiator. Extensive original built-in larder cupboards and a walk-in.....
PANTRY - (5' 2" x 4' 5" (1.57m x 1.35m))
Such a valuable feature; shelved and with window. Space for fridge/freezer. Power and light.
DINING ROOM - (9' 10" x 6' 10" (3.00m x 2.08m))
UPVC double glazed window to front.
INNER HALLWAY
Access to sliding door airing cupboard and second shelved cupboard. Doors to two bedrooms, shower room/WC and to study area, where stairs lead up to the first floor.
BEDROOM ONE - (12' 3" x 8' 6" (3.73m x 2.59m))
UPVC double glazed window to rear and to side. Hand basin. Radiator.
SHOWER ROOM/WC
Three piece suite comprising walk-in boiler fed shower cubicle, WC and hand basin. Ceramic wall tiling. Obscure UPVC double glazed window to rear. Heated towel radiator.
BEDROOM TWO - (13' 4" x 9' 2" (4.06m x 2.79m))
Sliding door built-in wardrobe/cupboard space. UPVC double glazed window to front. Radiator. Obscure UPVC double glazed doors to the conservatory.
CONSERVATORY/GARDEN ROOM - (14' 4" x 12' 8" (4.37m x 3.86m))
A super reception room with block base wall, UPVC double glazed windows and an apex roof above. French doors out into the garden. Ceramic tile floor. Three radiators.
STUDY - (9' 6" x 7' 2" (2.90m x 2.18m))
Incorporating stairs to the first floor. UPVC double glazed window to front. Radiator. Built-in cupboard with shelf and clothes hanging rail.
STAIRS TO FIRST FLOOR
BEDROOM
About 23' x 8' 6" (7.01m x 2.59m) overall including the en suite cloakroom. Apex ceiling. Two large Velux roof windows. Radiator. Louvre doors into walk-in roof room and sliding door to.....
CLOAKROOM/WC
Velux roof window. WC and hand basin with cupboard beneath. Louvre door shelved cupboard. A generous walk-in......
ATTIC STORE
Good walk-in space with comfortable standing headroom and a great provision for storage. Glow-worm propane gas boiler fuelling radiator central heating and hot water supply.
From the entrance hallway
a door to....
REAR PORCH - (5' 8" x 5' 3" (1.73m x 1.60m))
UPVC double glazed sliding patio doors to rear garden. Terracotta tile floor. Door to.....
STORE ROOM - (8' 10" x 5' 7" (2.69m x 1.70m))
Set behind the dining room, a useful block built space with power and light.




