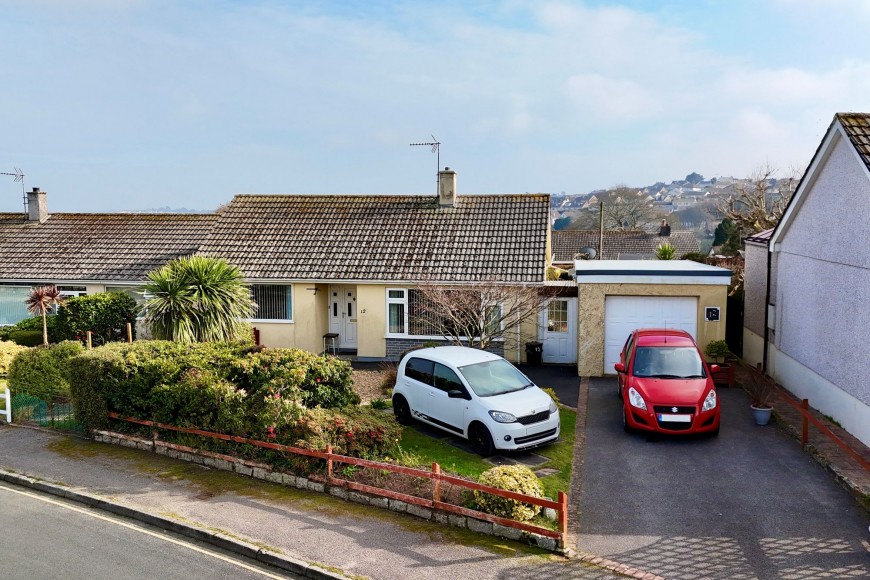Bodinar Road, Penryn, TR10
- 3 beds
- 1 Bathroom
- 2 Receptions
THE PROPERTY
At almost 1200² ft in total, this really is quite an impressive property. With three good-sized bedrooms and a kitchen to please most cooks. The property is detached and sits well, within a large plot on a very quiet no-through road. The original kitchen is now a dining room that links well with the modern kitchen which in turn leads out to a well-kept and manicured rear garden. Parking is no issue with four off-road parking spaces and a garage with an inspection pit for the mechanics out there! What a gem of a property.
THE LOCATION
This road is a favoured spot, located in residential Penryn and offering ultimate convenience for the University campus at Tremough, train station and schools whilst being only a short walk from town which offers good local amenities for day to day needs with a doctors’ surgery, dentist, local convenience store, post office, library along with more bespoke shops, a chemist, galleries and bars/cafes. There are good communication links with Falmouth, approximately 2 miles away, via its bus service and train station, which also links to Truro city and mainline Paddington.
ACCOMMODATION IN DETAIL
(ALL MEASUREMENTS ARE APPROXIMATE) Through the UPVC panel and glazed front door and side pane into the.....
HALLWAY
Engineered wood flooring. Radiator. Loft access. Pine panelled doors to three bedrooms, shower room, dining room through to kitchen and....
LIVING ROOM - (15' 11" x 10' 11" (4.85m x 3.33m))
Large UPVC double glazed window to front. Engineered wood flooring. Wood burning stove.
DINING ROOM - (10' 11" x 10' 7" (3.33m x 3.23m))
UPVC double glazed window to side. Engineered wood flooring. Radiator. Archway into......
KITCHEN - (14' 10" x 8' 5" (4.52m x 2.57m))
UPVC double glazed windows to side and rear overlooking the garden and UPVC double glazed door out onto the decking and into the garden. Range of base and eye level cupboards and drawers with roll top work surfaces with inset one and a half bowl stainless steel sink and drainer with mixer tap. Tiled splashback. Chest height double electric oven and induction hob with extractor over. Space and plumbing for under counter white goods.
BEDROOM ONE - (11' 7" x 10' 0" (3.53m x 3.05m))
UPVC double glazed window to front. Built-in wardrobe. Radiator.
BEDROOM TWO - (10' 11" x 8' 0" (3.33m x 2.44m))
UPVC double glazed window to rear into the garden room. Radiator.
BEDROOM THREE - (8' 1" x 8' 0" (2.46m x 2.44m))
UPVC double glazed window to rear. Radiator.
SHOWER ROOM
Obscure UPVC double glazed window to rear. White three piece suite comprising large shower cubicle with glass screen and plumbed shower, WC and hand basin with mixer tap and shelving beneath. Partial wall tiling. Chrome ladder style heated towel radiator.
GARDEN ROOM - (10' 8" x 7' 9" (3.25m x 2.36m))
Floor to ceiling UPVC double glazed windows and French doors out onto the decked terrace and into the garden.




