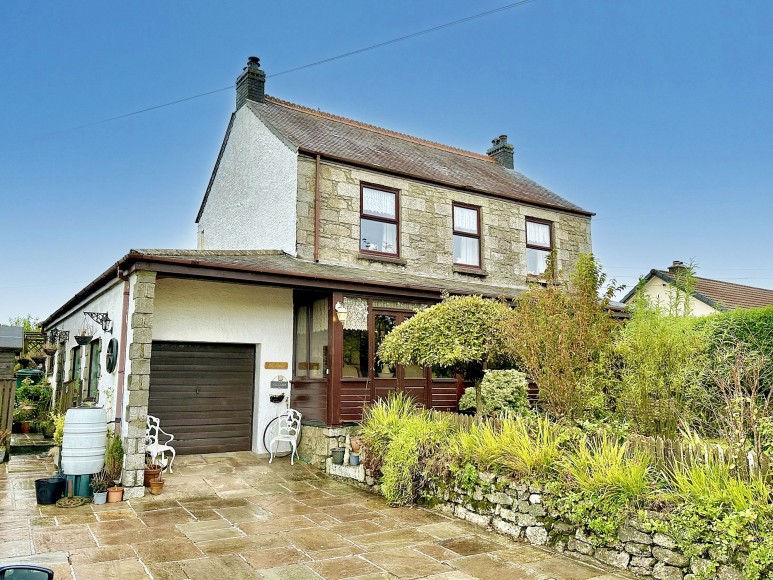Underlane, Wendron, TR13
- 4 beds
- 2 Bathrooms
- 3 Receptions
THE PROPERTY
The Vean is a detached farmhouse thought to have been built in the mid 1800's and set in a magical countryside setting. Lying well away from any major roads, along a quiet ½ mile tree lined lane and just 8 miles from Falmouth and 7 miles from Helston. This rural gem has four bedrooms, three being on the first floor and the and one on the ground floor, plus a newly fitted shower room on the ground floor. A large kitchen with gas range cooker, utility room, an 18’ living room with granite fireplace, a separate dining room, plus a sunroom with French doors out to the rear garden and wide sunny porch to the front that is a lovely area to sit out and enjoy the countryside views. Outside is a rear courtyard garden with an outbuilding (possible conversion subject to planning consent). Enclosed front garden. Garage with plenty of driveway parking space.
THE LOCATION
This is a lovely unspoilt old farming and mining hamlet in the Cornish countryside on the outskirts of Carnkie. Set in this a popular parish of Wendron, between Falmouth and Helston towns. There is a local primary school, a pub and a general store, a doctor’s surgery, a rugby club, cricket club and all within a five minute drive. The Vean is one of only three houses in this fabulous rural location. Set away from the main road, the farmhouse is situated in a natural and tranquil countryside setting. A labyrinth of footpaths locally enables blissful 'off-road' walking all around.
ACCOMMODATION IN DETAIL
(ALL DIMENSIONS ARE APPROXIMATE)
ENTRANCE
Double wooden doors with glass panes leading into ....
SUN ROOM - (30' 3" x 5' 2" (9.22m x 1.57m))
Overlooking the front garden this light, bright sunroom with triple aspect double glazed windows makes for a relaxing space. Etched glass wooden front door leading through to the ...
HALLWAY
Doors lead off on both sides to the lounge and the dining room. Stairs to the first floor.
LOUNGE - (18' 8" x 11' 11" (5.69m x 3.63m))
A fine room with its painted and beamed ceiling and featuring a striking granite Inglenook fireplace with inset wood burning stove on a slate hearth and wooden mantle over, cupboards and shelving to either side. Exposed granite walls with two double glazed windows to the front. Radiator.
DINING ROOM - (10' 2" x 9' 11" (3.10m x 3.02m))
Fireplace with wood burner. Double glazed window to the front and etched glass wooden door leading into the hallway and another plain glass panes leading into the kitchen.
KITCHEN/BREAKFAST ROOM - (14' 0" x 7' 10" (4.27m x 2.39m))
Double glazed windows to the side. Range of cream wood panelled units at base and eye level, granite worktops with inset white butler sink and double drainer with swan neck mixer tap. Corner breakfast area with table and stools. Two glazed cabinets, built-in dishwasher, oven, five element range cooker. Painted beamed ceiling. Painted panelling and ceramic splashback tiling to walls. Wide opening into …
UTILITY ROOM - (9' 6" x 8' 8" (2.90m x 2.64m))
Continuation of cream wood panelled kitchen units at base and eye level, granite worktops with inset sink and mixer tap. Space and plumbing for washing machine, dryer and space for fridge/freezer. Oil fired boiler. Tiled flooring. Wooden door leading out to the courtyard garden.
INNER HALLWAY
Inner Hallway leading from the utility room to ....
SHOWER ROOM
Recently fitted with WC, white bowl-shaped hand wash basin with stainless steel mixer taps, an array of cupboard units beneath, large plumbed in walk-in corner shower with glass screen. Tiled flooring with wall to ceiling panelled walls. Spotlit ceiling. Extractor fan. Double glazed obscured glass window overlooking the rear courtyard garden.
ADDITIONAL SITTING ROOM - (14' 4" x 9' 7" (4.37m x 2.92m))
This delightful, additional sitting room extending from the main lounge makes for an ideal space to relax. With French double doors leading out to the rear courtyard garden. Double glazed windows. Beamed wood ceiling. Wooden flooring. Radiator.
BEDROOM FOUR/OFFICE - (9' 4" x 8' 11" (2.84m x 2.72m))
Ideal as a fourth bedroom or office. This lovely, painted room has plastered walls with partial wood panelling. Dual aspect windows with exposed granite quoins. Wood flooring. Radiator.
GROUND FLOOR SIDE ENTRANCE
There is also a side entrance on the lower ground floor with a door into the garage and few steps leading up past bedroom Four/Office and all ground floor rooms.
FIRST FLOOR LANDING
This light galleried landing with double glazed window to rear. Loft access and cupboard storage.
BEDROOM ONE - (14' 9" x 10' 4" (4.50m x 3.15m))
This 'L' shaped room with its wood fronted fitted wardrobes and dual aspect windows overlooking the front. Radiator. Power and TV points.
BEDROOM TWO - (8' 10" x 8' 6" (2.69m x 2.59m))
Double bedroom with wood fronted fitted wardrobes and double glazed window overlooking the rear garden. Radiator. Power points.
BEDROOM THREE - (8' 10" x 8' 6" (2.69m x 2.59m))
Double glazed window overlooking the front garden. Fitted wardrobe. Radiator. TV and power points.
BATHROOM
Double glazed obscure window to rear. This spacious room houses a shower cubicle, corner bath with shower attachment, pedestal hand wash basin and dual flush WC. Fully tiled walls. Wood flooring.




