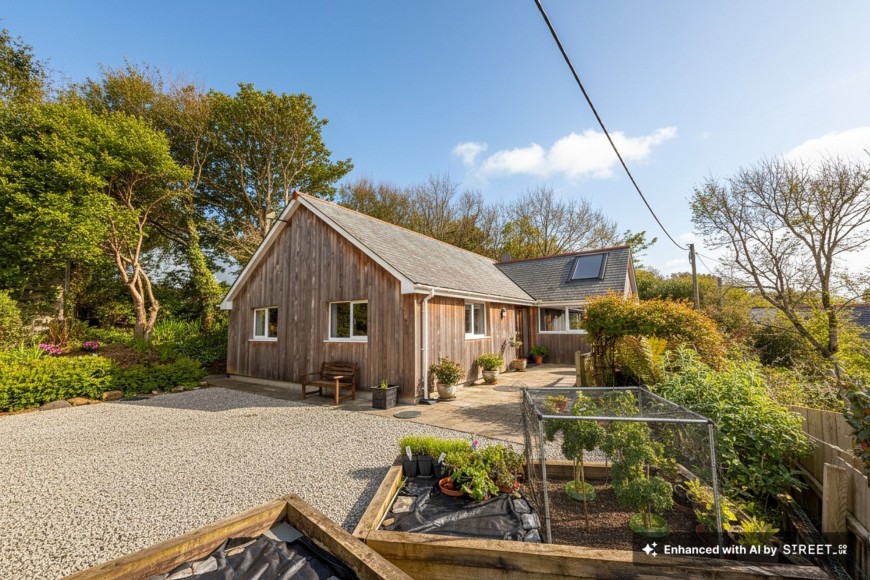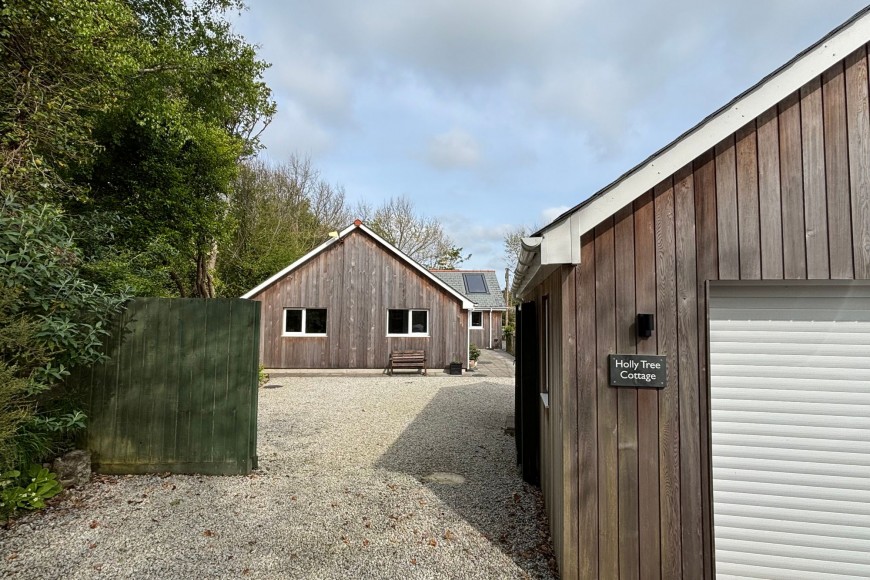Cadgwith, Ruan Minor, TR12
- 3 beds
- 1 Bathroom
- 1 Reception
THE PROPERTY
Built in 2020 to exacting standards this property is both detached and spacious. Nestled amongst the trees and countryside it blends in with the beauty of its surroundings thanks to the European red cedar cladding. With its position sitting above the village there is an abundance of natural light, privacy and peace. The accommodation is spacious and the decor well-presented, the open-plan living area is well designed and brings the outside in thanks to the huge balcony/terrace and large window and sliding patio doors. Should this be a home or holiday home we are sure the new owners will be delighted to hear how efficient it is to run….solar hot water, air source heat pump, argon filled uPVC double glazing and rainwater harvesting system for sanitary use.
THE LOCATION
Cadgwith is a lovely village where fishing is at the heart of everything going on. About 20 minutes’ drive from the town of Helston and almost lost to time. One can imagine things being exactly the same 200 years ago. The pub is a great meeting place and Friday night is a particular favourite spot to be listening to the sea shanty songs. There are schools nearby at Mullion, as is a fantastic golf course. With so much to Cadgwith is remembered by many who have been lucky enough to stumble across it, whilst walking the Southwest Coastal Path. Trains to London are regular from Redruth, which is approximately a 40-minute drive away, while a service from Newquay Airport connects to the rest of the country and much of Europe.
ACCOMMODATION IN DETAIL
(ALL MEASUREMENTS ARE APPROXIMATE) Obscure double glazed door and side pane into....
HALLWAY
Quality wooden doors to bedrooms and bathroom and double wooden doors to storage cupboard. Attic access. (this space has been designed to possibly accommodate a staircase should the new owner wish to explore the possibility of putting a further bedroom with en-suite upstairs). Glazed wooden door into…….
KITCHEN/DINING/LIVING ROOM - (27' 2" x 23' 5" (8.28m x 7.14m))
Triple aspect with large UPVC double glazed sliding doors with full height side windows looking out over the garden and giving access to the decked area. UPVC double glazed windows on the other aspects including full height slimline feature windows and doors onto decked area from the kitchen. Modern gloss cream base units with concealed fridge, electric oven, induction hob with extractor over, composite one and a half bowl sink with swan neck mixer tap including a separated filtered water supply. Underfloor heating. Satellite & TV aerial points. Wooden door into…..
UTILITY ROOM - (11' 8" x 6' 11" (3.56m x 2.11m))
UPVC double glazed door to side patio area and UPVC double glazed window to rear. Modern white gloss finish base units with space for white goods and stainless steel sink with swan neck mixer tap. Double wooden doors to storage cupboard. Underfloor heating. Wooden door into…..
CLOAKROOM/WC
Obscure glazed window to rear. WC and hand wash basin with cupboard beneath. Underfloor heating.
BEDROOM ONE - (16' 7" x 11' 7" (5.05m x 3.53m))
Dual aspect with UPVC windows to front and side. Satellite & TV aerial points. Underfloor heating.
BEDROOM TWO - (16' 7" x 11' 8" (5.05m x 3.56m))
Dual aspect with UPVC double glazed windows to rear and side. Satellite & TV aerial points. Underfloor heating.
BEDROOM THREE - (8' 1" x 6' 11" (2.46m x 2.11m))
UPVC double glazed window to rear. Satellite & TV aerial points. Underfloor heating.
FAMILY BATHROOM - (11' 8" x 8' 1" (3.56m x 2.46m))
Four piece white suite comprising WC, hand wash basin with swan neck tap and cupboard beneath, bath with hand held flexible spray and corner shower cubicle with plumbed shower over. Tiled wet areas. Heated towel radiator. Underfloor heating.
AGENTS NOTE
Solar heated hot water and air source heat pump. Water harvesting for toilet flush.





