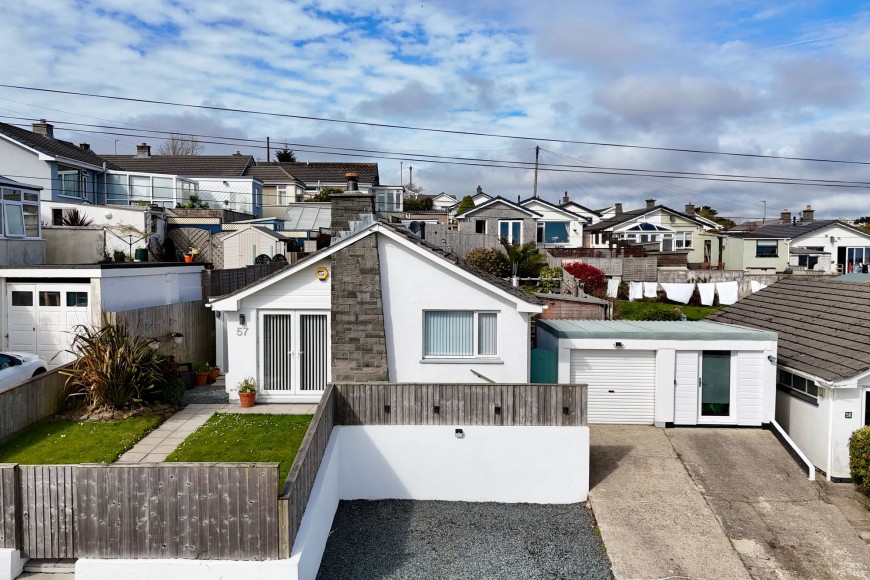Cunningham Park, Mabe Burnthouse, TR10
- 3 beds
- 1 Bathroom
- 1 Reception
THE PROPERTY
Discerning buyers will be very pleased with the presentation and condition of this lovely home. Our vendors have improved many aspects during their ownership and now arguably this is one of the nicest properties in the road. Two of the bedrooms are doubles and there is also a single that’s currently used as an office. The kitchen is super and with far reaching views from the large windows that also flood the room with natural light. An almost square sitting room now has the benefit of access to the kitchen with our vendors having fitted some very nice industrial design sliding doors. Four off-road parking places, garage and lovely gardens….plus a large attic room, internal viewing is highly recommended!
THE LOCATION
Cunningham Park Lies on the outskirts of Mabe village, with Number 57 enjoying an enviable situation within the close. Mabe is a popular village conveniently located two miles from Penryn and three miles from Falmouth harbour town and seaside. The village has an active community and good everyday amenities including an excellent primary school, village store, sub post office, church and pub. ASDA superstore is nearby and a bus service runs regularly to and from local towns. Falmouth's university for Cornwall (linked with the highly regarded Exeter University) is a mile away and Penryn College with its excellent facilities is equally convenient. Train branch lines in Penryn provide access to Falmouth and also on to the Cathedral City of Truro where it links with the national rail network.
ACCOMMODATION IN DETAIL
(ALL MEASUREMENTS ARE APPROXIMATE) From the pavement gentle steps, gate and pathway lead to .......
ENTRANCE PORCH
UPVC double glazed windows to two sides. Wooden glazed door into ......
ENTRANCE HALLWAY
Access to attic room via retractable ladder. Vertical radiator. Quality wooden doors three bedrooms, bathroom, airing cupboard, kitchen/dining area and glazed door into.......
LIVING ROOM - (12' 9" x 11' 6" (3.89m x 3.51m))
A bright room with high level UPVC double glazed windows to one side and UPVC double glazed French doors leading out into the enclosed front garden. Wood burning stove. TV and power points. Industrial style glazed sliding doors into kitchen/dining area.
KITCHEN - (16' 3" x 8' 1" (4.95m x 2.46m))
UPVC double glazed window to front and UPVC double glazed window and door to side. Well designed and beautifully presented kitchen with range of high gloss base and eye level cupboards and drawers with stainless steel handles. Wooden work surfaces with inset one a half bowl stainless steel sink and drainer with mixer tap. Integrated appliances include fridge, freezer, dishwasher, microwave, oven and hob with glass splashback and glass extraction hood over. Newly fitted breakfast bar with storage space and pendant lights above.
BEDROOM ONE - (10' 8" x 10' 5" (3.25m x 3.18m))
UPVC double glazed window overlooking the rear garden. Wood panelled to one wall. Radiator.
BEDROOM TWO - (10' 4" x 10' 0" (3.15m x 3.05m))
UPVC double glazed window overlooking the rear garden. Radiator.
BEDROOM THREE - (8' 1" x 6' 3" (2.46m x 1.91m))
Currently used as a home office. UPVC double glazed window to side. Radiator.
SHOWER ROOM - (7' 1" x 5' 6" (2.16m x 1.68m))
Obscure UPVC double glazed window to side. Modern and stylish room recently refitted comprising large shower cubicle, low level flush WC and sink inset within a vanity unit with cupboards beneath and mirrored cabinets above. Heated towel radiator.
ATTIC ROOM - (31' 11" x 7' 7" (9.73m x 2.31m))
4' 10" (1.47m) at the centre apex. A great bonus room ideal for storage or office space with two Velux roof windows providing natural light. Cupboard housing the 'Glow-worm' gas fired boiler fuelling radiator central heating and hot water supply.




